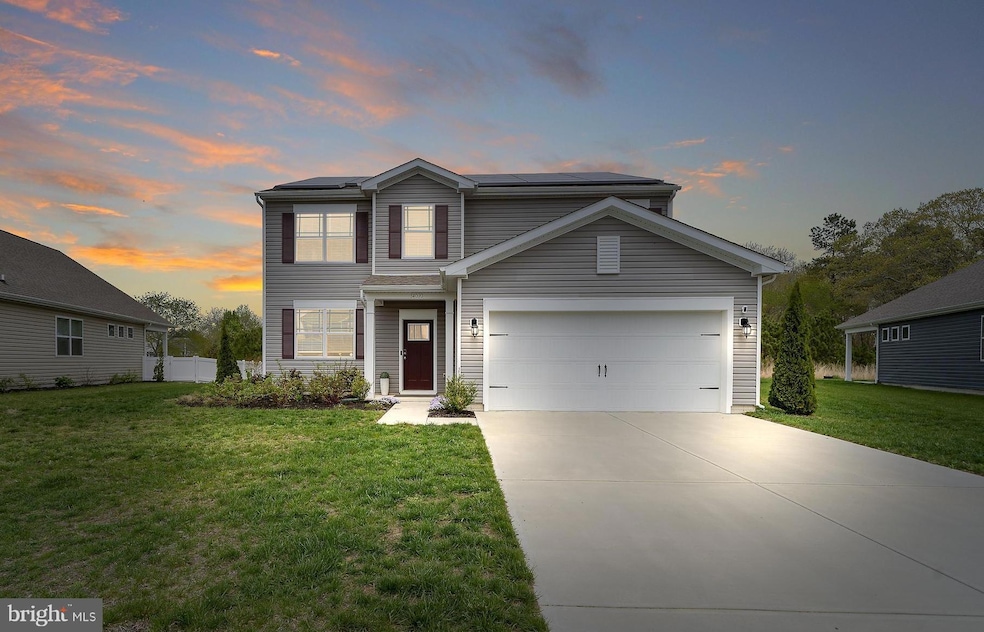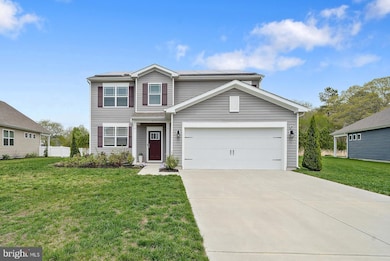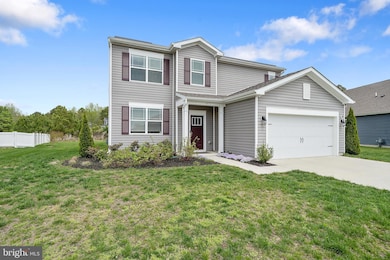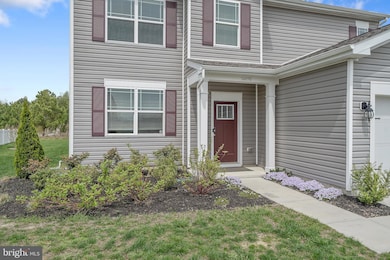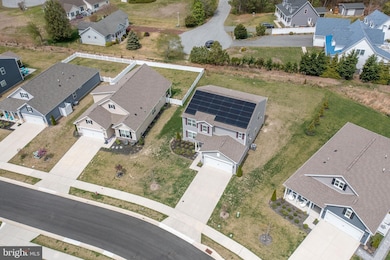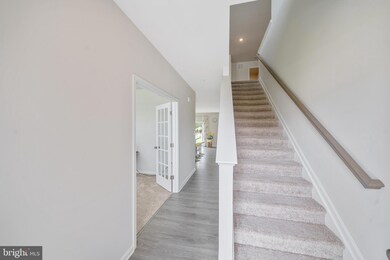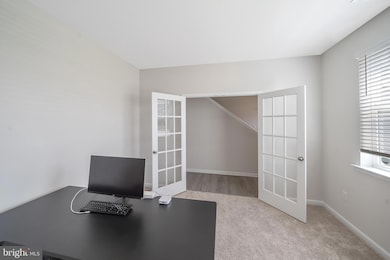
34090 Gooseberry Ave Ocean View, DE 19970
Ocean View NeighborhoodEstimated payment $4,454/month
Highlights
- Very Popular Property
- Solar Power System
- Backs to Trees or Woods
- Lord Baltimore Elementary School Rated A-
- Coastal Architecture
- Community Indoor Pool
About This Home
Welcome to your dream home in the sought-after Ocean View Beach Club community! Built in 2022 by D.R. Horton, this FULLY FURNISHED five-bedroom, detached residence offers a bright, open floor plan ideal for modern living. The main level features a dedicated home office, a cozy living room with a gas fireplace, and a generous primary bedroom suite complete with a full en-suite bathroom. The beautifully updated kitchen boasts white shaker cabinets, quartz countertops, stainless steel appliances, a large island, and a deep pantry- perfect for entertaining and everyday living. There is also a powder room and direct access to the flat backyard backs to a serene wooded area, offering extra privacy and space to add a patio or fence for your personal oasis. Upstairs, you'll find a second living area, four comfortable bedrooms, two full baths, and a convenient laundry room. The home also includes a two-car attached garage with an EV CHARGER and OWNED solar panels for energy efficiency. This vibrant community offers resort-style amenities, including a state-of-the-art fitness center with a sauna, massage room, and yoga studio. The clubhouse features a library, billiards and game room, community space with a kitchen, and both indoor and outdoor pools for year-round enjoyment. Sports enthusiasts will love the tennis, pickleball, and bocce courts. Take a leisurely bike ride or scenic walk to nearby Bethany Beach, or hop on the convenient shuttle to soak up the sun, surf, and sand—all just minutes away. Enjoy resort-style amenities and an unbeatable location in Ocean View Beach Club—your ideal beach retreat awaits!
Home Details
Home Type
- Single Family
Est. Annual Taxes
- $1,563
Year Built
- Built in 2022
Lot Details
- 0.26 Acre Lot
- Lot Dimensions are 55.00 x 158.00
- South Facing Home
- Backs to Trees or Woods
- Property is in excellent condition
HOA Fees
- $251 Monthly HOA Fees
Parking
- 2 Car Attached Garage
- 2 Driveway Spaces
- Front Facing Garage
- Garage Door Opener
Home Design
- Coastal Architecture
- Blown-In Insulation
- Batts Insulation
- Shingle Roof
- Vinyl Siding
- Concrete Perimeter Foundation
Interior Spaces
- 2,814 Sq Ft Home
- Property has 2 Levels
- Furnished
- Whole House Fan
- Ceiling Fan
- Gas Fireplace
Kitchen
- Built-In Range
- Built-In Microwave
- Ice Maker
- Dishwasher
- Disposal
Bedrooms and Bathrooms
Laundry
- Laundry on upper level
- Dryer
- Washer
Home Security
- Home Security System
- Carbon Monoxide Detectors
- Fire and Smoke Detector
Accessible Home Design
- Doors are 32 inches wide or more
Eco-Friendly Details
- Solar Power System
- Heating system powered by active solar
- Cooling system powered by solar not connected to the grid
Utilities
- Central Air
- Heating Available
- Underground Utilities
- Metered Propane
- Electric Water Heater
Listing and Financial Details
- Tax Lot 13
- Assessor Parcel Number 134-17.00-991.00
Community Details
Overview
- $2,500 Capital Contribution Fee
- Association fees include common area maintenance, lawn care front, lawn care rear, pool(s), road maintenance, snow removal, trash
- Seascape Property Management HOA
- Built by DR Horton
- Ocean View Beach Club Subdivision, Ellerbe Floorplan
Recreation
- Community Indoor Pool
- Lap or Exercise Community Pool
Map
Home Values in the Area
Average Home Value in this Area
Tax History
| Year | Tax Paid | Tax Assessment Tax Assessment Total Assessment is a certain percentage of the fair market value that is determined by local assessors to be the total taxable value of land and additions on the property. | Land | Improvement |
|---|---|---|---|---|
| 2024 | $1,563 | $6,750 | $6,750 | $0 |
| 2023 | $1,561 | $6,750 | $6,750 | $0 |
| 2022 | $1,536 | $6,750 | $6,750 | $0 |
| 2021 | $266 | $6,750 | $6,750 | $0 |
| 2020 | $254 | $6,750 | $6,750 | $0 |
| 2019 | $253 | $6,750 | $6,750 | $0 |
| 2018 | $0 | $6,750 | $0 | $0 |
| 2017 | $257 | $6,750 | $0 | $0 |
Property History
| Date | Event | Price | Change | Sq Ft Price |
|---|---|---|---|---|
| 04/22/2025 04/22/25 | For Sale | $729,900 | +30.9% | $259 / Sq Ft |
| 02/28/2022 02/28/22 | Sold | $557,790 | +0.9% | $198 / Sq Ft |
| 10/20/2021 10/20/21 | Pending | -- | -- | -- |
| 10/15/2021 10/15/21 | For Sale | $552,790 | -- | $196 / Sq Ft |
Deed History
| Date | Type | Sale Price | Title Company |
|---|---|---|---|
| Deed | $557,790 | None Listed On Document |
Mortgage History
| Date | Status | Loan Amount | Loan Type |
|---|---|---|---|
| Open | $446,232 | New Conventional |
Similar Homes in Ocean View, DE
Source: Bright MLS
MLS Number: DESU2084448
APN: 1341700099100
- 38472 Milda Dr
- 602 Paget Ct
- 32721 E Riga Dr
- 11 Bennett Point Ln
- 26 Scarborough Ln Unit 183
- 38891 Bay Point Ln Unit 35
- 38947 Cypress Lake Cir Unit 56148
- 6 Old Mill Dr
- 602 Sussex Ct
- 2 Bowers Dr Unit 104
- 2 Bowers Dr Unit 101
- 2 Bowers Dr Unit 102
- 2 Bowers Dr Unit 103
- 15 Avondale Dr
- 14 Bowers Dr Unit 3
- 14 Bowers Dr Unit 1
- 681 Collins St
- 969 Terrapin St
- 948 Hawksbill St
- 39281 Piney Dr Unit 55115
