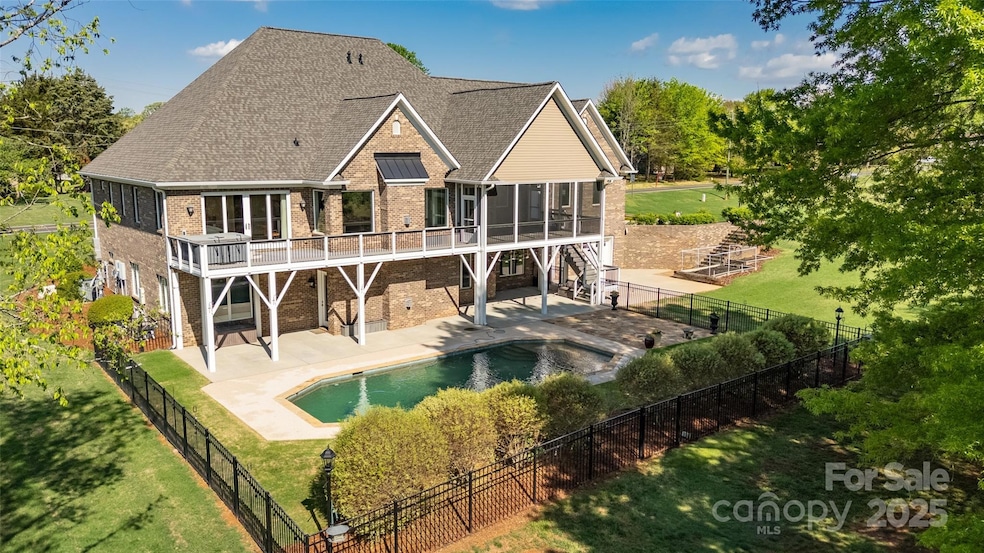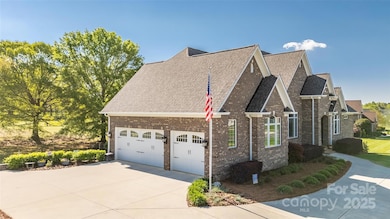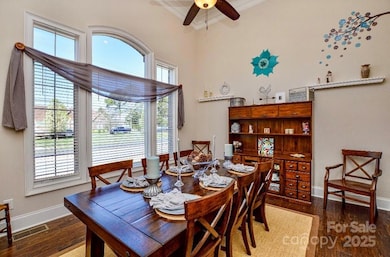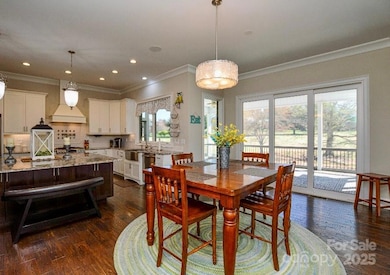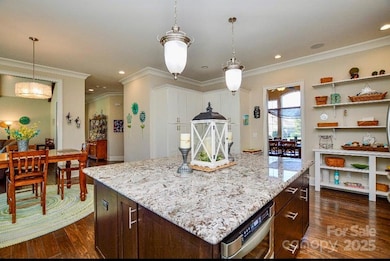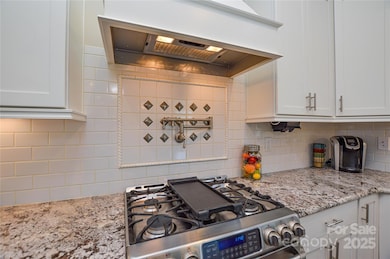341 Canvasback Rd Mooresville, NC 28117
Lake Norman NeighborhoodEstimated payment $8,977/month
Highlights
- Heated In Ground Pool
- Golf Course View
- Deck
- Lake Norman Elementary School Rated A-
- Open Floorplan
- Wood Flooring
About This Home
Enjoy optional lake access, just a short drive away, with this charming 5,736 sq. ft. home on the 13th hole of Mallard Head Country Club. Offers 3 spacious bedrooms plus 2 flexible rooms in the finished basement—perfect as bedrooms, offices, or playrooms. Includes 3 full baths, 2 half baths, and a chef’s kitchen with high-end appliances, double ovens, huge granite island, and reverse-osmosis system. The family room features soaring ceilings with exposed beams, and a cozy gas fireplace. The finished basement adds a full kitchen, bedroom, bath, and private entrance—ideal for guests or multi-gen living. Ample parking includes circular and main driveways, a 3-car garage, and a lower garage for 1–2 cars, a golf cart, or workshop. Outdoor features include a heated, in-ground saltwater pool (fully fenced), a screened porch, and an open hot tub area. This home has it all!
Listing Agent
Lake Norman Realty, Inc. Brokerage Phone: 704-663-3655 License #297160

Home Details
Home Type
- Single Family
Est. Annual Taxes
- $7,446
Year Built
- Built in 2014
Lot Details
- Lot Dimensions are 304x153x137x218
- Partially Fenced Property
- Sloped Lot
- Irrigation
- Property is zoned R20, R-20
Parking
- 3 Car Attached Garage
- Basement Garage
- Garage Door Opener
- Circular Driveway
- Golf Cart Garage
Home Design
- Composition Roof
- Four Sided Brick Exterior Elevation
Interior Spaces
- 1-Story Property
- Open Floorplan
- Central Vacuum
- Wired For Data
- Built-In Features
- Bar Fridge
- Fireplace With Gas Starter
- Insulated Windows
- Window Treatments
- Mud Room
- Entrance Foyer
- Family Room with Fireplace
- Recreation Room with Fireplace
- Screened Porch
- Golf Course Views
Kitchen
- Breakfast Bar
- Double Self-Cleaning Convection Oven
- Electric Oven
- Gas Cooktop
- Down Draft Cooktop
- Range Hood
- Microwave
- Plumbed For Ice Maker
- Dishwasher
- Wine Refrigerator
- Kitchen Island
- Disposal
Flooring
- Wood
- Tile
Bedrooms and Bathrooms
- Walk-In Closet
Laundry
- Laundry Room
- Dryer
Finished Basement
- Walk-Out Basement
- Basement Fills Entire Space Under The House
- Walk-Up Access
- Interior and Exterior Basement Entry
- Workshop
- Basement Storage
Pool
- Heated In Ground Pool
- Spa
- Saltwater Pool
- Fence Around Pool
Outdoor Features
- Deck
- Patio
Schools
- Lake Norman Elementary School
- Brawley Middle School
- Lake Norman High School
Utilities
- Central Air
- Air Filtration System
- Vented Exhaust Fan
- Heat Pump System
- Gas Water Heater
- Water Softener
- Septic Tank
- Fiber Optics Available
- Cable TV Available
Additional Features
- More Than Two Accessible Exits
- Separate Entry Quarters
Listing and Financial Details
- Assessor Parcel Number 4636847842.000
Community Details
Overview
- Voluntary home owners association
- Woodland Hills Subdivision
Security
- Card or Code Access
Map
Home Values in the Area
Average Home Value in this Area
Tax History
| Year | Tax Paid | Tax Assessment Tax Assessment Total Assessment is a certain percentage of the fair market value that is determined by local assessors to be the total taxable value of land and additions on the property. | Land | Improvement |
|---|---|---|---|---|
| 2024 | $7,446 | $1,177,710 | $95,000 | $1,082,710 |
| 2023 | $7,008 | $1,177,710 | $95,000 | $1,082,710 |
| 2022 | $5,412 | $853,530 | $66,500 | $787,030 |
| 2021 | $5,412 | $853,530 | $66,500 | $787,030 |
| 2020 | $5,412 | $853,530 | $66,500 | $787,030 |
| 2019 | $5,327 | $853,530 | $66,500 | $787,030 |
| 2018 | $4,350 | $719,260 | $66,500 | $652,760 |
| 2017 | $4,350 | $719,260 | $66,500 | $652,760 |
| 2016 | $4,350 | $719,260 | $66,500 | $652,760 |
| 2015 | $3,876 | $639,950 | $66,500 | $573,450 |
| 2014 | -- | $66,500 | $66,500 | $0 |
Property History
| Date | Event | Price | Change | Sq Ft Price |
|---|---|---|---|---|
| 04/13/2025 04/13/25 | Pending | -- | -- | -- |
| 03/28/2025 03/28/25 | For Sale | $1,500,000 | -- | $262 / Sq Ft |
Deed History
| Date | Type | Sale Price | Title Company |
|---|---|---|---|
| Warranty Deed | $40,000 | None Available | |
| Quit Claim Deed | -- | None Available | |
| Quit Claim Deed | -- | None Available | |
| Warranty Deed | $36,000 | -- |
Mortgage History
| Date | Status | Loan Amount | Loan Type |
|---|---|---|---|
| Open | $400,000 | Credit Line Revolving | |
| Closed | $50,000 | Credit Line Revolving |
About the Listing Agent

Since moving to Lake Norman from Columbus, Ohio, I now call Mooresville home and proudly serve the Lake Norman area. I specialize in residential real estate, and rentals—offering personalized service with a local touch.
With a deep understanding of the market and a passion for helping people, I make the buying, selling, or investing process as smooth and stress-free as possible. Need to know what your home is worth? Call me for a free Comparative Market Analysis and see how your property
Source: Canopy MLS (Canopy Realtor® Association)
MLS Number: 4238331
APN: 4636-84-7842.000
- 332 Canvasback Rd
- 118 Broadbill Dr
- 189 Billy Jo Rd
- 133 Broadbill Dr
- 400 Canvasback Rd
- 286 Canvasback Rd
- 241 Spring Run Dr
- 325 Wood Duck Loop
- 103 Patience Place Ln
- 145 Bridlepath Ln
- 209 Woodstream Cir
- 156 Bufflehead Dr Unit Lot 19
- 138 Bufflehead Dr
- 130 Hopedale Ct
- 109 Dabbling Duck Cir
- 121 Dabbling Duck Cir
- 1041 Brawley School Rd
- 138 Continental Dr
- 127 Fantasy Ln
- 148 Dabbling Duck Cir
