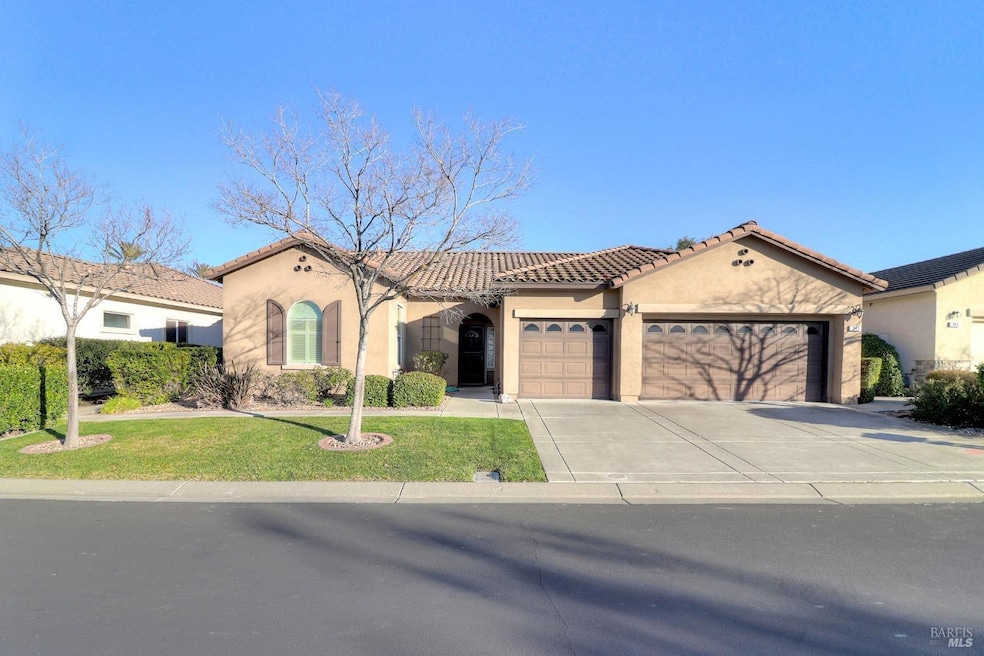
341 Canyon Spring Dr Rio Vista, CA 94571
Highlights
- Golf Course Community
- Gated Community
- Property is near a clubhouse
- Fitness Center
- Golf Course View
- Retreat
About This Home
As of March 2025This attractive solar powered Windsor model with beautiful interiors enjoys a great location just 400 yards from the Vista Clubhouse with spacious views of the 9th fairway from its fully covered back patio. Features include attractive tile flooring in the entry, kitchen, dining area, and baths with nice Berber carpeting in the living area, beds, and den, nice oak cabinetry and plantation shutters throughout, built-in entertainment cabinetry and a stylish lighted ceiling fan in the living area, a private den with double doors, and crown molding in the main living areas and hallways. The open kitchen features a large front facing island with stained glass pendant lighting, a smaller central island, Corian countertops with full tile backsplash, a gas cooktop, and large French door refrigerator with freezer drawer and a drink dispenser. The primary suite has a huge bath with a large fully mirrored dual sink vanity, a roomy shower with bench seat and engineered marble surround, a soaking tub, and a big walk-in closet with lots of shelving and multi-level hanging racks. Relax outdoors with no rear neighbors on the huge fully covered patio with elegant roman columns overlooking views of both the nearby Vista Clubhouse and the colorful tree-lined 9th fairway. Trilogy is a 55+ community.
Home Details
Home Type
- Single Family
Est. Annual Taxes
- $4,909
Year Built
- Built in 2003
HOA Fees
- $283 Monthly HOA Fees
Parking
- 3 Car Attached Garage
- Front Facing Garage
Home Design
- Slab Foundation
- Tile Roof
- Stucco
Interior Spaces
- 2,031 Sq Ft Home
- 1-Story Property
- Great Room
- Living Room
- Den
- Golf Course Views
Kitchen
- Breakfast Area or Nook
- Gas Cooktop
- Range Hood
- Microwave
- Dishwasher
- Kitchen Island
- Concrete Kitchen Countertops
- Disposal
Flooring
- Carpet
- Tile
Bedrooms and Bathrooms
- 2 Bedrooms
- Retreat
- Bathroom on Main Level
- 2 Full Bathrooms
Laundry
- Laundry Room
- Dryer
- Washer
Utilities
- Central Heating and Cooling System
- Gas Water Heater
Additional Features
- Grid-tied solar system exports excess electricity
- Covered patio or porch
- 6,068 Sq Ft Lot
- Property is near a clubhouse
Listing and Financial Details
- Assessor Parcel Number 0176-045-190
Community Details
Overview
- Association fees include common areas, management, pool, recreation facility, road
- Trilogy At Rio Vista Association, Phone Number (707) 374-4843
- Built by Shea Homes
- Trilogy Rio Vista Subdivision
- Planned Unit Development
Amenities
- Community Barbecue Grill
- Recreation Room
Recreation
- Golf Course Community
- Tennis Courts
- Outdoor Game Court
- Recreation Facilities
- Fitness Center
- Community Pool
- Community Spa
- Dog Park
- Trails
Security
- Gated Community
Map
Home Values in the Area
Average Home Value in this Area
Property History
| Date | Event | Price | Change | Sq Ft Price |
|---|---|---|---|---|
| 03/28/2025 03/28/25 | Sold | $515,000 | 0.0% | $254 / Sq Ft |
| 02/03/2025 02/03/25 | Pending | -- | -- | -- |
| 01/29/2025 01/29/25 | For Sale | $515,000 | +27.0% | $254 / Sq Ft |
| 10/04/2017 10/04/17 | Sold | $405,500 | 0.0% | $200 / Sq Ft |
| 09/27/2017 09/27/17 | Pending | -- | -- | -- |
| 08/18/2017 08/18/17 | For Sale | $405,500 | -- | $200 / Sq Ft |
Tax History
| Year | Tax Paid | Tax Assessment Tax Assessment Total Assessment is a certain percentage of the fair market value that is determined by local assessors to be the total taxable value of land and additions on the property. | Land | Improvement |
|---|---|---|---|---|
| 2024 | $4,909 | $452,338 | $72,506 | $379,832 |
| 2023 | $4,890 | $443,470 | $71,085 | $372,385 |
| 2022 | $4,808 | $434,776 | $69,692 | $365,084 |
| 2021 | $4,679 | $426,252 | $68,326 | $357,926 |
| 2020 | $4,483 | $421,882 | $67,626 | $354,256 |
| 2019 | $4,313 | $413,610 | $66,300 | $347,310 |
| 2018 | $4,418 | $405,500 | $65,000 | $340,500 |
| 2017 | $4,042 | $390,660 | $61,200 | $329,460 |
| 2016 | $4,033 | $383,000 | $60,000 | $323,000 |
| 2015 | $3,853 | $361,000 | $72,000 | $289,000 |
| 2014 | $3,523 | $315,000 | $63,000 | $252,000 |
Mortgage History
| Date | Status | Loan Amount | Loan Type |
|---|---|---|---|
| Open | $115,000 | New Conventional | |
| Previous Owner | $344,675 | New Conventional | |
| Previous Owner | $208,000 | New Conventional | |
| Previous Owner | $100,000 | Credit Line Revolving |
Deed History
| Date | Type | Sale Price | Title Company |
|---|---|---|---|
| Grant Deed | $515,000 | Old Republic Title | |
| Grant Deed | $405,500 | Old Republic Title Company | |
| Grant Deed | $383,000 | Old Republic Title Company | |
| Grant Deed | $318,500 | First American Title Co |
Similar Homes in Rio Vista, CA
Source: Bay Area Real Estate Information Services (BAREIS)
MLS Number: 325007477
APN: 0176-045-190
- 373 Shadow Creek Dr
- 369 Pebble Beach Dr
- 303 Crystal Downs Dr
- 344 Forest Highland Dr
- 358 Crystal Downs Dr
- 110 Foxwood Ln
- 177 Heatherwood Ln
- 129 Alpine Dr
- 142 Alpine Dr
- 407 Conway Dr
- 154 Alpine Dr
- 1094 Waterwood Dr
- 241 Springhill Dr
- 270 Conway Dr
- 255 Sage Meadows Dr
- 305 Foxwood Ln
- 901 Inverness Dr
- 782 Oakhill Way
- 315 Riverwood Ln
- 321 Riverwood Ln
