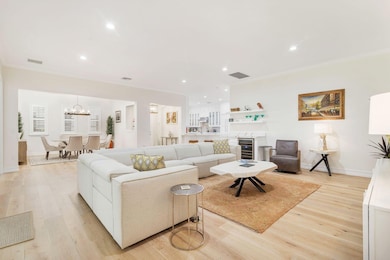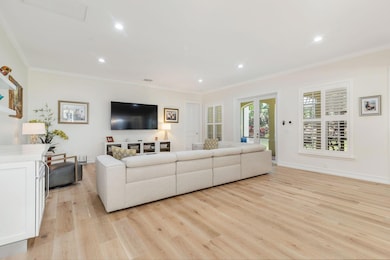
341 Chambord Terrace Palm Beach Gardens, FL 33410
Frenchman's Reserve NeighborhoodEstimated payment $9,959/month
Highlights
- Golf Course Community
- Gated Community
- Clubhouse
- William T. Dwyer High School Rated A-
- Private Membership Available
- Wood Flooring
About This Home
Resort-Style Luxury Living at 341 Chambord Terrace, located in the Private, Gated Community of Chambord at Frenchman's Reserve. Welcome to 341 Chambord Terrace, an elegant and meticulously updated residence tucked away on a private cul-de-sac in the exclusive, gated enclave of Frenchman's Reserve. This beautifully designed first-floor condo features 2 spacious bedrooms, 2.5 baths, and a versatile den--ideal as a home office or optional third bedroom (no closet). Step into a home that effortlessly blends sophistication with comfort. The open-concept floor plan is anchored by white oak hand-scraped flooring, soaring 10-foot ceilings, and solid wood doors throughout. Natural light flows in through plantation shutters and a new glass impact front door, creating a warm and welcoming
Property Details
Home Type
- Condominium
Est. Annual Taxes
- $12,489
Year Built
- Built in 2005
HOA Fees
- $2,583 Monthly HOA Fees
Parking
- 2 Car Attached Garage
- Garage Door Opener
- Driveway
Home Design
- Barrel Roof Shape
Interior Spaces
- 2,396 Sq Ft Home
- 1-Story Property
- Built-In Features
- Family Room
- Formal Dining Room
- Screened Porch
- Wood Flooring
Kitchen
- Eat-In Kitchen
- Built-In Oven
- Electric Range
- Microwave
- Dishwasher
- Disposal
Bedrooms and Bathrooms
- 2 Bedrooms
- Split Bedroom Floorplan
- Closet Cabinetry
- Walk-In Closet
- Dual Sinks
- Jettted Tub and Separate Shower in Primary Bathroom
Laundry
- Laundry Room
- Washer and Dryer
Home Security
- Security Lights
- Security Gate
Utilities
- Central Heating and Cooling System
- Electric Water Heater
- Cable TV Available
Additional Features
- Patio
- Sprinkler System
Listing and Financial Details
- Assessor Parcel Number 52434131160060230
Community Details
Overview
- Association fees include common areas, cable TV, ground maintenance, maintenance structure, pool(s), roof, security, trash
- Private Membership Available
- Chambord At Frenchmans Re Subdivision
Amenities
- Clubhouse
- Game Room
Recreation
- Golf Course Community
- Tennis Courts
- Community Basketball Court
- Pickleball Courts
- Community Pool
- Community Spa
- Putting Green
- Trails
Security
- Security Guard
- Resident Manager or Management On Site
- Phone Entry
- Gated Community
- Fire and Smoke Detector
- Fire Sprinkler System
Map
Home Values in the Area
Average Home Value in this Area
Tax History
| Year | Tax Paid | Tax Assessment Tax Assessment Total Assessment is a certain percentage of the fair market value that is determined by local assessors to be the total taxable value of land and additions on the property. | Land | Improvement |
|---|---|---|---|---|
| 2024 | $12,488 | $690,000 | -- | -- |
| 2023 | $12,300 | $670,000 | $0 | $670,000 |
| 2022 | $7,121 | $363,000 | $0 | $0 |
| 2021 | $6,548 | $330,000 | $0 | $330,000 |
| 2020 | $6,506 | $325,000 | $0 | $325,000 |
| 2019 | $6,481 | $320,000 | $0 | $320,000 |
| 2018 | $7,778 | $395,000 | $0 | $395,000 |
| 2017 | $7,622 | $420,000 | $0 | $0 |
| 2016 | $7,421 | $326,095 | $0 | $0 |
| 2015 | $6,821 | $296,450 | $0 | $0 |
| 2014 | $6,225 | $269,500 | $0 | $0 |
Property History
| Date | Event | Price | Change | Sq Ft Price |
|---|---|---|---|---|
| 04/21/2025 04/21/25 | For Sale | $1,135,000 | +49.3% | $474 / Sq Ft |
| 05/02/2022 05/02/22 | Sold | $760,000 | -1.9% | $317 / Sq Ft |
| 04/02/2022 04/02/22 | Pending | -- | -- | -- |
| 03/17/2022 03/17/22 | For Sale | $775,000 | -- | $323 / Sq Ft |
Deed History
| Date | Type | Sale Price | Title Company |
|---|---|---|---|
| Warranty Deed | $760,000 | None Listed On Document | |
| Warranty Deed | $440,000 | None Available | |
| Warranty Deed | $640,000 | United Title Land Svcs Inc | |
| Special Warranty Deed | $509,854 | -- |
Mortgage History
| Date | Status | Loan Amount | Loan Type |
|---|---|---|---|
| Open | $456,000 | New Conventional | |
| Previous Owner | $449,100 | Fannie Mae Freddie Mac |
Similar Homes in the area
Source: BeachesMLS
MLS Number: R11083321
APN: 52-43-41-31-16-006-0230
- 341 Chambord Terrace
- 339 Chambord Terrace
- 104 Chambord Terrace
- 123 Abondance Dr
- 54 Stoney Dr
- 128 Abondance Dr
- 42 Stoney Dr
- 3755 Toulouse Dr
- 164 Evergrene Pkwy
- 739 Cote Azur Dr
- 104 Evergrene Pkwy
- 616 Castle Dr
- 318 September St
- 3682 Toulouse Dr
- 714 Cote Azur Dr
- 136 Euphrates Cir
- 13315 Provence Dr
- 1319 Saint Lawrence Dr
- 12394 Alternate A1a Unit O7
- 13134 Redon Dr






