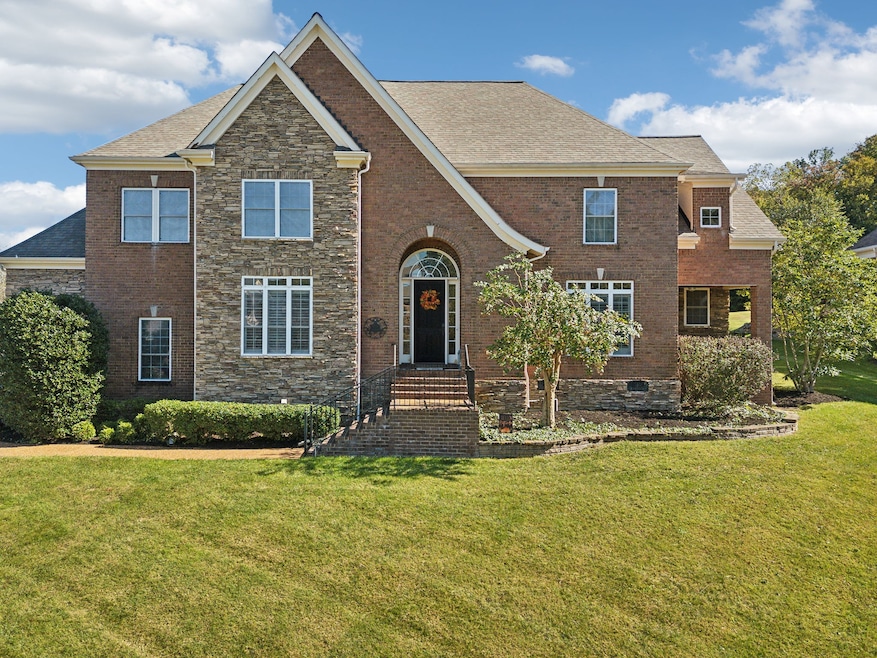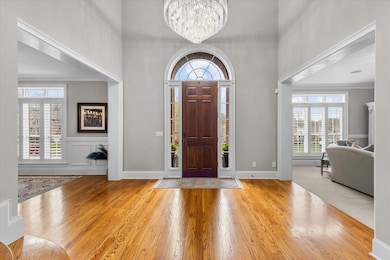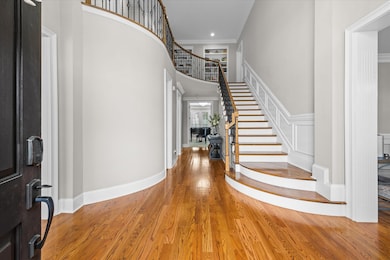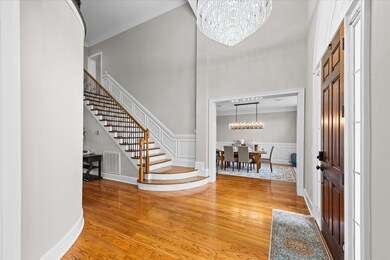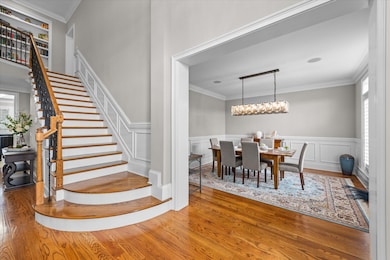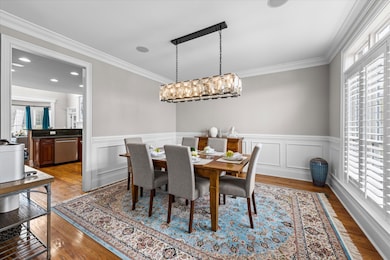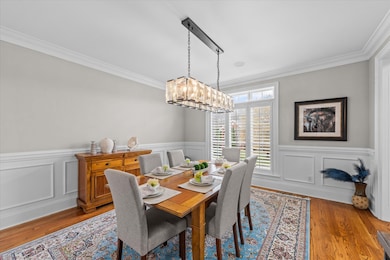
341 Childe Harolds Cir Brentwood, TN 37027
Estimated payment $9,403/month
Highlights
- In Ground Pool
- Living Room with Fireplace
- Walk-In Closet
- Crockett Elementary School Rated A
- Traditional Architecture
- Cooling Available
About This Home
Welcome to a Brentwood retreat that offers space to live, entertain, and unwind—inside and out. Set on a corner lot with *no backyard neighbors* and zoned for one of the area's most desirable school districts, this home pairs rare privacy with everyday convenience. Beyond four bedrooms and three-and-a-half baths, the layout surprises at every turn: formal and informal living spaces, a theater room, a grand piano room, formal dining, and a bright office behind French doors. Whether hosting or working from home, there’s room for everything ~ and everyone. At its center is the most inviting part of the home—a connected living space anchored by a soaring-ceilinged living room, kitchen with breakfast bar, eat-in area and breakfast patio with the music room just an earshot away. It all flows effortlessly into the fireside sunroom, and onto the screened patio. From there step outside to your private oasis: new heated saltwater pool with travertine, grilling station and plenty of room for sunning, gathering and hosting. The spacious primary suite features a large bath and its own patio, while the 3-car garage with 2-story ceilings provides room for storage, hobbies, or more. Upstairs office wing could be used as an in-law suite! New RH lighting, roof, HVAC's, water heater and so much more ~ providing peace of mind and making this home move in ready. See list of upgrades. Thoughtfully designed and full of unexpected space, this is a home where every room reveals something more to love.
Home Details
Home Type
- Single Family
Est. Annual Taxes
- $4,661
Year Built
- Built in 2005
Lot Details
- 0.51 Acre Lot
- Lot Dimensions are 104 x 199
- Back Yard Fenced
HOA Fees
- $85 Monthly HOA Fees
Parking
- 3 Car Garage
Home Design
- Traditional Architecture
- Brick Exterior Construction
Interior Spaces
- 4,777 Sq Ft Home
- Property has 2 Levels
- Central Vacuum
- Living Room with Fireplace
- 3 Fireplaces
- Crawl Space
- Home Security System
Kitchen
- Oven or Range
- Microwave
- Dishwasher
- Disposal
Flooring
- Carpet
- Tile
Bedrooms and Bathrooms
- 4 Bedrooms | 1 Main Level Bedroom
- Walk-In Closet
Outdoor Features
- In Ground Pool
- Patio
- Outdoor Gas Grill
Schools
- Crockett Elementary School
- Woodland Middle School
- Ravenwood High School
Utilities
- Cooling Available
- Floor Furnace
Listing and Financial Details
- Assessor Parcel Number 094034D D 01800 00016034D
Community Details
Overview
- Fountainbrooke Sec 4 Subdivision
Recreation
- Community Pool
Map
Home Values in the Area
Average Home Value in this Area
Tax History
| Year | Tax Paid | Tax Assessment Tax Assessment Total Assessment is a certain percentage of the fair market value that is determined by local assessors to be the total taxable value of land and additions on the property. | Land | Improvement |
|---|---|---|---|---|
| 2024 | $4,661 | $214,800 | $35,000 | $179,800 |
| 2023 | $4,661 | $214,800 | $35,000 | $179,800 |
| 2022 | $4,513 | $208,000 | $35,000 | $173,000 |
| 2021 | $4,513 | $208,000 | $35,000 | $173,000 |
| 2020 | $3,980 | $154,275 | $30,000 | $124,275 |
| 2019 | $3,980 | $154,275 | $30,000 | $124,275 |
| 2018 | $3,872 | $154,275 | $30,000 | $124,275 |
| 2017 | $3,841 | $154,275 | $30,000 | $124,275 |
| 2016 | $3,795 | $154,275 | $30,000 | $124,275 |
| 2015 | -- | $143,350 | $22,500 | $120,850 |
| 2014 | $589 | $143,350 | $22,500 | $120,850 |
Property History
| Date | Event | Price | Change | Sq Ft Price |
|---|---|---|---|---|
| 04/09/2025 04/09/25 | Pending | -- | -- | -- |
| 04/03/2025 04/03/25 | For Sale | $1,600,000 | +146.2% | $335 / Sq Ft |
| 05/24/2021 05/24/21 | For Sale | $650,000 | -9.7% | $137 / Sq Ft |
| 12/19/2018 12/19/18 | Sold | $719,900 | -- | $152 / Sq Ft |
Deed History
| Date | Type | Sale Price | Title Company |
|---|---|---|---|
| Warranty Deed | $719,900 | Midtown Title Llc | |
| Interfamily Deed Transfer | -- | None Available | |
| Warranty Deed | $630,000 | Southeast Title Of Tn Inc | |
| Special Warranty Deed | $100,000 | -- |
Mortgage History
| Date | Status | Loan Amount | Loan Type |
|---|---|---|---|
| Open | $431,181 | New Conventional | |
| Closed | $319,900 | New Conventional | |
| Previous Owner | $488,000 | New Conventional | |
| Previous Owner | $61,000 | Credit Line Revolving | |
| Previous Owner | $63,000 | Credit Line Revolving | |
| Previous Owner | $504,000 | Fannie Mae Freddie Mac | |
| Previous Owner | $450,400 | Purchase Money Mortgage |
Similar Homes in Brentwood, TN
Source: Realtracs
MLS Number: 2810898
APN: 034D-D-018.00
- 396 Childe Harolds Cir
- 2119 Willowmet Dr
- 389 Childe Harolds Cir
- 385 Childe Harolds Cir
- 9711 Turner Ln
- 9634 Brunswick Dr
- 1069 Walnut Bend Ln
- 1004 Heights Blvd
- 1641 S Timber Dr
- 2016 Willowmet Ln
- 1517 Pinkerton Rd
- 9727 Concord Rd
- 1512 Pinkerton Rd
- 6932 Southern Woods Dr
- 9722 Concord Rd
- 1616 S Timber Dr
- 9616 Deer Track Ct
- 1255 Wheatley Forest Dr
- 9619 Deer Track Ct
- 1270 Wheatley Forest Dr
