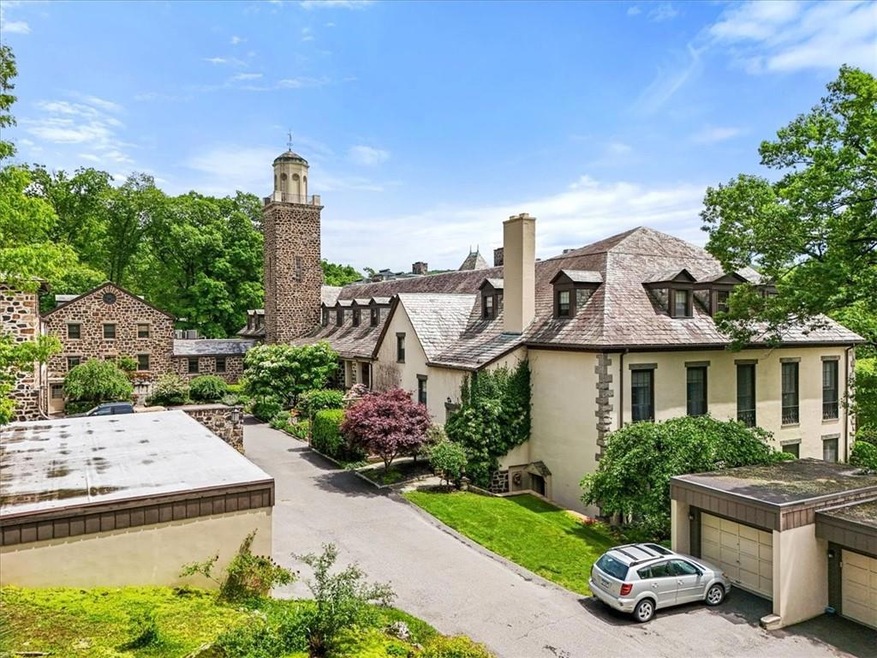
341 Furnace Dock Rd Unit 17 Cortlandt Manor, NY 10567
Highlights
- Fitness Center
- Gated Community
- Property is near public transit
- Furnace Woods Elementary School Rated A-
- Clubhouse
- Wood Flooring
About This Home
As of September 2024Accepted offer 6-26 This 1,400-square-foot condo is located in the stately stone-clad Historic Valeria community. Enter this decorator-owned 1-bedroom condo featuring 12-foot ceilings, 8-foot windows, and custom mahogany doors throughout. The elegant open floor plan includes a living room, dining room, and a high-end custom kitchen with Sub-Zero refrigerator, two pull-out beverage drawers, Bosch dishwasher, Miele built-in coffee maker, Miele warming drawer, Miele induction stovetop, and a 12-foot custom marble island and countertop. Adjacent to the kitchen is a designer half bath. The primary bedroom boasts a built-in dresser/armoire and hand-painted murals on either side of the bed. A full-size washer and dryer are located in a closet off the bedroom, leading to a one-of-a-kind marble bathroom with a separate shower, clawfoot tub, private toilet area, and an enormous vanity. The unit also offers wine storage and an oversized heated one-car garage. A majestic private patio right outside the front door provides lake views, perfect for a BBQ or a glass of wine. Historic Valeria is unique with amazing views of Dickerson Pond, suitable for kayaking or canoeing. The HOA includes clubhouse use, a gym with a sauna, an in-ground pool, tennis and pickleball courts, and extensive walking trails. The train station is only minutes away, offering a 1-hour commute to NYC. Additional Information: ParkingFeatures:1 Car Detached,
Last Agent to Sell the Property
Twin Bridges Properties Brokerage Phone: (845) 803-7148 License #10401313344
Property Details
Home Type
- Condominium
Est. Annual Taxes
- $4,022
Year Built
- Built in 1924 | Remodeled in 2220
HOA Fees
- $1,192 Monthly HOA Fees
Parking
- 1 Car Detached Garage
Home Design
- Garden Home
- Stone Siding
- Stucco
Interior Spaces
- 1,400 Sq Ft Home
- 1-Story Property
- Ceiling Fan
- Chandelier
- Wood Flooring
- Dryer
- Basement
Kitchen
- Convection Oven
- Cooktop
- Microwave
- Freezer
- Dishwasher
- Granite Countertops
Bedrooms and Bathrooms
- 1 Primary Bedroom on Main
Location
- Property is near public transit
Schools
- Furnace Woods Elementary School
- Blue Mountain Middle School
- Hendrick Hudson High School
Utilities
- Central Air
- Cooling System Mounted To A Wall/Window
- Heat Pump System
- Radiant Heating System
- Oil Water Heater
Listing and Financial Details
- Exclusions: Curtains/Drapes,Shades/Blinds,Shed
- Assessor Parcel Number 2289-045-018-00001-000-0004
Community Details
Overview
- Association fees include cable TV, heat, hot water, sewer, common area maintenance, exterior maintenance, snow removal, trash, water
Recreation
- Fitness Center
- Community Pool
- Community Spa
Additional Features
- Clubhouse
- Gated Community
Map
Home Values in the Area
Average Home Value in this Area
Property History
| Date | Event | Price | Change | Sq Ft Price |
|---|---|---|---|---|
| 09/26/2024 09/26/24 | Sold | $599,000 | 0.0% | $428 / Sq Ft |
| 07/10/2024 07/10/24 | Pending | -- | -- | -- |
| 03/03/2024 03/03/24 | For Sale | $599,000 | +97.7% | $428 / Sq Ft |
| 12/15/2014 12/15/14 | Sold | $303,000 | -5.2% | $237 / Sq Ft |
| 12/05/2014 12/05/14 | Pending | -- | -- | -- |
| 11/06/2014 11/06/14 | For Sale | $319,500 | -- | $250 / Sq Ft |
Similar Homes in the area
Source: OneKey® MLS
MLS Number: H6292786
- 12 Hilltop Dr
- 4 Langeloth Dr
- 5 Dickerson Rd
- 226 Furnace Dock Rd
- 41 Deforest Dr
- 432 Furnace Dock Rd
- 69 Furnace Woods Rd
- 9 William Puckey Dr
- 270 Furnace Dock Rd
- 33 Cross Rd
- 251 Furnace Dock Rd
- 36 Colabaugh Pond Rd
- 14 Red Oak Ln
- 535 Furnace Dock Rd
- Lot 7 Mountain Side Trail
- 149 Watch Hill Rd
- 1 Southgate Dr
- 461 Yorktown Rd
- 5 Spruce Ln
- 1616 Hunterbrook Rd
