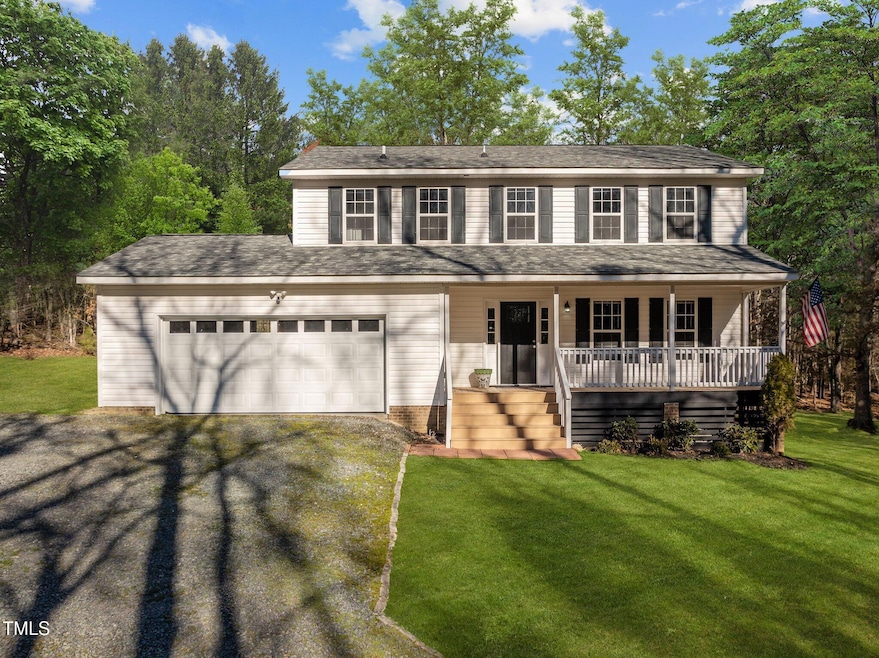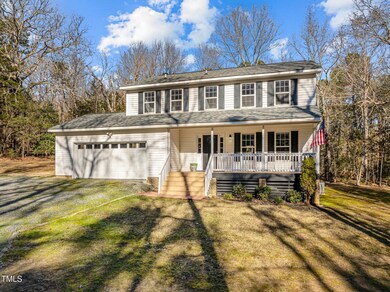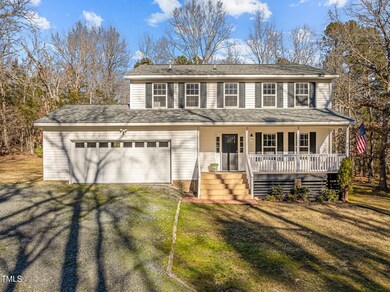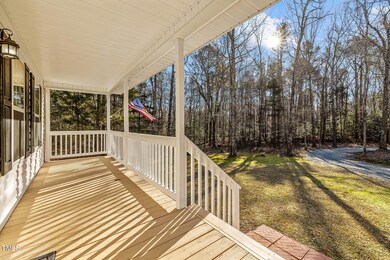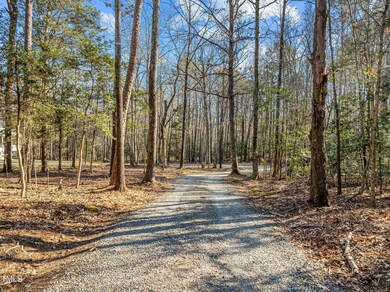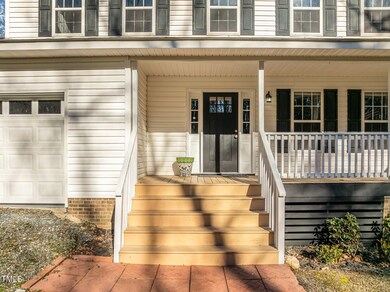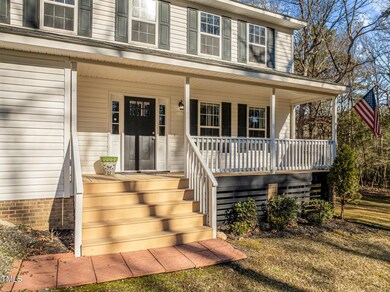
341 Harts Creek Dr Pittsboro, NC 27312
Estimated payment $3,822/month
Highlights
- Transitional Architecture
- Fireplace
- Living Room
- No HOA
- 2 Car Attached Garage
- Laundry Room
About This Home
Imagine a beautifully renovated home situated on 11 acres of serene countryside. This spacious property boasts over 2,000 square feet of living space, featuring 4 bedrooms and 3 bathrooms. This home offers a perfect retreat from the hustle and bustle of city life.
Even though it's located in a rural setting it is conveniently located just a short drive from town, providing easy access to essential amenities, shopping, and dining. The expansive acreage offers ample space for outdoor activities, gardening, or even the space to create a mini farm. This fully renovated home is ideal for those seeking a peaceful, rural lifestyle without sacrificing convenience.
The sellers had intended to move in but were relocated out of state due to work---their beautiful renovation is your reward! Lots of good school options with Charter, private and public schools nearby.
Make this gorgeous, private retreat your home!
Home Details
Home Type
- Single Family
Est. Annual Taxes
- $2,487
Year Built
- Built in 1995
Lot Details
- 11.03 Acre Lot
Parking
- 2 Car Attached Garage
Home Design
- Transitional Architecture
- Brick Foundation
- Shingle Roof
- Vinyl Siding
Interior Spaces
- 2,159 Sq Ft Home
- 2-Story Property
- Ceiling Fan
- Fireplace
- Family Room
- Living Room
- Dining Room
- Luxury Vinyl Tile Flooring
- Basement
- Crawl Space
- Laundry Room
Bedrooms and Bathrooms
- 4 Bedrooms
Schools
- Js Waters Elementary School
- J S Waters Middle School
- Chatham Central High School
Utilities
- Forced Air Heating and Cooling System
- Well
- Septic Tank
Community Details
- No Home Owners Association
- Harts Creek Subdivision
Listing and Financial Details
- Assessor Parcel Number 0069943
Map
Home Values in the Area
Average Home Value in this Area
Tax History
| Year | Tax Paid | Tax Assessment Tax Assessment Total Assessment is a certain percentage of the fair market value that is determined by local assessors to be the total taxable value of land and additions on the property. | Land | Improvement |
|---|---|---|---|---|
| 2024 | $2,487 | $281,443 | $85,675 | $195,768 |
| 2023 | $2,487 | $281,443 | $85,675 | $195,768 |
| 2022 | $2,250 | $281,443 | $85,675 | $195,768 |
| 2021 | $2,250 | $281,443 | $85,675 | $195,768 |
| 2020 | $2,122 | $262,809 | $108,830 | $153,979 |
| 2019 | $2,122 | $262,809 | $108,830 | $153,979 |
| 2018 | $2,012 | $262,809 | $108,830 | $153,979 |
| 2017 | $2,012 | $262,809 | $108,830 | $153,979 |
| 2016 | $1,937 | $250,295 | $103,648 | $146,647 |
| 2015 | $1,882 | $250,295 | $103,648 | $146,647 |
| 2014 | $1,882 | $250,295 | $103,648 | $146,647 |
| 2013 | -- | $250,295 | $103,648 | $146,647 |
Property History
| Date | Event | Price | Change | Sq Ft Price |
|---|---|---|---|---|
| 03/19/2025 03/19/25 | Pending | -- | -- | -- |
| 03/07/2025 03/07/25 | Price Changed | $649,000 | -4.4% | $301 / Sq Ft |
| 01/17/2025 01/17/25 | For Sale | $679,000 | +66.6% | $314 / Sq Ft |
| 12/14/2023 12/14/23 | Off Market | $407,500 | -- | -- |
| 05/30/2023 05/30/23 | Sold | $407,500 | -5.2% | $195 / Sq Ft |
| 05/12/2023 05/12/23 | Pending | -- | -- | -- |
| 04/11/2023 04/11/23 | For Sale | $430,000 | -- | $205 / Sq Ft |
Deed History
| Date | Type | Sale Price | Title Company |
|---|---|---|---|
| Warranty Deed | $407,500 | None Listed On Document | |
| Deed | -- | -- |
Mortgage History
| Date | Status | Loan Amount | Loan Type |
|---|---|---|---|
| Open | $405,000 | New Conventional | |
| Previous Owner | $60,000 | Credit Line Revolving |
Similar Homes in Pittsboro, NC
Source: Doorify MLS
MLS Number: 10071537
APN: 69943
- 1834 Dewitt Smith Rd
- 0 Dewitt Smith Rd Unit 10069047
- 105 D Hart Rd
- 389 Dewitt Smith Rd
- 4632 Pittsboro Goldston Rd
- 00 Campbell Rd
- 6122 Pleasant Hill Church Rd
- 5982 Pleasant Hill Church Rd
- 0 Pleasant Hill Church Rd
- 3787 Pleasant Hill Church Rd
- 199 Rising Ridge
- 1109 Mays Chapel Rd
- 000 Alex Watson Rd
- 3009 Pleasant Hill Church Rd
- 0 Horton Rd Unit 100496609
- 0 Horton Rd Unit 1174762
- 0 Horton Rd Unit 10084516
- 000 Deane Beaver Rd
- 2037 Mays Chapel Rd
- 180 Carolina Ridge Rd
