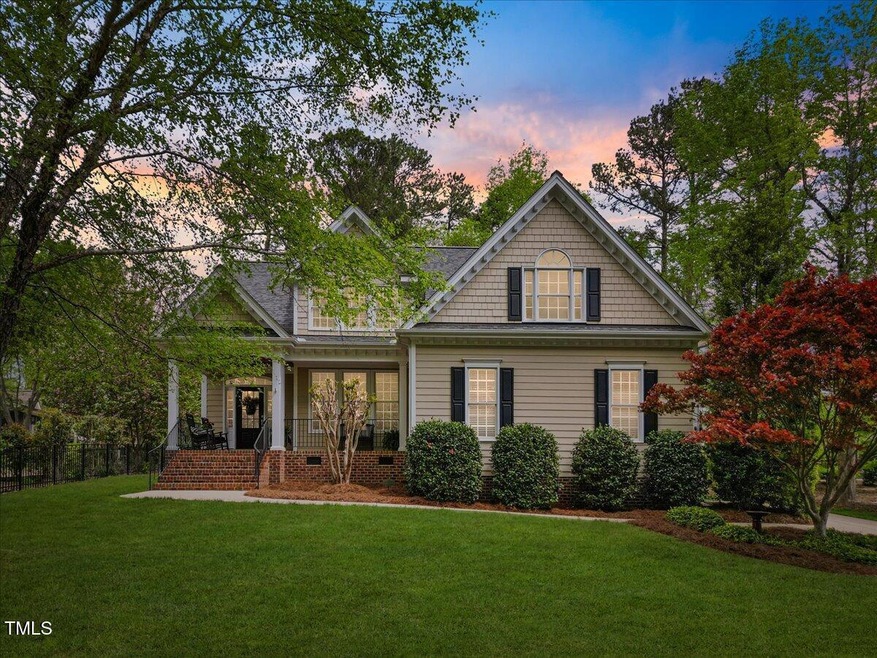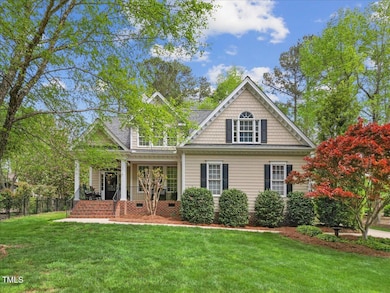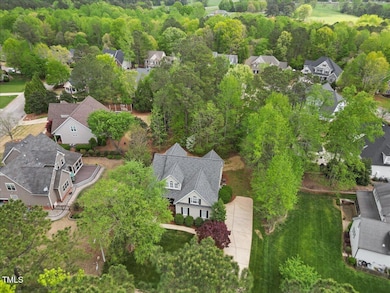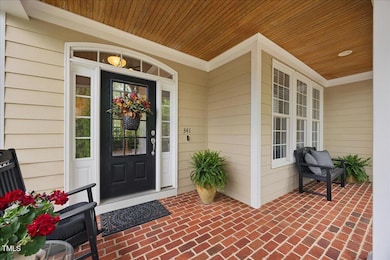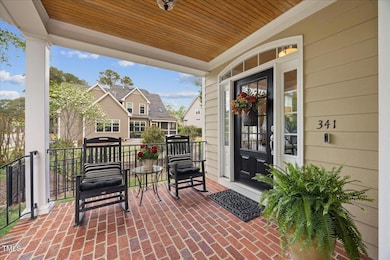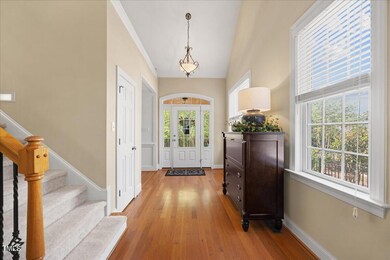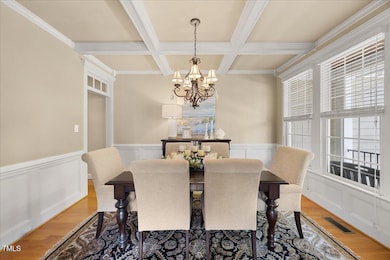
341 Heather Bluffs Dr Garner, NC 27529
Estimated payment $3,648/month
Highlights
- Colonial Architecture
- Wood Flooring
- High Ceiling
- Property is near public transit
- Attic
- Granite Countertops
About This Home
Welcome to 341 Heather Bluffs Drive, a gorgeous home with craftsman details and a first-floor primary suite. This spacious property offers 4 bedrooms, 2.5 baths, and a 2-car garage.
Step inside to a stunning two-story foyer and living room that fill the space with natural light. The formal dining room features elegant tray ceilings, making it ideal for entertaining. The kitchen includes granite countertops, a tile backsplash, pantry, ample cabinet space, and a cozy breakfast nook that opens to the screened porch.
The first-floor primary suite features tray ceilings, a large bathroom with new tile floors, a huge soaking tub, a shower enclosure, and an amazing walk-in closet with built-in shelving. The laundry/mudroom is conveniently located off the garage, and the owner's suite has brand new carpet and fresh paint throughout the home.
Upstairs, you'll find three additional bedrooms and a full hall bath. The largest bedroom could easily serve as a bonus room, media center, home office, gym, or playroom. There's also a walk-in closet and a massive unfinished walk-out attic offering plenty of storage space.
This home has been meticulously maintained with numerous updates, including a roof replacement in 2017, a brand new second-floor HVAC system, and a clean termite inspection by Neuse Termite. A new vapor barrier and dehumidifier were installed in the crawl space, and five windows have been replaced—four off the living room and one in the primary bedroom. The garage features a Precision garage door with a new spring and recent maintenance, and a Horizon water heater was installed in January 2025. The lawn is professionally serviced six times a year by Grass Master.
Enjoy peaceful views from the large covered front porch and appreciate the privacy offered by the wooded natural area directly across the street.
Home Details
Home Type
- Single Family
Est. Annual Taxes
- $5,682
Year Built
- Built in 2005
Lot Details
- 0.36 Acre Lot
- Lot Dimensions are 89.95 x 178.86 x 90.84 x 38 x 118.91
- Interior Lot
- Rectangular Lot
- Lot Sloped Down
- Cleared Lot
- Few Trees
- Back and Front Yard
Parking
- 2 Car Attached Garage
- Side Facing Garage
- Garage Door Opener
- Private Driveway
- 4 Open Parking Spaces
Home Design
- Colonial Architecture
- Transitional Architecture
- Traditional Architecture
- Brick Foundation
- Block Foundation
- Architectural Shingle Roof
- HardiePlank Type
Interior Spaces
- 2,691 Sq Ft Home
- 1-Story Property
- Crown Molding
- Coffered Ceiling
- Tray Ceiling
- Smooth Ceilings
- High Ceiling
- Ceiling Fan
- Recessed Lighting
- Chandelier
- Fireplace With Glass Doors
- Gas Log Fireplace
- Entrance Foyer
- Great Room with Fireplace
- Living Room
- Breakfast Room
- Dining Room
- Screened Porch
Kitchen
- Eat-In Kitchen
- Electric Range
- Microwave
- Dishwasher
- Stainless Steel Appliances
- Granite Countertops
- Disposal
Flooring
- Wood
- Carpet
- Ceramic Tile
Bedrooms and Bathrooms
- 4 Bedrooms
- Walk-In Closet
- Primary bathroom on main floor
- Private Water Closet
- Soaking Tub
- Bathtub with Shower
- Walk-in Shower
Laundry
- Laundry Room
- Laundry in Hall
Attic
- Attic Floors
- Pull Down Stairs to Attic
Basement
- Block Basement Construction
- Crawl Space
Outdoor Features
- Patio
- Rain Gutters
Location
- Property is near public transit
Schools
- Vandora Springs Elementary School
- North Garner Middle School
- Garner High School
Utilities
- Central Air
- Heating System Uses Natural Gas
- Heat Pump System
- Gas Water Heater
- High Speed Internet
Community Details
- No Home Owners Association
- Built by Veronelli Homes
- Heather Woods Subdivision
Listing and Financial Details
- Assessor Parcel Number 1710403246
Map
Home Values in the Area
Average Home Value in this Area
Tax History
| Year | Tax Paid | Tax Assessment Tax Assessment Total Assessment is a certain percentage of the fair market value that is determined by local assessors to be the total taxable value of land and additions on the property. | Land | Improvement |
|---|---|---|---|---|
| 2024 | $5,682 | $547,852 | $120,000 | $427,852 |
| 2023 | $4,793 | $371,757 | $58,000 | $313,757 |
| 2022 | $4,376 | $371,757 | $58,000 | $313,757 |
| 2021 | $4,154 | $371,757 | $58,000 | $313,757 |
| 2020 | $4,099 | $371,757 | $58,000 | $313,757 |
| 2019 | $3,930 | $305,325 | $45,000 | $260,325 |
| 2018 | $3,644 | $305,325 | $45,000 | $260,325 |
| 2017 | $3,524 | $305,325 | $45,000 | $260,325 |
| 2016 | $3,479 | $305,325 | $45,000 | $260,325 |
| 2015 | $3,665 | $321,976 | $60,000 | $261,976 |
| 2014 | -- | $321,976 | $60,000 | $261,976 |
Property History
| Date | Event | Price | Change | Sq Ft Price |
|---|---|---|---|---|
| 04/14/2025 04/14/25 | Pending | -- | -- | -- |
| 04/10/2025 04/10/25 | For Sale | $569,900 | -- | $212 / Sq Ft |
Deed History
| Date | Type | Sale Price | Title Company |
|---|---|---|---|
| Warranty Deed | $282,500 | -- |
Mortgage History
| Date | Status | Loan Amount | Loan Type |
|---|---|---|---|
| Open | $226,700 | New Conventional | |
| Closed | $28,220 | Credit Line Revolving | |
| Closed | $253,980 | Fannie Mae Freddie Mac |
Similar Homes in the area
Source: Doorify MLS
MLS Number: 10088363
APN: 1710.18-40-3246-000
- 359 Heather Bluffs Dr
- 341 Heather Bluffs Dr
- 2607 Buffaloe Rd
- 749 Hadrian Dr
- 106 White Deer Trail
- 733 Hadrian Dr
- 101 Bonica Creek Dr
- 430 Easy Wind Ln
- 149 Bonica Creek Dr
- 422 Old Scarborough Ln
- 191 Bonica Creek Dr
- 100 Bonica Creek Dr
- 1216 Buffaloe Rd
- 1214 Buffaloe Rd
- 172 Bonica Creek Dr
- 166 Easy Wind Ln
- 1001 Atchison St
- 00 Benson Rd
- 105 Valleycruise Cir
- 107 Ware Ct
