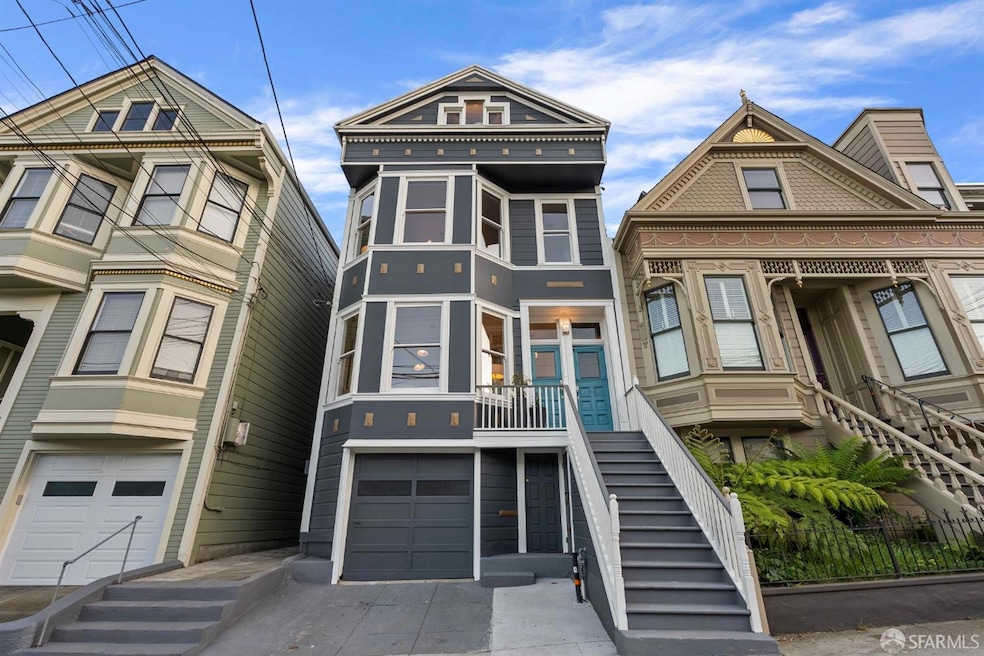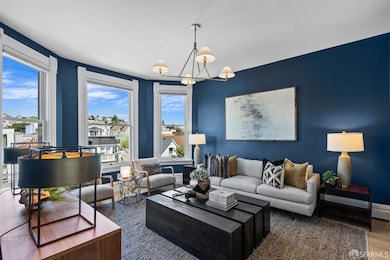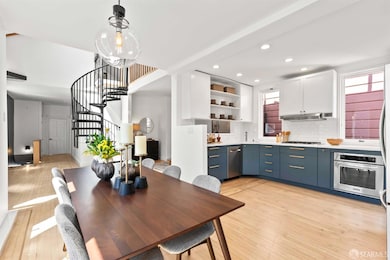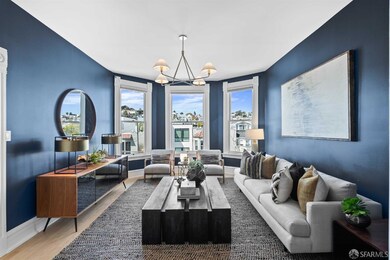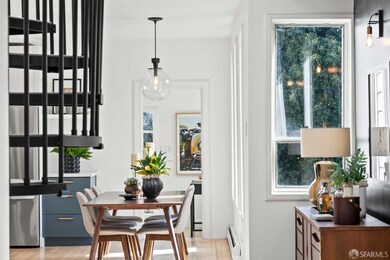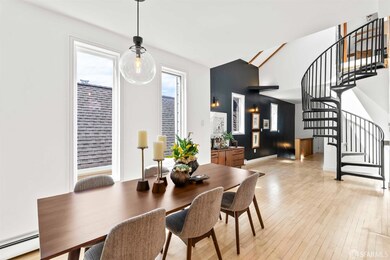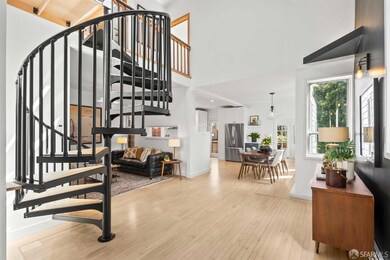
341 Jersey St San Francisco, CA 94114
Noe Valley NeighborhoodEstimated payment $12,156/month
Highlights
- Views of Twin Peaks
- Cathedral Ceiling
- Stone Countertops
- Alvarado Elementary Rated A-
- Wood Flooring
- Family Room Off Kitchen
About This Home
Expansive and drenched in natural light, 341 Jersey is a 4BD/2BA + office/den residence that lives like a single-family home. Spanning approx. 2,433 SF across two levels (per graphic artist), this top-floor Victorian combines volume and charm with soaring cathedral ceilings, multiple skylights, and a flexible floor plan built for both daily life and seamless entertaining. The main level features a formal living room, open-concept kitchen, dining area, and a family room with direct access to a private deck. One bedroom, a full bath, in-unit laundry, and an office/den complete this level - each room inviting you to define the space your way. Upstairs, two spacious bedrooms sit at opposite ends of the hallway for added privacy, with a flex room perfect as an office or walk-in closet. Includes 1-car garage parking, exclusive-use storage, and shared yard. 339 Jersey, a 2BD/2BA lower unit, is also available. Opportunity to purchase the full 2-unit building with fast-track condo conversion potential (buyer to verify). Prime Noe Valley location with a 97 Walk Scoreclose to Whole Foods, parks, boutiques, restaurants, and tech shuttles. Two blocks to MUNI, J light rail, and easy freeway access.
Open House Schedule
-
Sunday, April 27, 20252:00 to 4:00 pm4/27/2025 2:00:00 PM +00:004/27/2025 4:00:00 PM +00:00Light, Views & Location | Top-Floor TIC in Prime Noe locationAdd to Calendar
-
Tuesday, April 29, 202512:00 to 2:00 pm4/29/2025 12:00:00 PM +00:004/29/2025 2:00:00 PM +00:00Light, Views & Location | Top-Floor TIC in Prime Noe locationAdd to Calendar
Property Details
Home Type
- Multi-Family
Year Built
- Built in 1900
Lot Details
- 2,848 Sq Ft Lot
- Wood Fence
- Back Yard Fenced
Parking
- 1 Car Garage
- Front Facing Garage
- Side by Side Parking
- Garage Door Opener
- Assigned Parking
Property Views
- Twin Peaks
- San Francisco
- Sutro Tower
Home Design
- Property Attached
Interior Spaces
- 2,433 Sq Ft Home
- 2-Story Property
- Cathedral Ceiling
- Skylights
- Family Room Off Kitchen
- Wood Flooring
- Stacked Washer and Dryer
Kitchen
- Built-In Gas Range
- Range Hood
- Dishwasher
- Stone Countertops
Bedrooms and Bathrooms
- 2 Full Bathrooms
- Bathtub with Shower
Utilities
- Baseboard Heating
- Radiant Heating System
Listing and Financial Details
- Assessor Parcel Number 6538-036
Community Details
Overview
- 2 Units
- Low-Rise Condominium
Pet Policy
- Limit on the number of pets
- Dogs and Cats Allowed
Map
Home Values in the Area
Average Home Value in this Area
Property History
| Date | Event | Price | Change | Sq Ft Price |
|---|---|---|---|---|
| 04/24/2025 04/24/25 | For Sale | $3,049,000 | +64.8% | $821 / Sq Ft |
| 04/24/2025 04/24/25 | For Sale | $1,850,000 | +7.2% | $760 / Sq Ft |
| 01/27/2020 01/27/20 | Sold | $1,725,000 | 0.0% | $791 / Sq Ft |
| 12/19/2019 12/19/19 | Pending | -- | -- | -- |
| 09/14/2019 09/14/19 | For Sale | $1,725,000 | -- | $791 / Sq Ft |
Similar Homes in the area
Source: San Francisco Association of REALTORS® MLS
MLS Number: 425032923
- 341 Jersey St
- 328 Jersey St
- 1221 Noe St
- 1075 Noe St Unit 1077
- 4033 25th St Unit 4035
- 222 Jersey St
- 4171 24th St Unit 301
- 4187 26th St
- 1014 Diamond St
- 522 Clipper St Unit 524
- 4234 24th St
- 552 Jersey St
- 4255 24th St
- 525 27th St Unit 2
- 1300 Church St
- 3919 22nd St
- 945 Sanchez St
- 641 27th St
- 943 Sanchez St Unit 945
- 3816 22nd St
