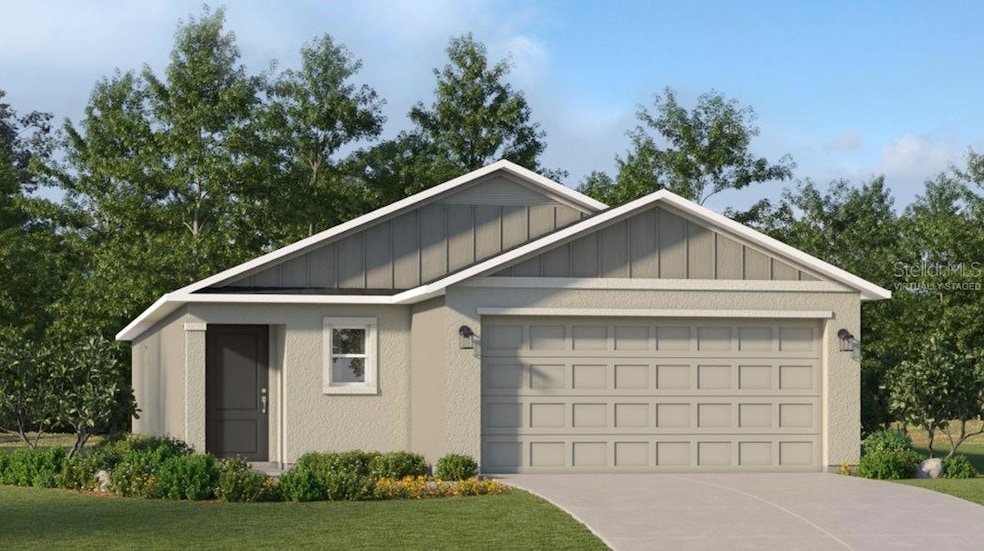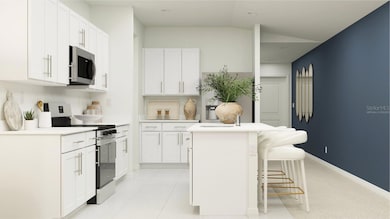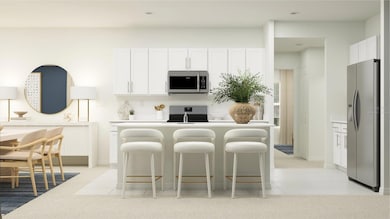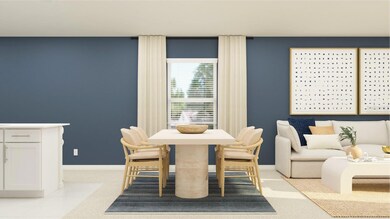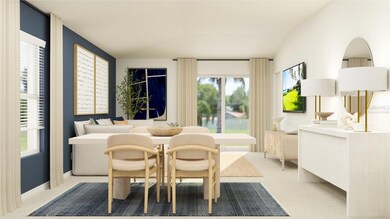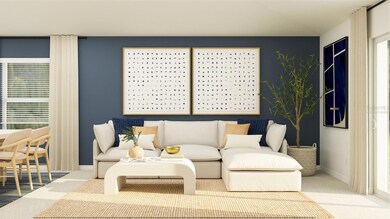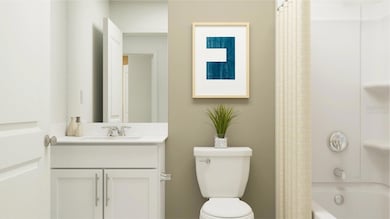
341 Kayden Cove Winter Haven, FL 33884
Lake Ashton NeighborhoodEstimated payment $1,659/month
Highlights
- Under Construction
- Open Floorplan
- Main Floor Primary Bedroom
- Bartow Senior High School Rated A-
- Private Lot
- Great Room
About This Home
One or more photo(s) has been virtually staged. Under Construction. This Beautiful Belmont is laid out on a single level for low maintenance living. Two secondary bedrooms share a bathroom in the hall at the front of the home, while the owner’s suite is tucked into the back corner with an attached bathroom and walk-in closet. Down the foyer is the open-concept living area, which includes a fully equipped kitchen, an intimate dining room and family room with patio access. Completing the home is a convenient two-car garage. Peace Creek Reserve is a masterplan community of new single-family homes with a beautiful natural creek. Winter Haven is the chain of lakes city, with over 26 linked together by canal. There are lots of shops, restaurants, bike paths. Peace Creek Reserve is what you have been looking for. A safe small town feel with convenience, the perfect place to raise a family.
Home Details
Home Type
- Single Family
Year Built
- Built in 2025 | Under Construction
Lot Details
- 4,791 Sq Ft Lot
- Northwest Facing Home
- Private Lot
- Irrigation
HOA Fees
- $14 Monthly HOA Fees
Parking
- 2 Car Attached Garage
- Garage Door Opener
- Driveway
Home Design
- Home is estimated to be completed on 5/29/25
- Slab Foundation
- Shingle Roof
- Block Exterior
- Stucco
Interior Spaces
- 1,429 Sq Ft Home
- Open Floorplan
- Thermal Windows
- Sliding Doors
- Great Room
- Family Room Off Kitchen
- Dining Room
- Inside Utility
- Laundry in unit
Kitchen
- Range
- Microwave
- Dishwasher
- Solid Surface Countertops
- Solid Wood Cabinet
- Disposal
Flooring
- Carpet
- Ceramic Tile
Bedrooms and Bathrooms
- 3 Bedrooms
- Primary Bedroom on Main
- Closet Cabinetry
- Walk-In Closet
- 2 Full Bathrooms
Home Security
- Security System Owned
- Fire and Smoke Detector
- In Wall Pest System
Outdoor Features
- Patio
- Porch
Schools
- Wahneta Elementary School
- Westwood Middle School
- Lake Region High School
Utilities
- Central Heating and Cooling System
- Thermostat
- Underground Utilities
- Fiber Optics Available
- Cable TV Available
Listing and Financial Details
- Visit Down Payment Resource Website
- Tax Lot 352
- Assessor Parcel Number 26-29-36-692300-003520
- $2,670 per year additional tax assessments
Community Details
Overview
- Association fees include escrow reserves fund, private road
- Castle Group/Sarah Guzman Association
- Built by Lennar Homes
- Peace Creek Reserve 40'S Subdivision, Belmont Floorplan
Recreation
- Community Playground
- Community Pool
Map
Home Values in the Area
Average Home Value in this Area
Tax History
| Year | Tax Paid | Tax Assessment Tax Assessment Total Assessment is a certain percentage of the fair market value that is determined by local assessors to be the total taxable value of land and additions on the property. | Land | Improvement |
|---|---|---|---|---|
| 2023 | -- | $11,664 | $11,664 | -- |
Property History
| Date | Event | Price | Change | Sq Ft Price |
|---|---|---|---|---|
| 04/22/2025 04/22/25 | Pending | -- | -- | -- |
| 04/22/2025 04/22/25 | Price Changed | $249,990 | -2.0% | $175 / Sq Ft |
| 04/15/2025 04/15/25 | Price Changed | $254,990 | -0.8% | $178 / Sq Ft |
| 04/11/2025 04/11/25 | For Sale | $256,990 | -- | $180 / Sq Ft |
Deed History
| Date | Type | Sale Price | Title Company |
|---|---|---|---|
| Special Warranty Deed | $2,055,000 | None Listed On Document | |
| Special Warranty Deed | $2,055,000 | None Listed On Document |
Similar Homes in the area
Source: Stellar MLS
MLS Number: TB8373562
APN: 26-29-36-692300-003520
- 381 Kayden Cove
- 1649 Teagan Ln
- 1637 Teagan Ln
- 345 Kayden Cove
- 1721 Teagan Ln
- 1998 Sarah St
- 1985 Sarah St
- 1606 Teagan Ln
- 2319 Scarlet Ave
- 2327 Scarlet Ave
- 1993 Sarah St
- 1803 Teagan Ln
- 1934 Sarah St
- 1946 Sarah St
- 1799 Teagan Ln
- 1942 Sarah St
- 1982 Sarah St
- 1199 Tyler Loop
- 1168 Tyler Loop
- 1232 Tyler Loop
