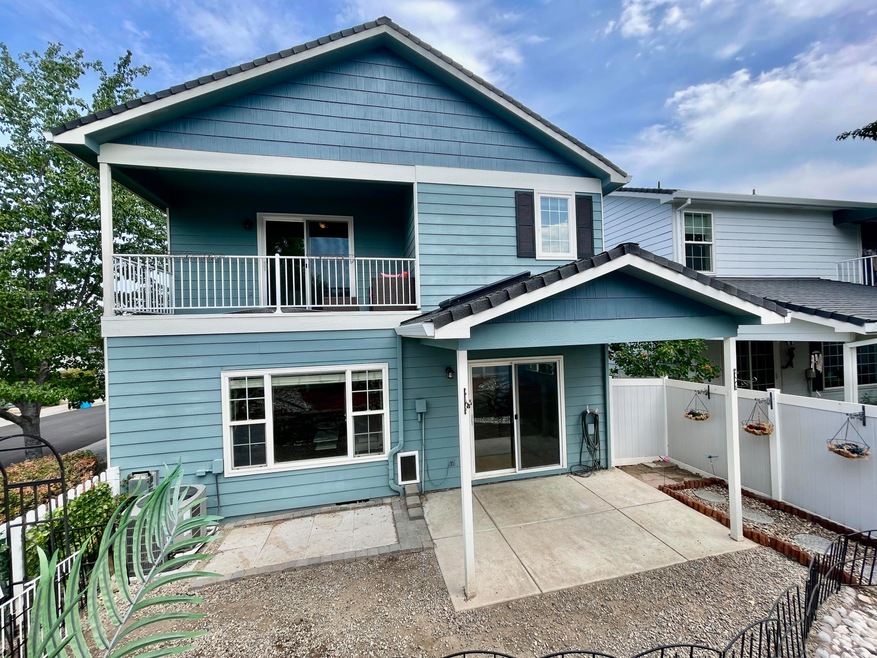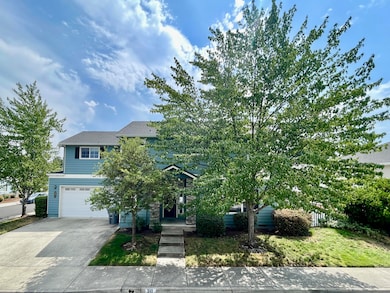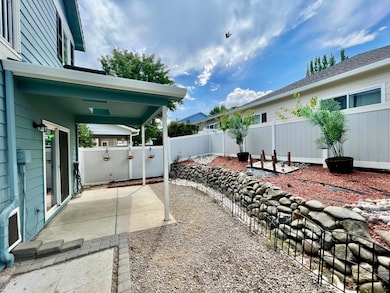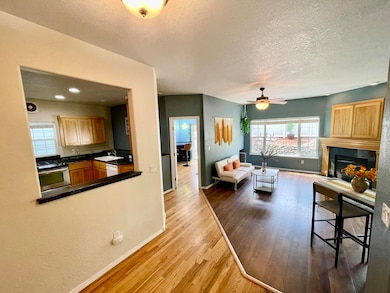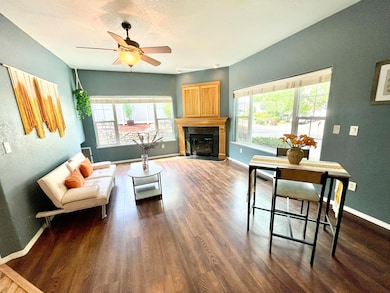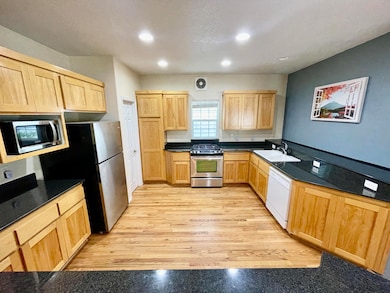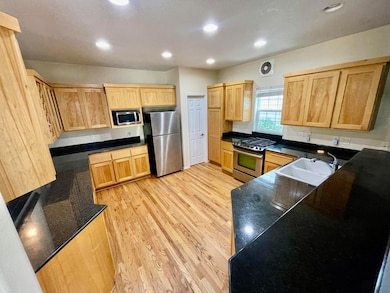
341 Meadow Dr Ashland, OR 97520
Croman Mill NeighborhoodEstimated payment $3,782/month
Highlights
- Contemporary Architecture
- Corner Lot
- Forced Air Heating and Cooling System
- Ashland Middle School Rated A-
- 2 Car Attached Garage
- Maintained Community
About This Home
Check out this great house in a wonderful neighborhood! Features a generous kitchen, 4 bedrooms and 3 full baths! Lower level 4th bedroom could be an office, formal dining room, or rented out for additional income. Recent updates include new exterior paint, new HVAC, all new flooring throughout home! Back yard is low maintenance and the HOA covers front yard maintenance. Garage has it's own mini-split heating/cooling system! Move-in ready, furnishings negotiable!
Home Details
Home Type
- Single Family
Est. Annual Taxes
- $5,706
Year Built
- Built in 2002
Lot Details
- 3,920 Sq Ft Lot
- Corner Lot
- Property is zoned R-1-3 5, R-1-3 5
HOA Fees
- $130 Monthly HOA Fees
Parking
- 2 Car Attached Garage
Home Design
- Contemporary Architecture
- Frame Construction
- Composition Roof
- Concrete Perimeter Foundation
Interior Spaces
- 2,038 Sq Ft Home
- 2-Story Property
- Gas Fireplace
- Laminate Flooring
Kitchen
- Oven
- Range
- Dishwasher
Bedrooms and Bathrooms
- 4 Bedrooms
- 3 Full Bathrooms
Schools
- Ashland Middle School
- Ashland High School
Utilities
- Forced Air Heating and Cooling System
- Natural Gas Connected
Community Details
- Ashland Meadow Village Subdivision Phase Iv
- On-Site Maintenance
- Maintained Community
Listing and Financial Details
- Assessor Parcel Number 10958692
Map
Home Values in the Area
Average Home Value in this Area
Tax History
| Year | Tax Paid | Tax Assessment Tax Assessment Total Assessment is a certain percentage of the fair market value that is determined by local assessors to be the total taxable value of land and additions on the property. | Land | Improvement |
|---|---|---|---|---|
| 2024 | $5,898 | $369,360 | $113,890 | $255,470 |
| 2023 | $5,706 | $358,610 | $110,580 | $248,030 |
| 2022 | $5,523 | $358,610 | $110,580 | $248,030 |
| 2021 | $5,335 | $348,170 | $107,360 | $240,810 |
| 2020 | $5,185 | $338,030 | $104,230 | $233,800 |
| 2019 | $5,104 | $318,640 | $98,240 | $220,400 |
| 2018 | $4,821 | $309,360 | $95,380 | $213,980 |
| 2017 | $4,786 | $309,360 | $95,380 | $213,980 |
| 2016 | $4,661 | $291,610 | $89,900 | $201,710 |
| 2015 | $4,481 | $291,610 | $89,900 | $201,710 |
| 2014 | $4,336 | $274,880 | $84,740 | $190,140 |
Property History
| Date | Event | Price | Change | Sq Ft Price |
|---|---|---|---|---|
| 03/11/2025 03/11/25 | Pending | -- | -- | -- |
| 03/01/2025 03/01/25 | For Sale | $569,000 | 0.0% | $279 / Sq Ft |
| 02/28/2025 02/28/25 | Off Market | $569,000 | -- | -- |
| 12/07/2024 12/07/24 | Price Changed | $569,000 | -1.0% | $279 / Sq Ft |
| 10/08/2024 10/08/24 | Price Changed | $575,000 | -0.9% | $282 / Sq Ft |
| 09/27/2024 09/27/24 | Price Changed | $580,000 | -2.5% | $285 / Sq Ft |
| 09/03/2024 09/03/24 | Price Changed | $595,000 | -0.8% | $292 / Sq Ft |
| 07/25/2024 07/25/24 | For Sale | $600,000 | +13.2% | $294 / Sq Ft |
| 01/26/2022 01/26/22 | Sold | $530,000 | -1.9% | $260 / Sq Ft |
| 12/29/2021 12/29/21 | Pending | -- | -- | -- |
| 11/04/2021 11/04/21 | For Sale | $540,000 | -- | $265 / Sq Ft |
Deed History
| Date | Type | Sale Price | Title Company |
|---|---|---|---|
| Warranty Deed | $530,000 | First American Title | |
| Interfamily Deed Transfer | -- | Amerititle | |
| Interfamily Deed Transfer | -- | Amerititle | |
| Interfamily Deed Transfer | -- | Mortgage Information Service | |
| Warranty Deed | $246,900 | Lawyers Title Insurance Corp |
Mortgage History
| Date | Status | Loan Amount | Loan Type |
|---|---|---|---|
| Open | $642,190 | VA | |
| Previous Owner | $190,205 | New Conventional | |
| Previous Owner | $200,500 | New Conventional | |
| Previous Owner | $57,000 | Credit Line Revolving | |
| Previous Owner | $168,322 | New Conventional | |
| Previous Owner | $197,520 | No Value Available |
Similar Homes in Ashland, OR
Source: Southern Oregon MLS
MLS Number: 220187040
APN: 10958692
- 120 Clay St
- 2045 E Main St
- 215 Tolman Creek Rd Unit 11
- 295 Tolman Creek Rd
- 108 Crocker St
- 648 Park St
- 710 Faith Ave
- 15743 Oregon 66
- 810 Glendale Ave
- 2700 E Main St
- 510 Washington St
- 898 Faith Ave
- 872 Beswick Way
- 2023 Siskiyou Blvd
- 1372 Iowa St
- 2810 Diane St
- 826 Walker Ave
- 991 Terra Ave
- 601 Washington St
- 41 California St
