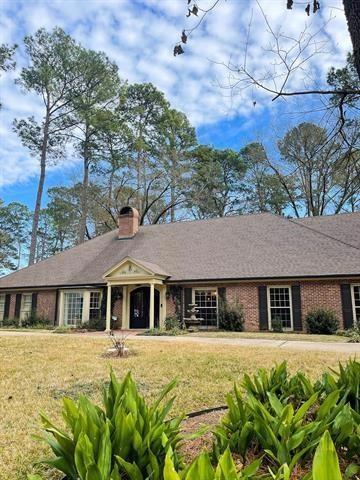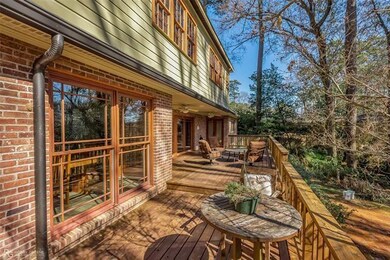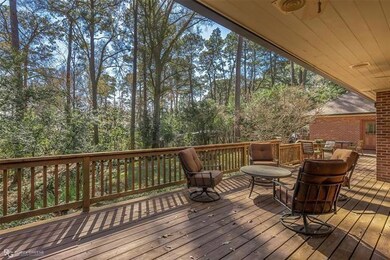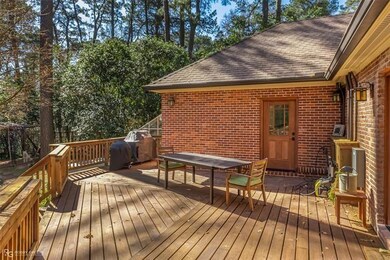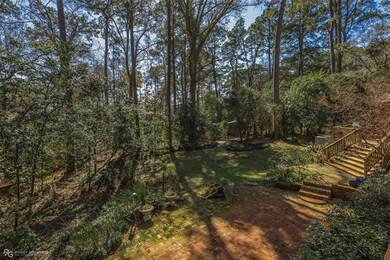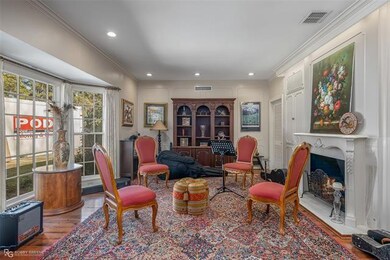
341 Millicent Way Shreveport, LA 71106
East Shreveport NeighborhoodEstimated Value: $605,000 - $732,000
Highlights
- Greenhouse
- 0.87 Acre Lot
- Traditional Architecture
- Fairfield Magnet School Rated A-
- Deck
- Wood Flooring
About This Home
As of May 2022SPRAWLING SPRING LAKE BEAUTY! This 5 bedroom, 4.2 bathroom estate has it all! Sitting on nearly an acre lot, this home is includes a custom chefs kitchen (2 ovens and 2 dishwashers), butlers pantry off of the kitchen, formal dining and living rooms, private primary ensuite, garden shed, green house, storm shelter, 6 car garage, whole house generator (and so much more)! The huge primary suite is complete with a dream bathroom, including heated floors, two walk-in closets, over-sized jetted whirl pool tub, double vanities, and stand-up shower. The large windows provide magnificent lighting and great views overlooking the backyard. 6 car heated and cooled garage
Home Details
Home Type
- Single Family
Est. Annual Taxes
- $8,268
Year Built
- Built in 1960
Lot Details
- 0.87 Acre Lot
- Wrought Iron Fence
- Wood Fence
- Landscaped
- Sprinkler System
Parking
- 6 Car Garage
- Circular Driveway
Home Design
- Traditional Architecture
- Brick Exterior Construction
- Slab Foundation
Interior Spaces
- 5,630 Sq Ft Home
- 2-Story Property
- Wet Bar
- Wood Burning Fireplace
Kitchen
- Microwave
- Ice Maker
- Dishwasher
Flooring
- Wood
- Ceramic Tile
Bedrooms and Bathrooms
- 5 Bedrooms
Home Security
- Home Security System
- Fire and Smoke Detector
Outdoor Features
- Deck
- Greenhouse
Utilities
- Cooling System Mounted To A Wall/Window
- Wall Furnace
Community Details
- Pierremont Hills Sub Subdivision
Listing and Financial Details
- Tax Lot 77
- Assessor Parcel Number 171338009007700
Home Values in the Area
Average Home Value in this Area
Mortgage History
| Date | Status | Borrower | Loan Amount |
|---|---|---|---|
| Closed | Sorkey Alan J | $300,000 | |
| Closed | Sorkey Alan J | $1,000,000 | |
| Closed | Sorkey Alan J | $348,700 | |
| Closed | Sorkey Alan J | $105,000 |
Property History
| Date | Event | Price | Change | Sq Ft Price |
|---|---|---|---|---|
| 05/09/2022 05/09/22 | Sold | -- | -- | -- |
| 04/09/2022 04/09/22 | Pending | -- | -- | -- |
| 02/13/2022 02/13/22 | For Sale | $637,000 | -- | $113 / Sq Ft |
Tax History Compared to Growth
Tax History
| Year | Tax Paid | Tax Assessment Tax Assessment Total Assessment is a certain percentage of the fair market value that is determined by local assessors to be the total taxable value of land and additions on the property. | Land | Improvement |
|---|---|---|---|---|
| 2024 | $8,268 | $53,037 | $5,783 | $47,254 |
| 2023 | $8,028 | $50,369 | $5,508 | $44,861 |
| 2022 | $8,028 | $50,369 | $5,508 | $44,861 |
| 2021 | $7,906 | $50,369 | $5,508 | $44,861 |
| 2020 | $7,906 | $50,369 | $5,508 | $44,861 |
| 2019 | $8,164 | $50,484 | $5,508 | $44,976 |
| 2018 | $5,535 | $50,484 | $5,508 | $44,976 |
| 2017 | $8,294 | $50,484 | $5,508 | $44,976 |
| 2015 | $5,186 | $47,520 | $5,510 | $42,010 |
| 2014 | $5,226 | $47,520 | $5,510 | $42,010 |
| 2013 | -- | $47,520 | $5,510 | $42,010 |
Map
Similar Homes in Shreveport, LA
Source: Greater Southern MLS
MLS Number: 14755498
APN: 171338-009-0077-00
- 314 Gentilly Cir
- 341 Corinne Cir
- 8518 Rampart Place
- 514 Rives Place
- 8621 Rampart Place
- 589 Spring Lake Dr
- 0 Creswell Rd Unit 20717933
- 565 Spring Lake Dr
- 543 Dunmoreland Dr
- 7717 Creswell Rd Unit 23
- 7717 Creswell Rd Unit 41
- 7416 Camelback Dr
- 8705 Glen Haven Dr
- 534 Dunmoreland Dr
- 1548 Ramberlyn Way
- 7370 Camelback Dr
- 7322 Montclair Dr
- 517 N Marlborough Cir
- 605 Dumbarton Dr
- 1534 Ramberlyn Way
