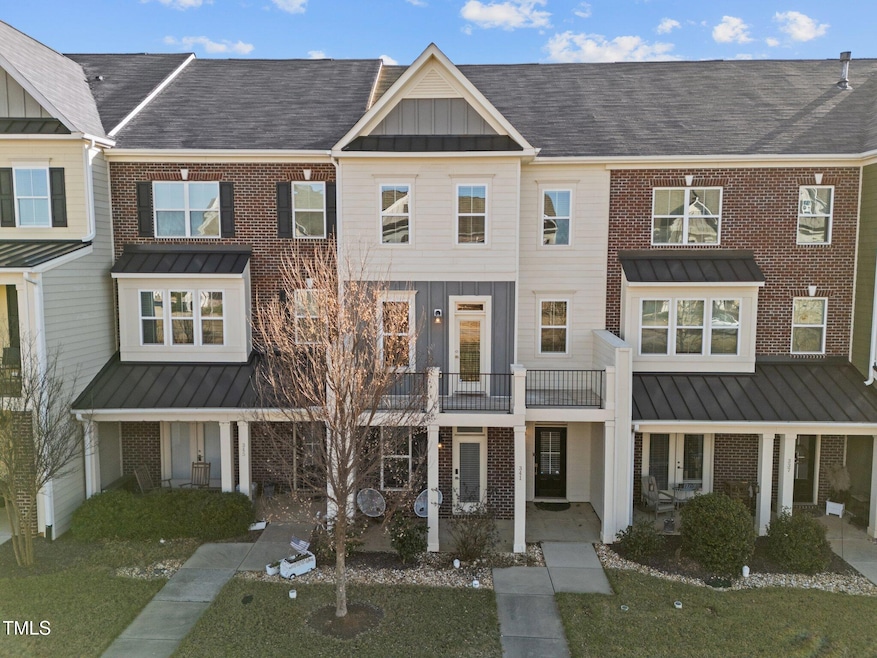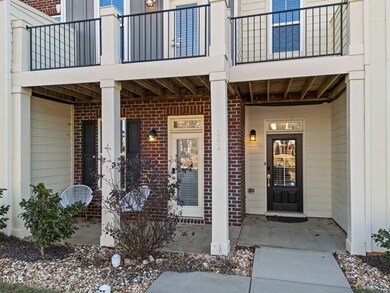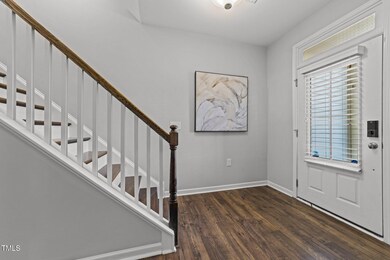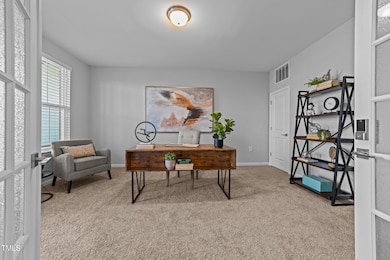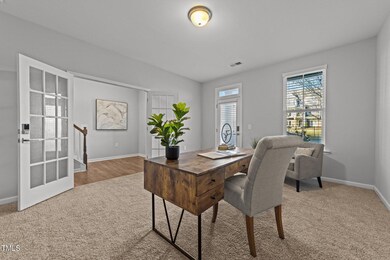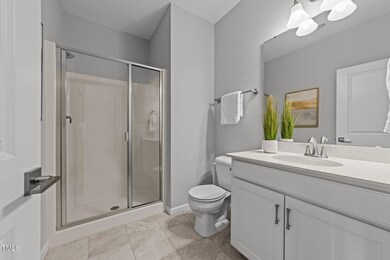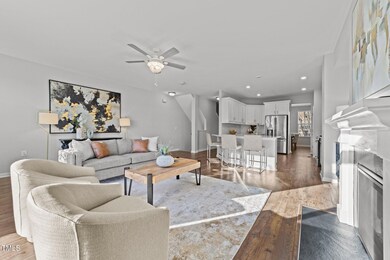
341 Old Ride Dr Holly Springs, NC 27540
Highlights
- Outdoor Pool
- Clubhouse
- Contemporary Architecture
- Holly Springs Elementary School Rated A
- Deck
- Main Floor Bedroom
About This Home
As of February 2025This meticulously maintained 4-bedroom, 3.5 bath, 3-story townhome, offers an abundance of natural light creating the most welcoming atmosphere. 2018 Market is a centrally located subdivision providing easy access to the vibrant downtown Holly Springs, where you can enjoy local shops, dining, and entertainment. The homes close proximity to highways makes for an easy commute.
The open-concept main living area is perfect for both everyday living and entertaining, featuring a spacious and airy layout that seamlessly connects the living, dining, and kitchen spaces. The chef's kitchen is a standout, equipped with stunning quartz countertops, a wealth of cabinet space, and modern appliances—ideal for preparing meals and hosting gatherings.
Step out onto the spacious deck off the kitchen, where you can enjoy a peaceful morning coffee or unwind after a long day with views of the surrounding neighborhood.
With 4 well-appointed bedrooms, this home offers ample space for everyone, along with all the accommodations you desire. Main level bedroom could be the ideal space for a secluded office or a flex space to use as you choose. The neighborhood itself is packed with amenities, including a pool, playground, clubhouse, and dog park, ensuring there's always something to enjoy right at your doorstep.
Meticulously cared for and ready for you to move in, this townhome combines convenience, comfort, and style—don't miss the opportunity to call it yours!
Townhouse Details
Home Type
- Townhome
Est. Annual Taxes
- $3,750
Year Built
- Built in 2018
Lot Details
- 2,178 Sq Ft Lot
- Two or More Common Walls
HOA Fees
- $212 Monthly HOA Fees
Parking
- 2 Car Attached Garage
- Parking Deck
- Rear-Facing Garage
- Private Driveway
- 2 Open Parking Spaces
Home Design
- Contemporary Architecture
- Slab Foundation
- Shingle Roof
Interior Spaces
- 2,325 Sq Ft Home
- 3-Story Property
- Gas Log Fireplace
- Entrance Foyer
- Family Room with Fireplace
- Dining Room
Kitchen
- Gas Range
- Microwave
- Dishwasher
- Stainless Steel Appliances
- Quartz Countertops
Flooring
- Carpet
- Laminate
- Ceramic Tile
Bedrooms and Bathrooms
- 4 Bedrooms
- Main Floor Bedroom
- Walk-In Closet
- Walk-in Shower
Laundry
- Laundry Room
- Laundry on upper level
- Dryer
Finished Basement
- Heated Basement
- Natural lighting in basement
Outdoor Features
- Outdoor Pool
- Balcony
- Deck
- Rain Gutters
- Front Porch
Location
- Suburban Location
Schools
- Holly Springs Elementary School
- Holly Ridge Middle School
- Holly Springs High School
Utilities
- Forced Air Heating and Cooling System
- Heat Pump System
- Natural Gas Connected
- Tankless Water Heater
- Gas Water Heater
Listing and Financial Details
- Assessor Parcel Number 0659241379
Community Details
Overview
- Association fees include ground maintenance
- 2018 Market Hoa/Firstservice Residential Association, Phone Number (919) 676-5310
- 2018 Market Subdivision
Amenities
- Clubhouse
Recreation
- Community Playground
- Community Pool
- Dog Park
Map
Home Values in the Area
Average Home Value in this Area
Property History
| Date | Event | Price | Change | Sq Ft Price |
|---|---|---|---|---|
| 02/14/2025 02/14/25 | Sold | $450,000 | 0.0% | $194 / Sq Ft |
| 01/21/2025 01/21/25 | Pending | -- | -- | -- |
| 01/10/2025 01/10/25 | For Sale | $450,000 | -- | $194 / Sq Ft |
Tax History
| Year | Tax Paid | Tax Assessment Tax Assessment Total Assessment is a certain percentage of the fair market value that is determined by local assessors to be the total taxable value of land and additions on the property. | Land | Improvement |
|---|---|---|---|---|
| 2024 | $3,750 | $435,287 | $80,000 | $355,287 |
| 2023 | $2,998 | $276,139 | $50,000 | $226,139 |
| 2022 | $2,895 | $276,139 | $50,000 | $226,139 |
| 2021 | $2,841 | $276,139 | $50,000 | $226,139 |
| 2020 | $2,841 | $276,139 | $50,000 | $226,139 |
| 2019 | $3,248 | $268,288 | $50,000 | $218,288 |
| 2018 | $0 | $50,000 | $50,000 | $0 |
Mortgage History
| Date | Status | Loan Amount | Loan Type |
|---|---|---|---|
| Open | $300,000 | New Conventional | |
| Closed | $300,000 | New Conventional | |
| Previous Owner | $60,000 | Credit Line Revolving | |
| Previous Owner | $305,300 | New Conventional | |
| Previous Owner | $305,550 | New Conventional | |
| Previous Owner | $267,029 | New Conventional |
Deed History
| Date | Type | Sale Price | Title Company |
|---|---|---|---|
| Warranty Deed | $450,000 | Investors Title | |
| Warranty Deed | $450,000 | Investors Title | |
| Warranty Deed | $315,000 | None Available | |
| Warranty Deed | $286,500 | None Available |
Similar Homes in the area
Source: Doorify MLS
MLS Number: 10070337
APN: 0659.13-24-1379-000
- 405 Daisy Grove Ln
- 308 Masden Rd
- 109 Beldenshire Way
- 120 Cabrita Ct
- 108 Branchside Ln
- 204 Flint Point Ln
- 112 Cobblepoint Way
- 121 Cobblepoint Way
- 101 Clardona Way
- 112 Mendells Dr
- 300 Round About Rd
- 224 Round About Rd
- 317 Flatrock Ln
- 409 Vista Springs Cir
- 508 Baygall Rd
- 126 W Savannah Ridge Rd
- 329 N Main St
- 108 W Savannah Ridge Rd
- 321 Blalock St
- 332 Bass Lake Rd
