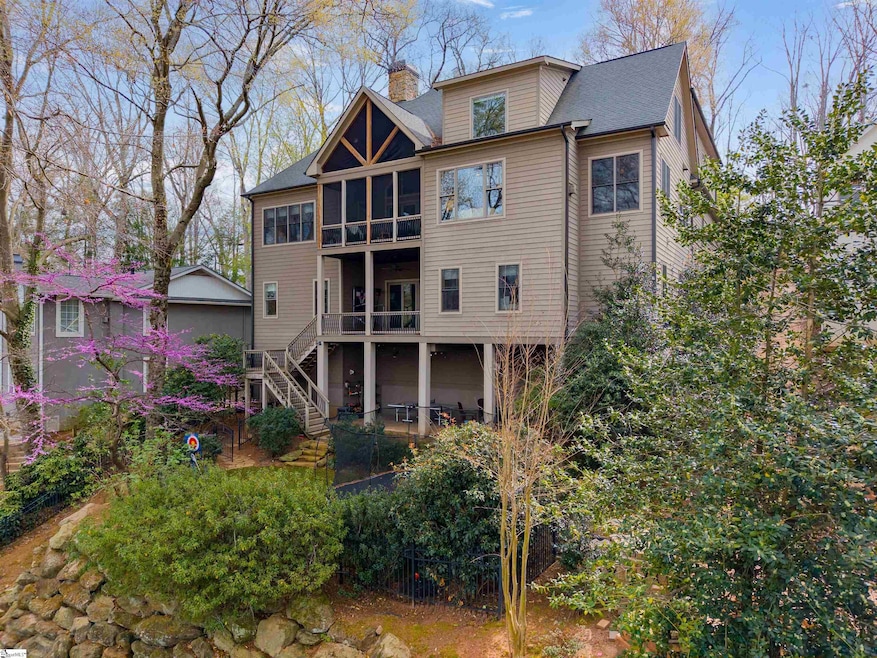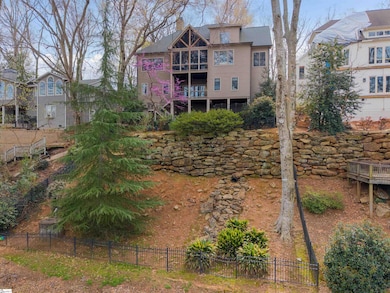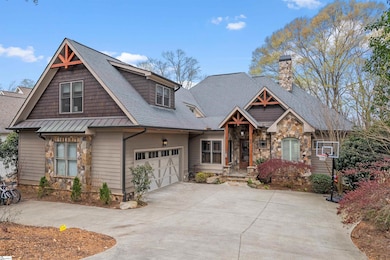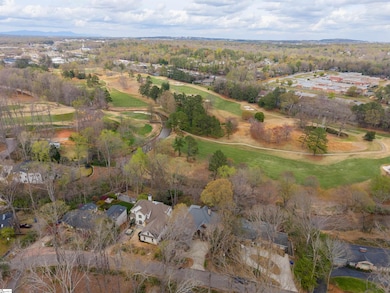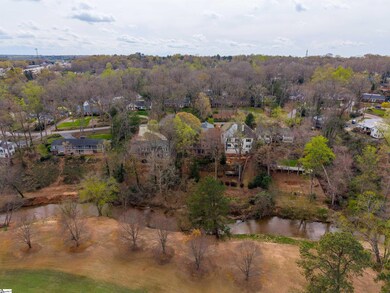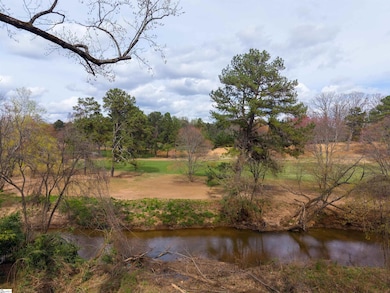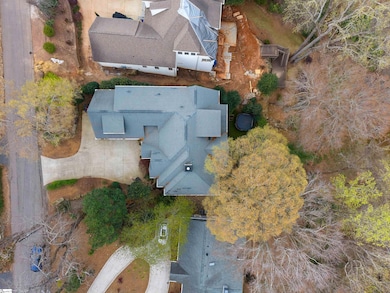
341 Riverside Dr Greenville, SC 29605
Pleasant Valley NeighborhoodEstimated payment $14,026/month
Highlights
- Water Views
- On Golf Course
- Wine Cellar
- Blythe Academy Rated A
- Second Kitchen
- Home Theater
About This Home
341 Riverside Drive offers golf course living AND privacy--it’s a hole-in-one! Five bedrooms, each one en suite. Four fireplaces! Two porches, one covered patio. Two kitchens! Plus - a home theater, home gym, walk-in wine cellar, and abundant storage. Ideal location: on the 5th hole of GCC’s Riverside Course, and on the Reedy River. Built by Oasis Custom Homes in 2010, it's had a recent GLOW UP - now bright, airy and INVITING. Great Rm with soaring ceiling and stone fireplace is the center attraction, but the open gourmet kitchen is the heart of this home, with top-tier appliances and walk-in pantry. Work from home? You’ll love the home office with French Doors. Primary suite also on main. Upstairs: Two bedroom suites and ANOTHER home office/guest space. Terrace Level is the ULTIMATE hangout zone: 10’ ceilings and 2 more bedroom suites. Fenced backyard with astro-turf! Freshly polished, all new interior paint, all new designer light fixtures, 341 Riverside Drive is your forwarding address!
Home Details
Home Type
- Single Family
Est. Annual Taxes
- $7,594
Year Built
- Built in 2010
Lot Details
- 0.39 Acre Lot
- On Golf Course
- Fenced Yard
- Sloped Lot
- Sprinkler System
- Few Trees
Home Design
- Craftsman Architecture
- Traditional Architecture
- Architectural Shingle Roof
- Stone Exterior Construction
Interior Spaces
- 6,800-6,999 Sq Ft Home
- 2-Story Property
- Open Floorplan
- Wet Bar
- Bookcases
- Smooth Ceilings
- Cathedral Ceiling
- Ceiling Fan
- 5 Fireplaces
- Gas Log Fireplace
- Fireplace Features Masonry
- Insulated Windows
- Window Treatments
- Wine Cellar
- Great Room
- Dining Room
- Home Theater
- Home Office
- Bonus Room
- Screened Porch
- Home Gym
- Water Views
- Storage In Attic
- Fire and Smoke Detector
Kitchen
- Second Kitchen
- Breakfast Room
- Walk-In Pantry
- Double Self-Cleaning Oven
- Electric Oven
- Free-Standing Gas Range
- Range Hood
- Built-In Microwave
- Dishwasher
- Granite Countertops
- Disposal
- Pot Filler
Flooring
- Wood
- Carpet
- Ceramic Tile
Bedrooms and Bathrooms
- 5 Bedrooms | 1 Main Level Bedroom
- Walk-In Closet
- 5.5 Bathrooms
Laundry
- Laundry Room
- Laundry on main level
- Sink Near Laundry
- Washer and Electric Dryer Hookup
Finished Basement
- Walk-Out Basement
- Basement Fills Entire Space Under The House
- Interior Basement Entry
- Crawl Space
- Basement Storage
Parking
- 2 Car Attached Garage
- Parking Pad
- Garage Door Opener
- Driveway
- RV or Boat Parking
Outdoor Features
- Stream or River on Lot
- Deck
- Patio
- Outdoor Fireplace
Schools
- Blythe Elementary School
- Hughes Middle School
- Greenville High School
Utilities
- Multiple cooling system units
- Multiple Heating Units
- Heating System Uses Natural Gas
- Multiple Water Heaters
- Gas Water Heater
- Cable TV Available
Community Details
- Built by Oasis Custom Homes
- Greenville Country Club Subdivision
Listing and Financial Details
- Assessor Parcel Number 0210.00-04-001.06
Map
Home Values in the Area
Average Home Value in this Area
Tax History
| Year | Tax Paid | Tax Assessment Tax Assessment Total Assessment is a certain percentage of the fair market value that is determined by local assessors to be the total taxable value of land and additions on the property. | Land | Improvement |
|---|---|---|---|---|
| 2024 | $20,240 | $56,190 | $5,710 | $50,480 |
| 2023 | $20,240 | $56,190 | $5,710 | $50,480 |
| 2022 | $19,392 | $56,190 | $5,710 | $50,480 |
| 2021 | $19,145 | $56,190 | $5,710 | $50,480 |
| 2020 | $18,925 | $52,920 | $9,680 | $43,240 |
| 2019 | $18,931 | $52,920 | $9,680 | $43,240 |
| 2018 | $18,591 | $52,920 | $9,680 | $43,240 |
| 2017 | $18,319 | $52,920 | $9,680 | $43,240 |
| 2016 | $17,938 | $882,000 | $161,300 | $720,700 |
| 2015 | $17,936 | $882,000 | $161,300 | $720,700 |
| 2014 | $16,771 | $823,330 | $92,170 | $731,160 |
Property History
| Date | Event | Price | Change | Sq Ft Price |
|---|---|---|---|---|
| 04/09/2025 04/09/25 | Price Changed | $2,399,605 | -9.5% | $353 / Sq Ft |
| 03/28/2025 03/28/25 | For Sale | $2,650,605 | +15.2% | $390 / Sq Ft |
| 06/14/2024 06/14/24 | Sold | $2,300,000 | -9.8% | $338 / Sq Ft |
| 04/16/2024 04/16/24 | For Sale | $2,550,000 | -- | $375 / Sq Ft |
Deed History
| Date | Type | Sale Price | Title Company |
|---|---|---|---|
| Warranty Deed | $2,300,000 | None Listed On Document | |
| Deed | $880,000 | -- | |
| Deed | $441,000 | None Available |
Mortgage History
| Date | Status | Loan Amount | Loan Type |
|---|---|---|---|
| Previous Owner | $710,061 | New Conventional | |
| Previous Owner | $720,000 | New Conventional | |
| Previous Owner | $330,750 | Purchase Money Mortgage |
Similar Homes in Greenville, SC
Source: Greater Greenville Association of REALTORS®
MLS Number: 1552347
APN: 0210.00-04-001.06
- 324 Riverside Dr
- 236 Riverside Dr
- 1138 S Pleasantburg Dr
- 106 Crosby Cir
- 23 Parkins Glen Ct
- 44 Club Dr
- 436 Crosby Cir
- 29 Club Dr
- 1223 Parkins Mill Rd
- 00 Rockingham Rd
- 1407 Parkins Mill Rd
- 7 Douglas Dr
- 12 Parkins Mill Ct
- 323 Crosby Cir
- 5 Riverside Dr
- 2 Rock Creek Ct
- 111 Old Augusta Rd
- 32 Country Club Dr
- 4 Amherst Ave
- 100 Old Augusta Rd
