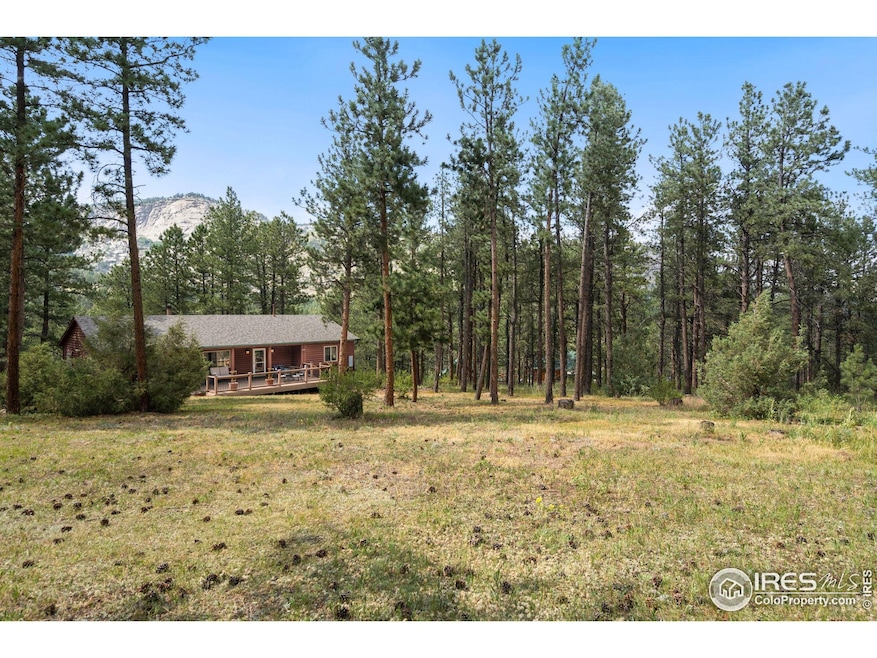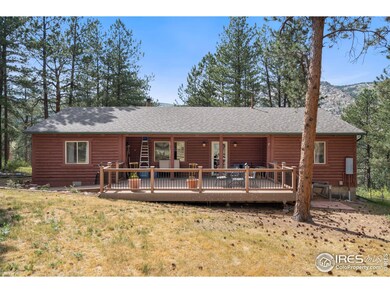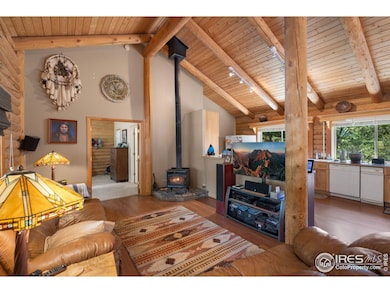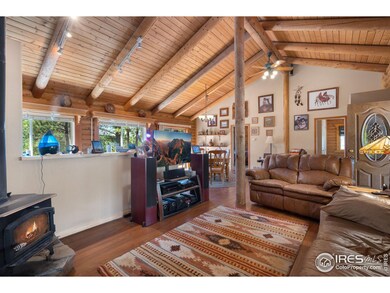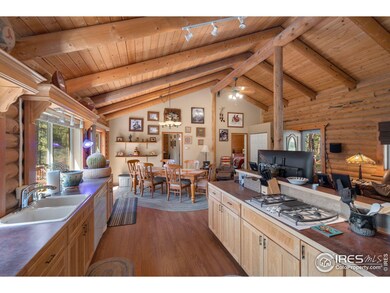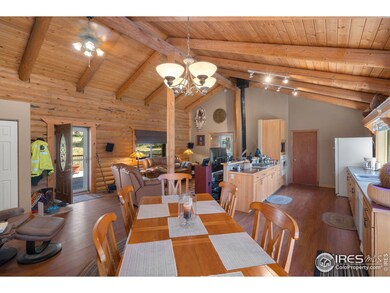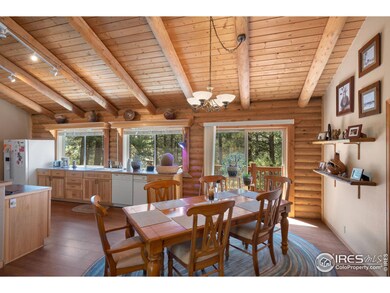
Highlights
- Horses Allowed On Property
- Open Floorplan
- Deck
- Big Thompson Elementary School Rated A-
- Mountain View
- Wooded Lot
About This Home
As of January 2025Imagine waking up to cool, fresh mountain air and spectacular views! Escape to Storm Mountain and enjoy the views & wildlife from this move-in ready log cabin in Drake! Situated on 1.8 acres of mountainside property you can bask in the natural beauty that surrounds you. Covered front porch with deck for main access. 1400 sq ft of main level living with 3 beds, 2 baths, open concept with vaulted wood ceilings and wood burning stove. Private primary retreat on one side with two large bedrooms on the other side. Large primary has a walk-in closet, private bath and laundry attached. Two bedrooms have a shared full bath, perfect for guests. Walkout deck from the kitchen is perfect for grilling up a delicious meal or sipping your morning cup of coffee and watching the abundant wildlife that lives in the area . Great access to Loveland or Estes Park. Whether it's your vacation getaway or full-time residence, you can enjoy all the comforts this property has to offer while taking advantage of nearby climbing, hiking and reservoir access. Don't miss this one!
Last Agent to Sell the Property
The Sledge Team
Group Harmony
Home Details
Home Type
- Single Family
Est. Annual Taxes
- $2,948
Year Built
- Built in 1999
Lot Details
- 1.8 Acre Lot
- Property fronts a private road
- Dirt Road
- Wood Fence
- Rock Outcropping
- Corner Lot
- Lot Has A Rolling Slope
- Wooded Lot
Home Design
- Cabin
- Composition Roof
- Log Siding
Interior Spaces
- 1,408 Sq Ft Home
- 1-Story Property
- Open Floorplan
- Cathedral Ceiling
- Ceiling Fan
- Double Pane Windows
- Window Treatments
- Mountain Views
- Crawl Space
Kitchen
- Eat-In Kitchen
- Dishwasher
Bedrooms and Bathrooms
- 3 Bedrooms
- Walk-In Closet
- 2 Full Bathrooms
- Primary bathroom on main floor
Laundry
- Laundry on main level
- Dryer
- Washer
Outdoor Features
- Deck
- Patio
- Outdoor Storage
Schools
- Estes Park Elementary And Middle School
- Estes Park High School
Utilities
- Forced Air Heating and Cooling System
- Propane
- Septic System
Additional Features
- Green Energy Fireplace or Wood Stove
- Horses Allowed On Property
Community Details
- No Home Owners Association
- Cedar Springs Estate Subdivision
Listing and Financial Details
- Assessor Parcel Number R0503428
Map
Home Values in the Area
Average Home Value in this Area
Property History
| Date | Event | Price | Change | Sq Ft Price |
|---|---|---|---|---|
| 01/22/2025 01/22/25 | Sold | $420,000 | -6.7% | $298 / Sq Ft |
| 07/19/2024 07/19/24 | For Sale | $450,000 | -- | $320 / Sq Ft |
Tax History
| Year | Tax Paid | Tax Assessment Tax Assessment Total Assessment is a certain percentage of the fair market value that is determined by local assessors to be the total taxable value of land and additions on the property. | Land | Improvement |
|---|---|---|---|---|
| 2025 | $2,948 | $32,448 | $4,824 | $27,624 |
| 2024 | $2,948 | $32,448 | $4,824 | $27,624 |
| 2022 | $2,515 | $24,186 | $3,162 | $21,024 |
| 2021 | $2,577 | $24,882 | $3,253 | $21,629 |
| 2020 | $2,457 | $23,617 | $2,360 | $21,257 |
| 2019 | $2,425 | $23,617 | $2,360 | $21,257 |
| 2018 | $2,290 | $21,283 | $2,052 | $19,231 |
| 2017 | $2,049 | $21,283 | $2,052 | $19,231 |
| 2016 | $1,542 | $15,673 | $1,990 | $13,683 |
| 2015 | $1,527 | $15,670 | $1,990 | $13,680 |
| 2014 | $1,299 | $13,520 | $2,830 | $10,690 |
Mortgage History
| Date | Status | Loan Amount | Loan Type |
|---|---|---|---|
| Open | $336,000 | New Conventional | |
| Previous Owner | $160,000 | New Conventional | |
| Previous Owner | $176,000 | Unknown | |
| Previous Owner | $174,600 | Purchase Money Mortgage | |
| Previous Owner | $190,850 | Unknown | |
| Previous Owner | $188,385 | Unknown | |
| Previous Owner | $43,000 | Credit Line Revolving | |
| Previous Owner | $186,071 | Unknown | |
| Previous Owner | $186,900 | Unknown | |
| Previous Owner | $18,100 | Credit Line Revolving | |
| Previous Owner | $15,000 | Unknown | |
| Previous Owner | $180,000 | Construction | |
| Previous Owner | $122,000 | Construction |
Deed History
| Date | Type | Sale Price | Title Company |
|---|---|---|---|
| Special Warranty Deed | $420,000 | None Listed On Document | |
| Warranty Deed | $200,000 | Fidelity National Title Insu | |
| Special Warranty Deed | $212,000 | Security Title | |
| Trustee Deed | -- | -- | |
| Warranty Deed | $150,000 | Security Title | |
| Warranty Deed | $24,000 | Security Title | |
| Warranty Deed | $15,000 | -- | |
| Warranty Deed | $8,000 | -- | |
| Warranty Deed | $7,500 | -- |
Similar Homes in Drake, CO
Source: IRES MLS
MLS Number: 1014714
APN: 16262-06-006
- 85 Chipmunk Place
- 286 Wren Place
- 102 Spruce Mountain Dr
- 938 Snow Top Dr
- 1843 Palisade Mountain Dr
- 1153 Spruce Mountain Dr
- 1780 Palisade Mountain Dr
- 156 Lakeview Dr
- 491 Snow Top Dr
- 52 Buff Ct
- 396 Snow Top Dr
- 291 Palisade Mountain Dr
- 51 Wolf Dr
- 329 Snow Top Dr
- 2278 Spruce Mountain Dr
- 0 Cedar Park Dr Unit 1031446
- 76 Cairn Ct
- 7010 Storm Mountain Dr
- 167 Waltonia Rd Unit 171 & 201
- 11543 County Road 43
