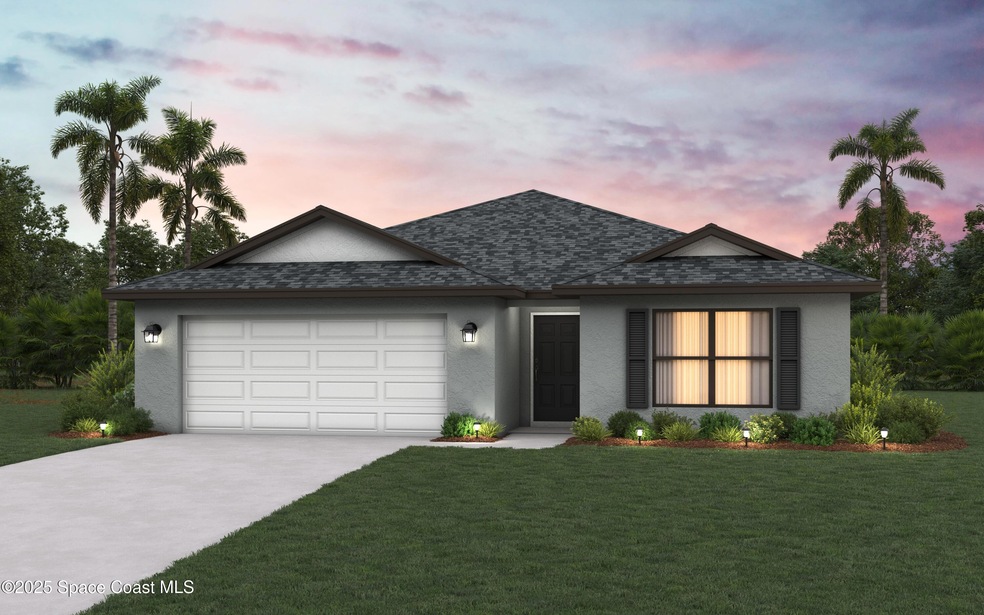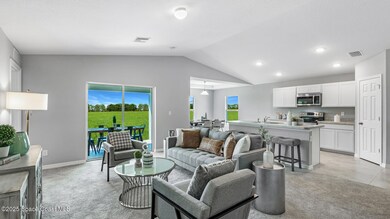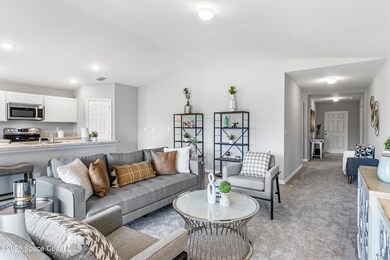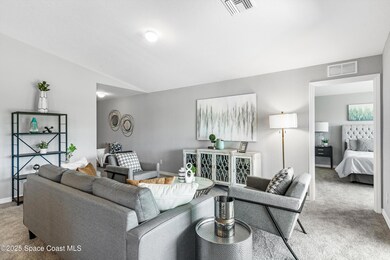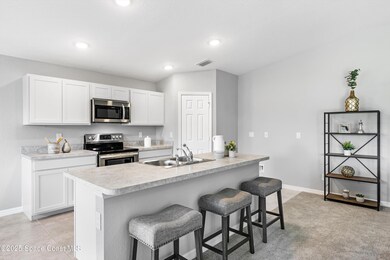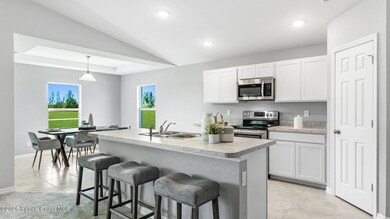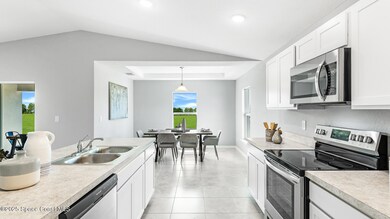
341 Titan Rd SE Palm Bay, FL 32909
Estimated payment $1,909/month
Highlights
- Under Construction
- Vaulted Ceiling
- Covered patio or porch
- Open Floorplan
- No HOA
- 2 Car Attached Garage
About This Home
NEW CONSTRUCTION WITH WARRANTY! The Gasparilla is a spacious home with 1,810 sq ft of living area featuring an open great room with vaulted ceiling and sliding glass doors to the covered lanai, kitchen with a large freestanding island and walk-in pantry, and dining room with tray ceiling that creates a generous space for gathering and entertaining. You'll love the expansive primary suite with its large walk-in closet and private bathroom boasting a dual-sink vanity, linen closet, and large shower. At the front of the home, two bedrooms share the guest bathroom. The fourth bedroom is ideal for additional guests or a private home office or retreat. This home boasts hurricane-impact windows and doors, tile throughout the main living areas, designer cabinetry in the kitchen and bathrooms, a stainless steel range, microwave, and dishwasher, and an attached two-car garage. Pictures, renderings, & virtual tour are of similar home & are used for display purposes only.
Home Details
Home Type
- Single Family
Est. Annual Taxes
- $535
Year Built
- Built in 2025 | Under Construction
Lot Details
- 10,454 Sq Ft Lot
- Property fronts a county road
- South Facing Home
- Cleared Lot
Parking
- 2 Car Attached Garage
Home Design
- Home is estimated to be completed on 6/5/25
- Shingle Roof
- Concrete Siding
- Block Exterior
- Asphalt
- Stucco
Interior Spaces
- 1,810 Sq Ft Home
- 1-Story Property
- Open Floorplan
- Vaulted Ceiling
- Entrance Foyer
Kitchen
- Breakfast Bar
- Electric Range
- Microwave
- Dishwasher
- Kitchen Island
Flooring
- Carpet
- Tile
Bedrooms and Bathrooms
- 4 Bedrooms
- Split Bedroom Floorplan
- Walk-In Closet
- 2 Full Bathrooms
- Shower Only
Laundry
- Laundry in unit
- Washer and Electric Dryer Hookup
Home Security
- High Impact Windows
- Fire and Smoke Detector
Outdoor Features
- Covered patio or porch
Schools
- Westside Elementary School
- Southwest Middle School
- Bayside High School
Utilities
- Central Heating and Cooling System
- Well
- Electric Water Heater
- Septic Tank
- Cable TV Available
Community Details
- No Home Owners Association
- Port Malabar Unit 25 Subdivision
Listing and Financial Details
- Assessor Parcel Number 29-37-31-Gv-01302.0-0015.00
Map
Home Values in the Area
Average Home Value in this Area
Tax History
| Year | Tax Paid | Tax Assessment Tax Assessment Total Assessment is a certain percentage of the fair market value that is determined by local assessors to be the total taxable value of land and additions on the property. | Land | Improvement |
|---|---|---|---|---|
| 2023 | $259 | $25,000 | $25,000 | $0 |
| 2022 | $220 | $22,000 | $0 | $0 |
| 2021 | $146 | $8,500 | $8,500 | $0 |
| 2020 | $134 | $7,500 | $7,500 | $0 |
| 2019 | $174 | $6,600 | $6,600 | $0 |
| 2018 | $164 | $5,600 | $5,600 | $0 |
| 2017 | $163 | $1,250 | $0 | $0 |
| 2016 | $96 | $4,000 | $4,000 | $0 |
| 2015 | $92 | $4,000 | $4,000 | $0 |
| 2014 | $85 | $3,500 | $3,500 | $0 |
Property History
| Date | Event | Price | Change | Sq Ft Price |
|---|---|---|---|---|
| 03/15/2025 03/15/25 | Pending | -- | -- | -- |
| 02/03/2025 02/03/25 | For Sale | $333,990 | +1013.3% | $185 / Sq Ft |
| 09/07/2023 09/07/23 | Sold | $30,000 | -14.3% | -- |
| 06/13/2023 06/13/23 | Pending | -- | -- | -- |
| 06/02/2023 06/02/23 | Price Changed | $35,000 | -22.2% | -- |
| 03/06/2023 03/06/23 | For Sale | $45,000 | -- | -- |
Deed History
| Date | Type | Sale Price | Title Company |
|---|---|---|---|
| Warranty Deed | $30,000 | Cah Title |
Similar Homes in Palm Bay, FL
Source: Space Coast MLS (Space Coast Association of REALTORS®)
MLS Number: 1036231
APN: 29-37-31-GV-01302.0-0015.00
- 706 Titan Rd SE
- 458 Titan Rd SE
- 380 Titan Rd SE
- 191 Titan Rd SE
- 181 Titan Rd SE
- 3020 Forghun Ave SE
- 501 Waterside Rd SE
- 497 Forbes St SE
- 3191 Foremere Ave SE
- 371 Vanguard St SE
- 527 Poplar St SE
- 2921 Hackensack Ave SE
- 436 Forbes St SE
- 00 Forbes St SE
- 2940 Firwood Ave SE
- 2799 San Filippo Dr SE
- 2971 Gabrysh Ave SE
- 330 Vanguard St SE
- 2940 Flagstaff Ave SE
- 3254 Jared Ave SE Unit 29
