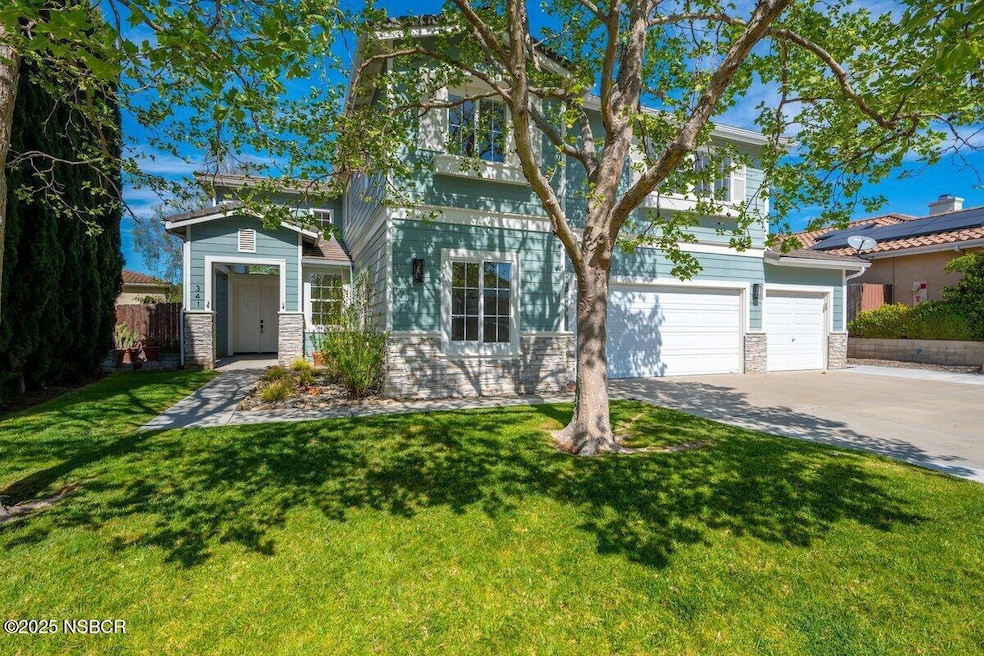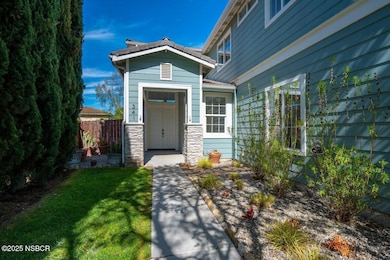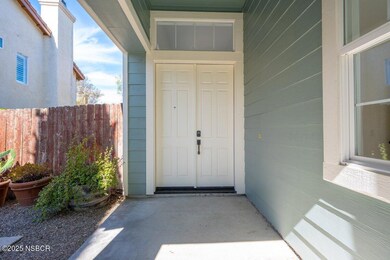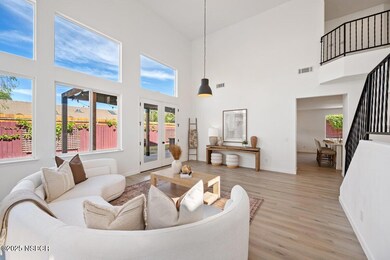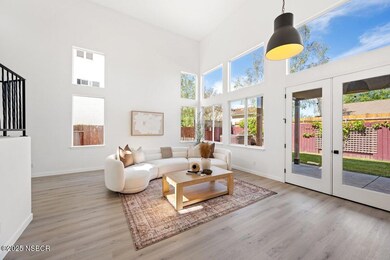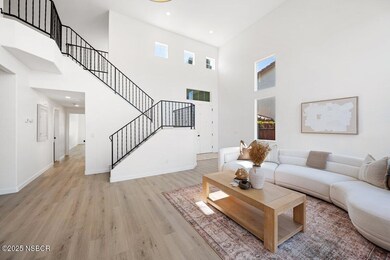
341 Valley Dairy Rd Buellton, CA 93427
Estimated payment $7,681/month
Highlights
- Spa
- No HOA
- 3 Car Attached Garage
- Santa Ynez Valley Union High School Rated A
- Fenced Yard
- Double Pane Windows
About This Home
Welcome to 341 Valley Dairy Road -- Buellton Living at Its Best.Set in the heart of the Santa Ynez Valley, this beautifully updated 6-bedroom, 3-bath home blends spacious living with timeless charm. Located in one of Buellton's most desirable neighborhoods, 341 Valley Dairy Road offers the perfect balance of comfort, functionality, and style. Step inside a bright and inviting formal living room, where soaring ceilings and large windows bathe the space in natural light. The open-concept family room flows into a modern kitchen featuring quartz countertops, brand-new stainless-steel appliances, and a generous walk-in pantry--an ideal layout for hosting and everyday life.Downstairs, two well-sized bedrooms and a full bath provide flexibility for guests, multi-generational living, or a home office. Upstairs, a spacious bonus room offers a perfect retreat for work or play. The expansive primary suite features an ensuite bath, while three additional bedrooms share a full hall bathroom, each space designed with comfort and privacy in mind. Outdoors, the backyard is your private oasis. A shaded patio with a built-in cooking area, Blackstone griddle, and bar-top seating sets the stage for unforgettable gatherings. There's also a lush lawn, oversized fenced dog run, hot tub, and dedicated garden area--ample space for entertaining, relaxing, and enjoying the California sunshine. Additional features include a spacious 3-car garage, offering plenty of room for vehicles, storage.
Home Details
Home Type
- Single Family
Est. Annual Taxes
- $8,786
Year Built
- Built in 2002
Lot Details
- 7,405 Sq Ft Lot
- Dog Run
- Fenced Yard
- Level Lot
Parking
- 3 Car Attached Garage
Home Design
- Slab Foundation
- Tile Roof
- Wood Siding
Interior Spaces
- 3,057 Sq Ft Home
- 2-Story Property
- Double Pane Windows
- Combination Kitchen and Dining Room
Kitchen
- Gas Cooktop
- Microwave
- Disposal
Flooring
- Carpet
- Vinyl
Bedrooms and Bathrooms
- 6 Bedrooms
- 3 Full Bathrooms
Additional Features
- Spa
- Forced Air Heating and Cooling System
Community Details
- No Home Owners Association
Listing and Financial Details
- Assessor Parcel Number 099-750-019
Map
Home Values in the Area
Average Home Value in this Area
Tax History
| Year | Tax Paid | Tax Assessment Tax Assessment Total Assessment is a certain percentage of the fair market value that is determined by local assessors to be the total taxable value of land and additions on the property. | Land | Improvement |
|---|---|---|---|---|
| 2023 | $8,786 | $794,199 | $227,563 | $566,636 |
| 2022 | $8,500 | $778,627 | $223,101 | $555,526 |
| 2021 | $8,359 | $763,361 | $218,727 | $544,634 |
| 2020 | $8,258 | $755,535 | $216,485 | $539,050 |
| 2019 | $8,114 | $740,722 | $212,241 | $528,481 |
| 2018 | $7,971 | $726,199 | $208,080 | $518,119 |
| 2017 | $7,833 | $711,960 | $204,000 | $507,960 |
| 2016 | $5,787 | $535,747 | $201,244 | $334,503 |
| 2015 | $5,713 | $527,701 | $198,222 | $329,479 |
| 2014 | $5,608 | $517,365 | $194,340 | $323,025 |
Property History
| Date | Event | Price | Change | Sq Ft Price |
|---|---|---|---|---|
| 04/11/2025 04/11/25 | For Sale | $1,245,000 | +78.4% | $407 / Sq Ft |
| 03/11/2016 03/11/16 | Sold | $698,000 | +0.1% | $228 / Sq Ft |
| 02/01/2016 02/01/16 | Pending | -- | -- | -- |
| 11/29/2015 11/29/15 | For Sale | $697,000 | -- | $228 / Sq Ft |
Deed History
| Date | Type | Sale Price | Title Company |
|---|---|---|---|
| Grant Deed | $950,000 | First Integrity Title | |
| Quit Claim Deed | -- | None Listed On Document | |
| Grant Deed | $70,000 | First American Title Company | |
| Interfamily Deed Transfer | -- | First American Title Company | |
| Grant Deed | $698,000 | First American Title Company | |
| Grant Deed | $492,500 | Lawyers Title La | |
| Receivers Deed | -- | Lawyers Title | |
| Trustee Deed | $643,500 | None Available | |
| Grant Deed | -- | First American Title Company | |
| Grant Deed | $446,000 | Chicago Title Co |
Mortgage History
| Date | Status | Loan Amount | Loan Type |
|---|---|---|---|
| Previous Owner | $625,500 | New Conventional | |
| Previous Owner | $50,000 | Credit Line Revolving | |
| Previous Owner | $437,000 | New Conventional | |
| Previous Owner | $483,579 | FHA | |
| Previous Owner | $87,000 | Credit Line Revolving | |
| Previous Owner | $700,000 | Negative Amortization | |
| Previous Owner | $570,500 | Purchase Money Mortgage | |
| Previous Owner | $458,250 | Unknown | |
| Previous Owner | $317,000 | No Value Available | |
| Closed | $163,000 | No Value Available |
Similar Homes in Buellton, CA
Source: North Santa Barbara County Regional MLS
MLS Number: 25000687
APN: 099-750-019
- 320 Sycamore Dr
- 310 Sycamore Dr
- 321 Sycamore Dr
- 227 Valley Dairy Rd
- 491 Meadow View Dr
- 320 Riverview Dr
- 330 W Hwy 246 Unit 132
- 330 W Hwy 246 Unit 24
- 330 W Hwy 246 Unit 148
- 330 W Hwy 246 Unit 225
- 330 W Highway 246 Unit 225
- 165 Karen Place
- 410 Central Ave
- 619 Central Ave Unit 2
- 592 Avenue of Flags
- 590 Ave of Flags
- 211 Deming Way
- 554 Oakville Dr
- 110 Commerce Dr
