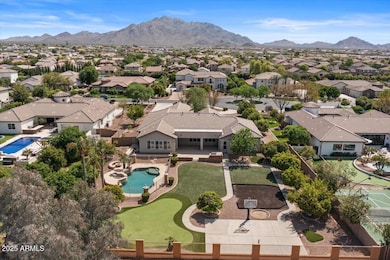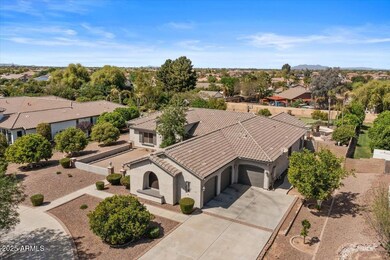
3410 E Vallejo Ct Gilbert, AZ 85298
South Chandler NeighborhoodEstimated payment $9,788/month
Highlights
- Private Pool
- RV Gated
- Fireplace in Primary Bedroom
- Riggs Elementary School Rated A
- 0.79 Acre Lot
- Vaulted Ceiling
About This Home
Welcome to your dream home, nestled in the charming citrus lined gated community of Portofino. Offering 5 bedrooms, 3 bathrooms and game room spanning 4,440 square feet on a 3/4-acre lot! Beginning with practical upgrades, the air conditioning units and roof have recently been replaced ensuring peace of mind. A semi-circular driveway welcomes you to an outdoor courtyard that leads you through a beautiful iron door. This home offers a vast open concept living space where the chef's kitchen boasts a gas stove, cherry wood cabinets offering an abundance of storage, a substantial island, double ovens and huge walk in pantry. Formal dining area and beverage bar is adjacent to the kitchen, opening into the cozy living room with stone focal wall and sliding glass door that leads you to the ackyard. Large open game room with built in bar creates a fun entertaining space perfect for a pool table or a more formal dining room. The options are endless. The primary bedroom suite, a true sanctuary, includes a sitting area and a stone fireplace making it an ideal retreat. Its en-suite bathroom offers double sinks, large vanities, and a spacious walk-in closet. A secondary bedroom is conveniently located nearby along with a full bathroom with the three additional oversized bedrooms across the home, ensuring privacy for all. The other three bedrooms have a central full bathroom as well as a small flex space that is currently set up as a teen's hang out space. Step outside to enjoy the 3/4-acre landscaped grounds. Here, golf enthusiasts can indulge in the putting and pitching green, while the half-court sport court invites friendly games. Relax by the pool and hot tub or grill up favorites at the built-in barbecue. The extensive covered patio ensures outdoor fun in any weather. Adding to the convenience is the proximity to Riggs Elementary School, which is just a short walk away at the end of the community allowing you to avoid that dreaded drop off and pick up line. In addition to the circular driveway there is plenty of additional parking upon the entrance to the three-car garage complete with epoxy flooring. The single car garage has an elevated door so that a car lift can easily be added for additional car storage. This home has been well maintained by original owner with new A/C units and roof in 2023 and fresh interior paint and new carpet in three bedrooms in the last month. With no other homes in the community sharing this tailor-made design and its wide range of amenities, this property is not just a house, but a home meant to be enjoyed and cherished. Embrace this rare opportunity to live in this fantastic community!
Home Details
Home Type
- Single Family
Est. Annual Taxes
- $6,434
Year Built
- Built in 2004
Lot Details
- 0.79 Acre Lot
- Desert faces the front of the property
- Cul-De-Sac
- Private Streets
- Wrought Iron Fence
- Block Wall Fence
- Artificial Turf
- Front and Back Yard Sprinklers
- Sprinklers on Timer
HOA Fees
- $182 Monthly HOA Fees
Parking
- 7 Open Parking Spaces
- 3 Car Garage
- RV Gated
Home Design
- Roof Updated in 2023
- Wood Frame Construction
- Tile Roof
- Stucco
Interior Spaces
- 4,440 Sq Ft Home
- 1-Story Property
- Vaulted Ceiling
- Ceiling Fan
- Skylights
- Gas Fireplace
Kitchen
- Eat-In Kitchen
- Gas Cooktop
- Kitchen Island
- Granite Countertops
Flooring
- Floors Updated in 2025
- Carpet
- Stone
- Tile
Bedrooms and Bathrooms
- 6 Bedrooms
- Fireplace in Primary Bedroom
- 3 Bathrooms
- Dual Vanity Sinks in Primary Bathroom
- Bathtub With Separate Shower Stall
Pool
- Private Pool
- Spa
- Fence Around Pool
Schools
- Riggs Elementary School
- Dr. Camille Casteel High Middle School
- Basha High School
Utilities
- Cooling System Updated in 2023
- Cooling Available
- Zoned Heating
- Heating System Uses Natural Gas
- High Speed Internet
- Cable TV Available
Additional Features
- No Interior Steps
- Built-In Barbecue
Listing and Financial Details
- Tax Lot 11
- Assessor Parcel Number 304-78-951
Community Details
Overview
- Association fees include ground maintenance, street maintenance
- Vision Comm Mgmt Association, Phone Number (480) 759-4945
- Built by Custom Nicholas
- Tangerine Court Replat Subdivision, Single Level Floorplan
Recreation
- Sport Court
Map
Home Values in the Area
Average Home Value in this Area
Tax History
| Year | Tax Paid | Tax Assessment Tax Assessment Total Assessment is a certain percentage of the fair market value that is determined by local assessors to be the total taxable value of land and additions on the property. | Land | Improvement |
|---|---|---|---|---|
| 2025 | $6,434 | $75,029 | -- | -- |
| 2024 | $6,294 | $71,456 | -- | -- |
| 2023 | $6,294 | $105,170 | $21,030 | $84,140 |
| 2022 | $6,052 | $84,550 | $16,910 | $67,640 |
| 2021 | $6,215 | $79,420 | $15,880 | $63,540 |
| 2020 | $6,165 | $74,960 | $14,990 | $59,970 |
| 2019 | $5,941 | $71,370 | $14,270 | $57,100 |
| 2018 | $5,740 | $67,630 | $13,520 | $54,110 |
| 2017 | $5,383 | $66,430 | $13,280 | $53,150 |
| 2016 | $5,165 | $65,550 | $13,110 | $52,440 |
| 2015 | $4,945 | $62,320 | $12,460 | $49,860 |
Property History
| Date | Event | Price | Change | Sq Ft Price |
|---|---|---|---|---|
| 03/28/2025 03/28/25 | For Sale | $1,625,000 | -- | $366 / Sq Ft |
Deed History
| Date | Type | Sale Price | Title Company |
|---|---|---|---|
| Warranty Deed | -- | None Listed On Document | |
| Warranty Deed | $718,000 | Stewart Title & Trust Of Pho | |
| Special Warranty Deed | $488,383 | -- |
Mortgage History
| Date | Status | Loan Amount | Loan Type |
|---|---|---|---|
| Previous Owner | $510,400 | New Conventional | |
| Previous Owner | $417,000 | New Conventional | |
| Previous Owner | $418,000 | New Conventional | |
| Previous Owner | $366,300 | New Conventional | |
| Closed | $122,000 | No Value Available |
Similar Homes in the area
Source: Arizona Regional Multiple Listing Service (ARMLS)
MLS Number: 6842453
APN: 304-78-951
- 3356 E Vallejo Ct
- 3462 E Riopelle Ave
- 3393 E Fandango Dr
- 3401 E Isaiah Ave
- 7159 S Dodane Ct Unit 9
- 3259 E Isaiah Ct
- 3151 E Turnberry Dr
- 3274 E Isaiah Ct
- 6745 S Rachael Way
- 3115 E Turnberry Dr
- 3716 E Andre Ave
- 3373 E Sports Dr
- 6616 S Bridal Vail Dr
- 3746 E Vallejo Dr
- 6788 S Jacqueline Way
- 7015 S Stadium Ct
- 3150 E Isaiah Ave
- 3235 E Virgil Dr
- 3706 E Ravenswood Dr
- 6765 S Jacqueline Way






