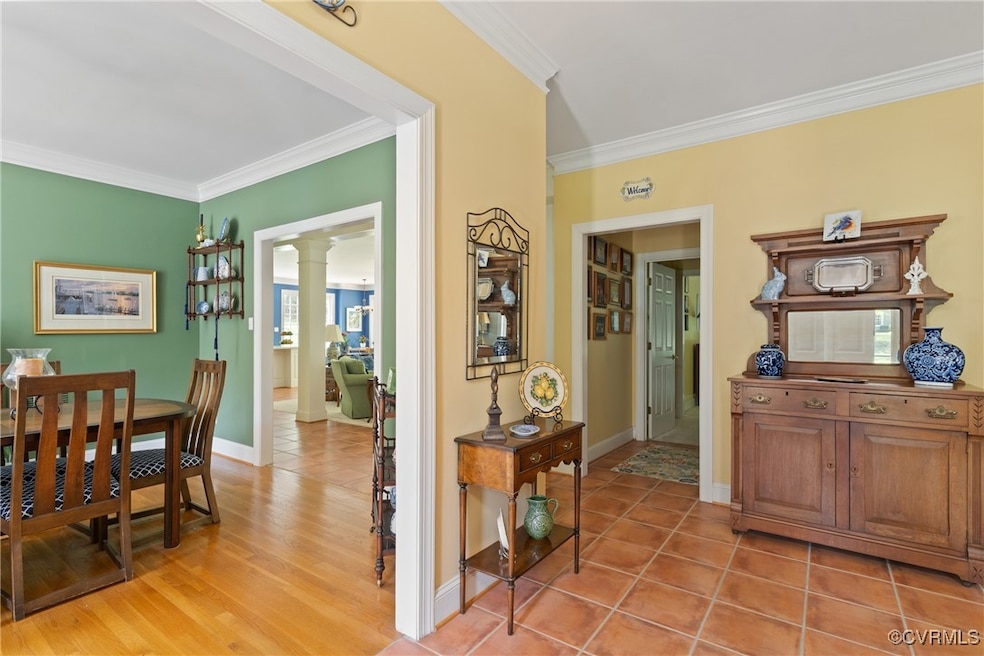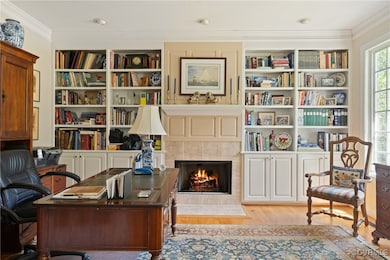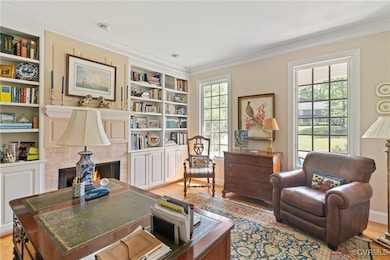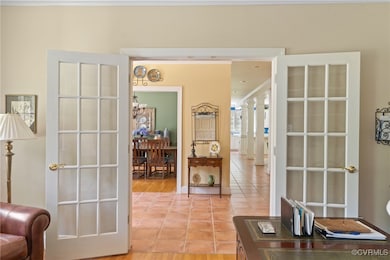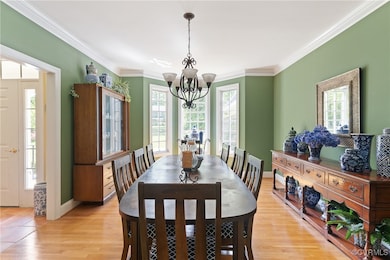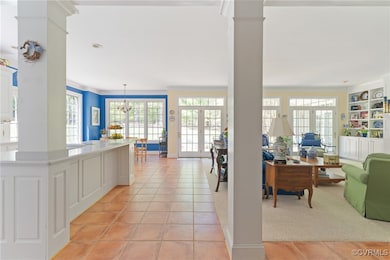
3410 Musket Dr Midlothian, VA 23113
Robious NeighborhoodEstimated payment $5,480/month
Highlights
- Water Access
- Craftsman Architecture
- Deck
- James River High School Rated A-
- Community Lake
- Wood Flooring
About This Home
3410 Musket Drive is the definition of an American Craftsman home. Custom Built in 1999, this beautiful property has curb appeal like no other! Freshly painted Cedar shake and Board&Batten siding topped with a 50 year roof. Pleasantly situated on 2 acres of green grass and surrounded by the perfect amount of trees for privacy. Outside is completed with 2 matching sheds for just the right amount of storage. A stones throw away is a neighborhood pond great for fishing, kayaking and enjoying the great outdoors(optional fee to join). Inside the home you'll find the perfect layout for families of any size. The open concept kitchen overlooks the family room sporting built in cabinets and a gas fireplace. The hardwood floors and 9 foot ceilings provide the right amount of luxury. Downstairs you'll also find a large study with a built in library and fireplace, a formal dining room, and a primary suite with attached full bath(1st level). Upstairs has 5 bedrooms that are all sizable. There's a guest suite with an attached private bath. A large hall bath with a large vanity. Tons of bonus storage! A walk in attic space that can hold all of your "stuff". A 3/4 finished rec/flex room that has drywall, heat/ac, and has been plumbed for a half bath. This place truly has it all! A 1.5 car garage with a carport attached. A newer home generator. A beautiful patio out back for entertaining. Tons of green space for the kids, pets, maybe a future pool? Endless opportunity. Book a showing and come see for yourself!
Listing Agent
Long & Foster REALTORS Brokerage Phone: (804) 212-8178 License #0225231631

Home Details
Home Type
- Single Family
Est. Annual Taxes
- $7,269
Year Built
- Built in 1999
Lot Details
- 2.17 Acre Lot
- Level Lot
- Sprinkler System
- Cleared Lot
- Zoning described as R40
Parking
- 1.5 Car Attached Garage
- Circular Driveway
- Off-Street Parking
Home Design
- Craftsman Architecture
- Frame Construction
- Asphalt Roof
- Shake Siding
- Cedar
Interior Spaces
- 4,767 Sq Ft Home
- 2-Story Property
- Built-In Features
- Bookcases
- High Ceiling
- 2 Fireplaces
- Wood Burning Fireplace
- Gas Fireplace
- Separate Formal Living Room
- Dining Area
- Crawl Space
Kitchen
- Breakfast Area or Nook
- Eat-In Kitchen
- Kitchen Island
- Solid Surface Countertops
Flooring
- Wood
- Partially Carpeted
- Tile
Bedrooms and Bathrooms
- 6 Bedrooms
- Primary Bedroom on Main
- Double Vanity
- Hydromassage or Jetted Bathtub
Outdoor Features
- Water Access
- Deck
- Patio
- Shed
- Breezeway
- Front Porch
Schools
- Robious Elementary And Middle School
- James River High School
Utilities
- Zoned Heating and Cooling
- Heating System Uses Natural Gas
- Gas Water Heater
- Septic Tank
Community Details
- Old Gun Acres Subdivision
- Community Lake
- Pond in Community
Listing and Financial Details
- Tax Lot 2
- Assessor Parcel Number 737-72-24-66-600-000
Map
Home Values in the Area
Average Home Value in this Area
Tax History
| Year | Tax Paid | Tax Assessment Tax Assessment Total Assessment is a certain percentage of the fair market value that is determined by local assessors to be the total taxable value of land and additions on the property. | Land | Improvement |
|---|---|---|---|---|
| 2024 | $7,294 | $807,700 | $196,500 | $611,200 |
| 2023 | $6,992 | $768,300 | $171,500 | $596,800 |
| 2022 | $6,964 | $757,000 | $171,500 | $585,500 |
| 2021 | $6,286 | $654,700 | $166,500 | $488,200 |
| 2020 | $6,220 | $654,700 | $166,500 | $488,200 |
| 2019 | $6,220 | $654,700 | $166,500 | $488,200 |
| 2018 | $6,220 | $654,700 | $166,500 | $488,200 |
| 2017 | $6,285 | $654,700 | $166,500 | $488,200 |
| 2016 | $6,285 | $654,700 | $166,500 | $488,200 |
| 2015 | $5,941 | $616,200 | $160,500 | $455,700 |
| 2014 | $5,838 | $605,500 | $149,800 | $455,700 |
Property History
| Date | Event | Price | Change | Sq Ft Price |
|---|---|---|---|---|
| 04/22/2025 04/22/25 | For Sale | $875,000 | -- | $184 / Sq Ft |
Deed History
| Date | Type | Sale Price | Title Company |
|---|---|---|---|
| Warranty Deed | -- | -- |
Similar Homes in Midlothian, VA
Source: Central Virginia Regional MLS
MLS Number: 2509938
APN: 737-72-24-66-600-000
- 3511 Old Gun Rd W
- 3530 Old Gun Rd W
- 11861 Aberdeen Landing Ln
- 3410 Boswell Rd
- 3613 Cannon Ridge Ct
- 11830 Aberdeen Landing Ln
- 3808 Solebury Place
- 3400 Hemmingstone Ct
- 2901 London Park Dr
- 3940 Reeds Landing Cir
- 3642 Edenfield Rd
- 3712 Edenfield Rd
- 3512 Robious Crossing Dr
- 4054 Bircham Loop
- 12700 Hemmingway Mews
- 11400 Pinifer Park Ct
- 3519 Kendal Crossing Terrace
- 12700 Knightcross Rd
- 12830 Foxstone Rd
- 13303 Ellerton Terrace
