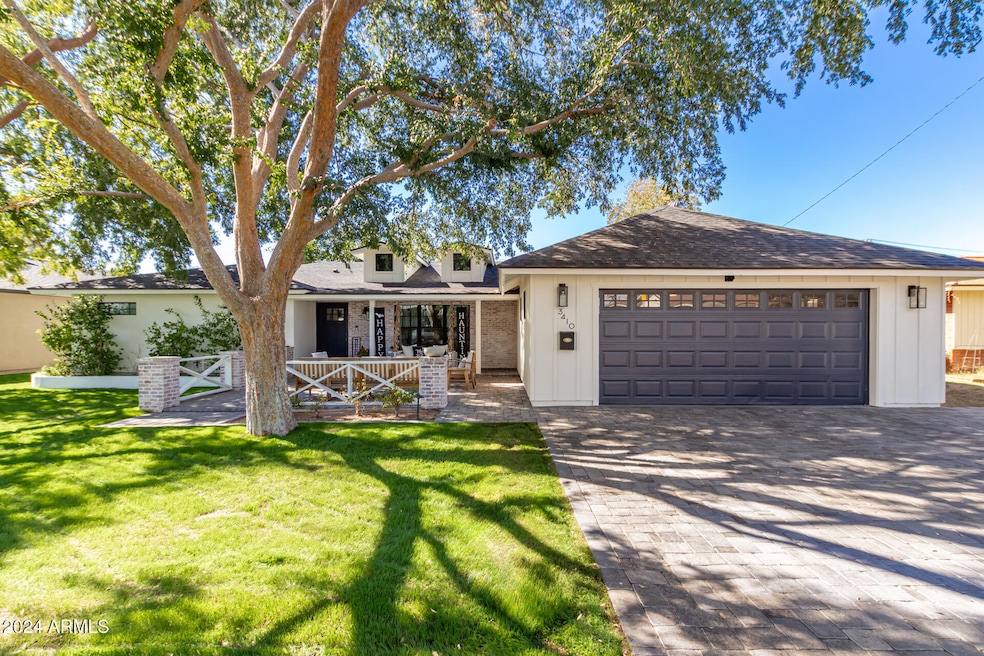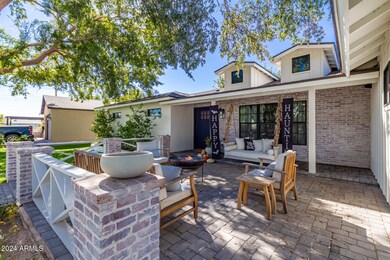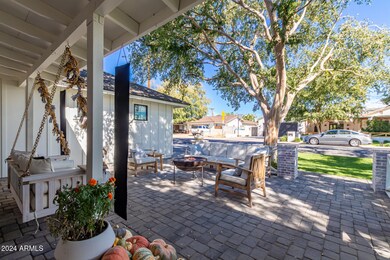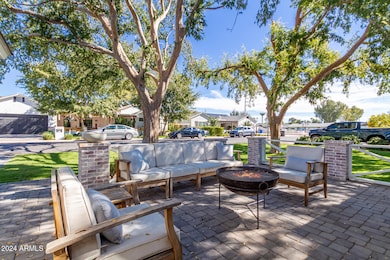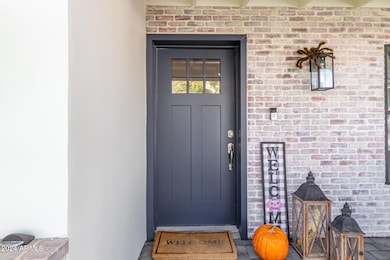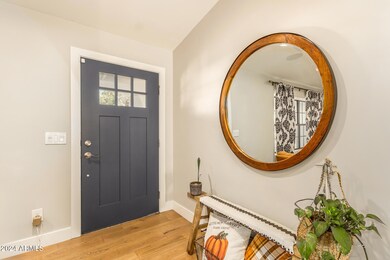
3410 N 45th Place Phoenix, AZ 85018
Camelback East Village NeighborhoodHighlights
- Guest House
- Private Pool
- Wood Flooring
- Tavan Elementary School Rated A
- Vaulted Ceiling
- Granite Countertops
About This Home
As of March 2025This beautifully remodeled home in the highly desirable Arcadia Osborn area offers a perfect blend of modern luxury and timeless charm. The property boasts a newer roof, AC, and updated electrical, ensuring peace of mind for years to come. The convenient split floorplan features 2 Jack & Jill bathrooms, a lovely powder room, and a separate pool house (or guest house), perfect for entertaining or relaxing by the pool.
The home is packed with high-end & eco-friendly upgrades including Control 4 home automation, surround sound, pool automation, security cameras, and a tankless water heater. You'll love the vaulted ceilings, spray foam insulation, and wide-plank wood floors throughout. The chef's kitchen is outfitted with a 66'' commercial fridge and an outdoor kitchenfor seamless indoor- outdoor living.
Step outside to enjoy mature landscaping, a sparkling pool with deck jets and a Baja shelf, automated misting, and a back porch with automated shades. The property also comes equipped with electric car chargers and garage storage. TVs & appliances convey with the sale, making this home truly move-in ready!
Last Buyer's Agent
Non-MLS Agent
Non-MLS Office
Home Details
Home Type
- Single Family
Est. Annual Taxes
- $4,130
Year Built
- Built in 1955
Lot Details
- 0.26 Acre Lot
- Block Wall Fence
- Artificial Turf
- Misting System
- Front and Back Yard Sprinklers
- Sprinklers on Timer
- Grass Covered Lot
Parking
- 2 Car Garage
- Electric Vehicle Home Charger
Home Design
- Wood Frame Construction
- Composition Roof
- Stucco
Interior Spaces
- 3,193 Sq Ft Home
- 1-Story Property
- Vaulted Ceiling
- Ceiling Fan
- Fireplace
- Double Pane Windows
Kitchen
- Eat-In Kitchen
- Breakfast Bar
- Gas Cooktop
- Built-In Microwave
- Kitchen Island
- Granite Countertops
Flooring
- Wood
- Tile
Bedrooms and Bathrooms
- 6 Bedrooms
- Primary Bathroom is a Full Bathroom
- 4.5 Bathrooms
- Dual Vanity Sinks in Primary Bathroom
Pool
- Private Pool
- Diving Board
Outdoor Features
- Screened Patio
- Fire Pit
- Built-In Barbecue
Additional Homes
- Guest House
Schools
- Tavan Elementary School
- Ingleside Middle School
- Arcadia High School
Utilities
- Cooling Available
- Heating System Uses Natural Gas
- High Speed Internet
- Cable TV Available
Community Details
- No Home Owners Association
- Association fees include no fees
- Rancho Ventura Tr 22 Subdivision
Listing and Financial Details
- Tax Lot 623
- Assessor Parcel Number 127-08-074
Map
Home Values in the Area
Average Home Value in this Area
Property History
| Date | Event | Price | Change | Sq Ft Price |
|---|---|---|---|---|
| 03/31/2025 03/31/25 | Sold | $1,775,000 | -1.1% | $556 / Sq Ft |
| 01/26/2025 01/26/25 | Pending | -- | -- | -- |
| 01/16/2025 01/16/25 | Price Changed | $1,795,000 | -1.6% | $562 / Sq Ft |
| 01/02/2025 01/02/25 | Price Changed | $1,825,000 | -2.4% | $572 / Sq Ft |
| 12/12/2024 12/12/24 | Price Changed | $1,870,000 | -1.3% | $586 / Sq Ft |
| 11/14/2024 11/14/24 | Price Changed | $1,895,000 | -1.6% | $593 / Sq Ft |
| 11/07/2024 11/07/24 | Price Changed | $1,925,000 | -3.5% | $603 / Sq Ft |
| 10/24/2024 10/24/24 | For Sale | $1,995,000 | -- | $625 / Sq Ft |
Tax History
| Year | Tax Paid | Tax Assessment Tax Assessment Total Assessment is a certain percentage of the fair market value that is determined by local assessors to be the total taxable value of land and additions on the property. | Land | Improvement |
|---|---|---|---|---|
| 2025 | $4,130 | $60,185 | -- | -- |
| 2024 | $4,035 | $57,319 | -- | -- |
| 2023 | $4,035 | $97,100 | $19,420 | $77,680 |
| 2022 | $3,846 | $77,570 | $15,510 | $62,060 |
| 2021 | $4,018 | $71,760 | $14,350 | $57,410 |
| 2020 | $3,339 | $55,300 | $11,060 | $44,240 |
| 2019 | $3,226 | $53,210 | $10,640 | $42,570 |
| 2018 | $3,124 | $53,310 | $10,660 | $42,650 |
| 2017 | $2,964 | $47,760 | $9,550 | $38,210 |
| 2016 | $2,883 | $47,220 | $9,440 | $37,780 |
| 2015 | $2,651 | $47,100 | $9,420 | $37,680 |
Mortgage History
| Date | Status | Loan Amount | Loan Type |
|---|---|---|---|
| Previous Owner | $127,232 | New Conventional | |
| Previous Owner | $1,420,365 | New Conventional | |
| Previous Owner | $1,000,000 | New Conventional | |
| Previous Owner | $475,000 | New Conventional | |
| Previous Owner | $250,000 | New Conventional | |
| Previous Owner | $200,000 | Credit Line Revolving | |
| Previous Owner | $245,000 | Fannie Mae Freddie Mac | |
| Previous Owner | $200,000 | Credit Line Revolving | |
| Previous Owner | $50,000 | Credit Line Revolving | |
| Previous Owner | $121,500 | New Conventional |
Deed History
| Date | Type | Sale Price | Title Company |
|---|---|---|---|
| Warranty Deed | $1,721,750 | North Star Title Insurance Age | |
| Warranty Deed | -- | None Listed On Document | |
| Deed | $135,000 | First American Title |
Similar Homes in Phoenix, AZ
Source: Arizona Regional Multiple Listing Service (ARMLS)
MLS Number: 6775354
APN: 127-08-074
- 4639 E Mulberry Dr
- 4402 E Mitchell Dr
- 3634 N 47th St
- 4343 E Osborn Rd Unit 2
- 4339 E Osborn Rd Unit 3
- 3416 N 44th St Unit 43
- 3416 N 44th St Unit 51
- 3416 N 44th St Unit 35
- 3416 N 44th St Unit 5
- 3048 N 45th St
- 3046 N 45th St
- 4306 E Flower St
- 4318 E Cheery Lynn Rd
- 3943 N 45th Place
- 4249 E Mitchell Dr
- 4525 E Rhonda Dr
- 4002 N 44th Place
- 4333 E Fairmount Ave
- 4239 E Mitchell Dr
- 4331 E Avalon Dr
