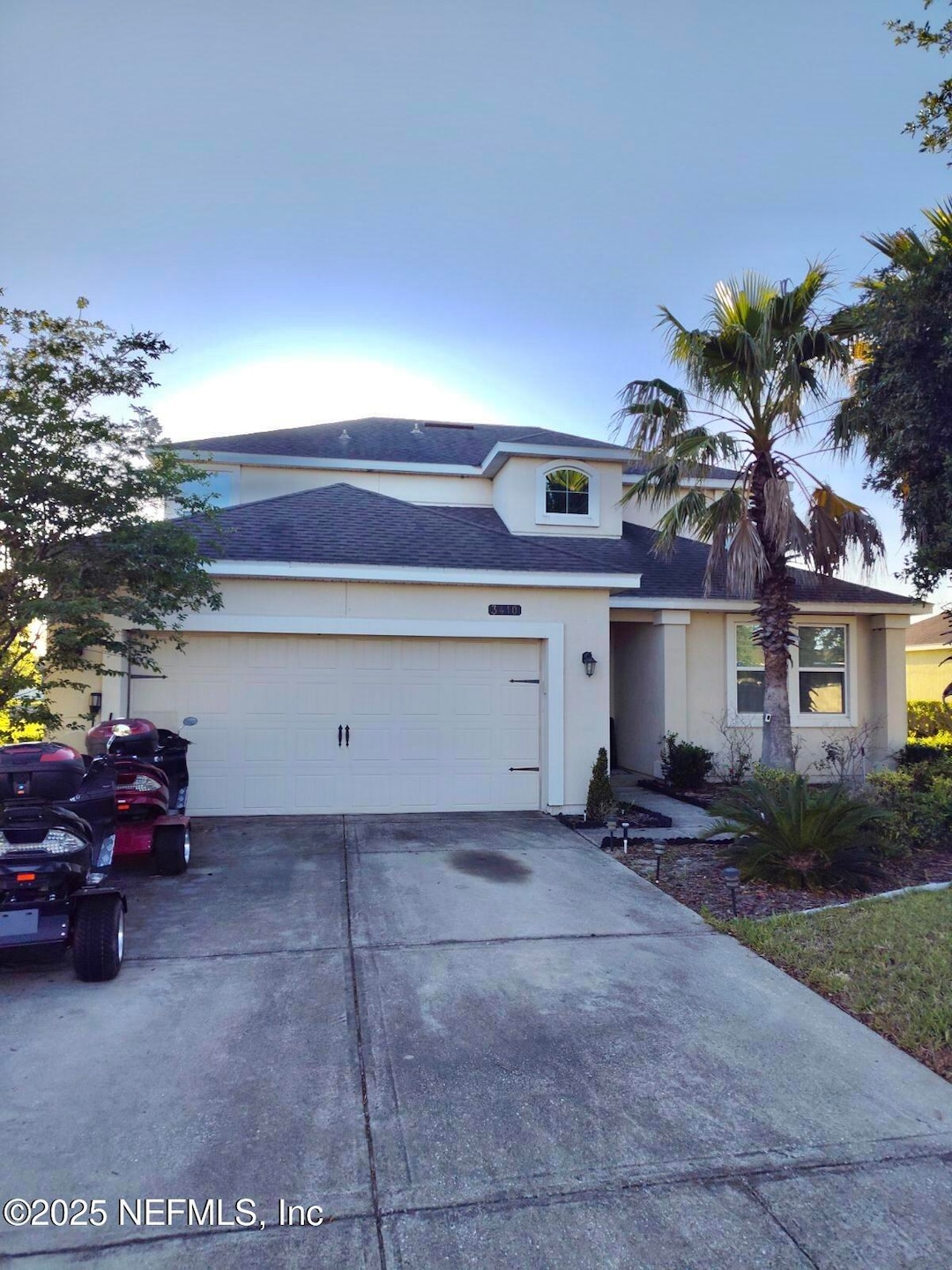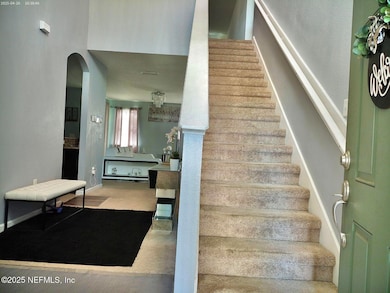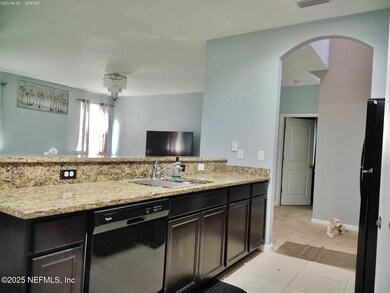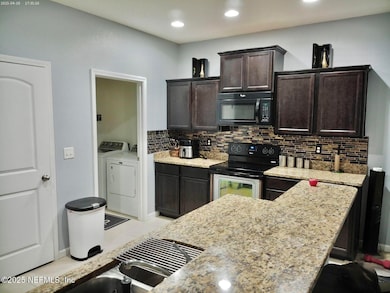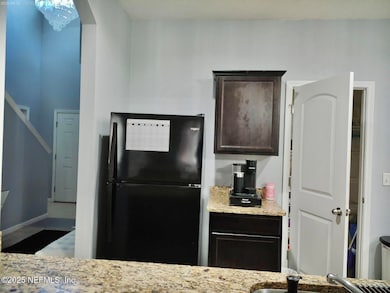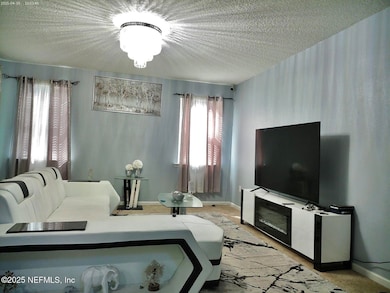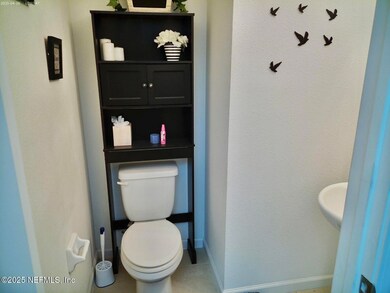
3410 Ridgeview Dr Green Cove Springs, FL 32043
Estimated payment $3,106/month
Highlights
- Home fronts a pond
- Open Floorplan
- 2 Car Attached Garage
- Lake Asbury Elementary School Rated A-
- Screened Porch
- Built-In Features
About This Home
🌟 Discover your dream 4-bedroom, 2.5-bathroom home nestled in the sought-after community of Rolling Hills in Green Cove Springs. Boasting over 2,500 sq ft of thoughtfully designed living space, this home offers a perfect blend of comfort, style, and functionality.
Step inside to find an open-concept layout with soaring ceilings, a spacious great room, and a modern kitchen featuring granite countertops, stainless steel appliances, 42'' cabinets, and a large island perfect for entertaining. The formal dining room and separate breakfast nook add to the charm and versatility of this elegant home.
The primary suite is a true retreat, complete with a luxurious en-suite bath, dual vanities, a soaking tub, separate shower, and a generous walk-in closet. The split floor plan offers privacy, with three additional bedrooms and two full baths thoughtfully positioned throughout the home. Enjoy peaceful evenings on your covered lanai. Zoned for top-rated Clay County schools located near shops.
Home Details
Home Type
- Single Family
Est. Annual Taxes
- $8,689
Year Built
- Built in 2016
Lot Details
- 0.31 Acre Lot
- Home fronts a pond
HOA Fees
- $10 Monthly HOA Fees
Parking
- 2 Car Attached Garage
- Garage Door Opener
Interior Spaces
- 2,612 Sq Ft Home
- 2-Story Property
- Open Floorplan
- Built-In Features
- Ceiling Fan
- Entrance Foyer
- Screened Porch
Kitchen
- Microwave
- Dishwasher
- Kitchen Island
Flooring
- Carpet
- Tile
Bedrooms and Bathrooms
- 5 Bedrooms
- Split Bedroom Floorplan
- Dual Closets
- Walk-In Closet
- Bathtub With Separate Shower Stall
Laundry
- Laundry on lower level
- Dryer
- Washer
Home Security
- Carbon Monoxide Detectors
- Fire and Smoke Detector
Utilities
- Central Heating and Cooling System
- Water Heater
Community Details
- Rolling Hills Subdivision
Listing and Financial Details
- Assessor Parcel Number 27052501010901480
Map
Home Values in the Area
Average Home Value in this Area
Tax History
| Year | Tax Paid | Tax Assessment Tax Assessment Total Assessment is a certain percentage of the fair market value that is determined by local assessors to be the total taxable value of land and additions on the property. | Land | Improvement |
|---|---|---|---|---|
| 2024 | $7,912 | $396,093 | $65,000 | $331,093 |
| 2023 | $7,912 | $387,481 | $65,000 | $322,481 |
| 2022 | $7,225 | $332,867 | $50,000 | $282,867 |
| 2021 | $6,381 | $245,428 | $30,000 | $215,428 |
| 2020 | $5,826 | $219,030 | $30,000 | $189,030 |
| 2019 | $6,153 | $237,828 | $30,000 | $207,828 |
| 2018 | $5,764 | $226,049 | $0 | $0 |
| 2017 | $5,822 | $232,682 | $0 | $0 |
| 2016 | $2,559 | $30,000 | $0 | $0 |
| 2015 | $2,402 | $23,000 | $0 | $0 |
| 2014 | $360 | $23,000 | $0 | $0 |
Property History
| Date | Event | Price | Change | Sq Ft Price |
|---|---|---|---|---|
| 04/16/2025 04/16/25 | For Sale | $424,990 | +70.1% | $163 / Sq Ft |
| 12/17/2023 12/17/23 | Off Market | $249,900 | -- | -- |
| 06/24/2016 06/24/16 | Sold | $249,900 | +7.8% | $102 / Sq Ft |
| 05/20/2016 05/20/16 | Pending | -- | -- | -- |
| 05/13/2016 05/13/16 | For Sale | $231,900 | -- | $95 / Sq Ft |
Deed History
| Date | Type | Sale Price | Title Company |
|---|---|---|---|
| Warranty Deed | $245,900 | Sunbelt Title Agency | |
| Warranty Deed | $875,000 | Attorney |
Mortgage History
| Date | Status | Loan Amount | Loan Type |
|---|---|---|---|
| Open | $245,900 | VA |
Similar Homes in Green Cove Springs, FL
Source: realMLS (Northeast Florida Multiple Listing Service)
MLS Number: 2082197
APN: 27-05-25-010109-014-80
- 3434 Bradley Creek Pkwy
- 3476 Bradley Creek Pkwy
- 3253 Hidden Meadows Ct
- 3273 Hidden Meadows Ct
- 2944 Laurel Springs Dr
- 3230 Mission Oak Place
- 3174 Hidden Meadows Ct
- 3206 Mission Oak Place
- 3242 Mission Oak Place
- 3222 Mission Oak Place
- 3236 Mission Oak Place
- 3210 Mission Oak Place
- 3214 Mission Oak Place
- 3223 Mission Oak Place
- 3202 Mission Oak Place
- 3227 Mission Oak Place
- 3241 Mission Oak Place
- 3275 Mission Oak Place
- 3295 Mission Oak Place
- 3318 Mission Oak Place
