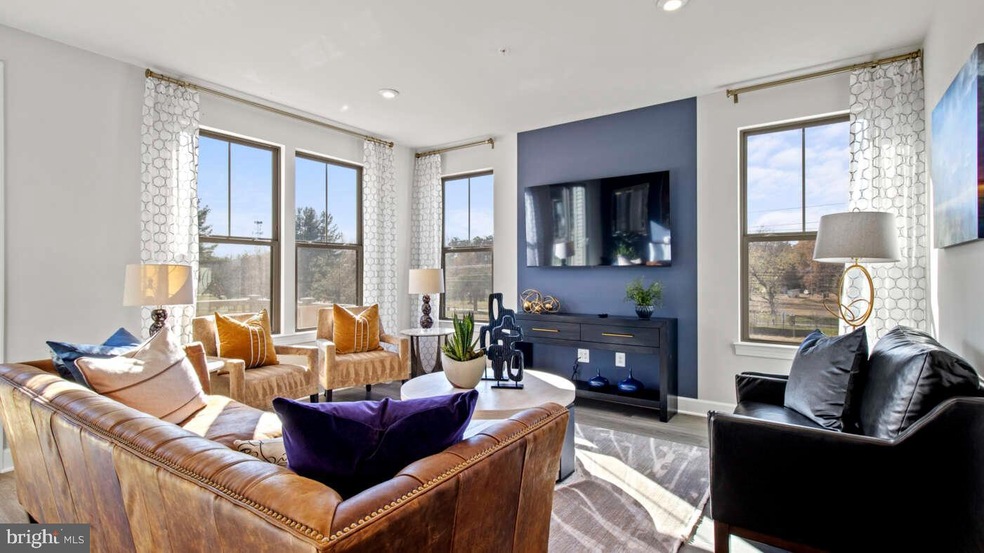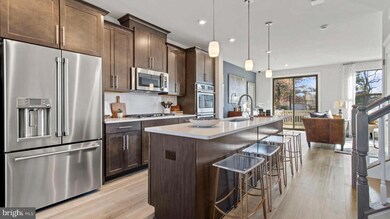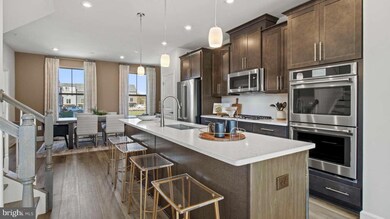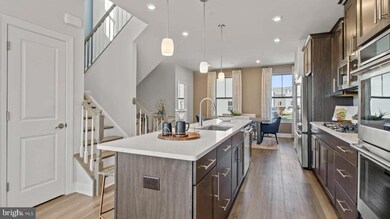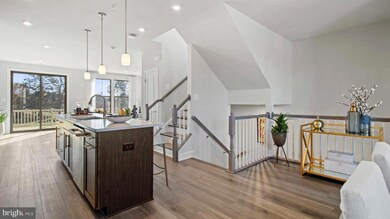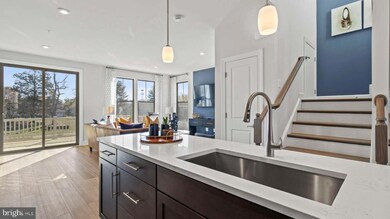
Highlights
- New Construction
- Open Floorplan
- Traditional Architecture
- Gourmet Kitchen
- Two Story Ceilings
- Wood Flooring
About This Home
As of November 2024Brand new Stanley Martin 3-level end unit garage townhome! This home includes a backyard where hosting a barbeque or party will be sure to please. The Louisa is a stunning home that boasts several impressive features. The oversized kitchen island is perfect for entertaining guests or enjoying a meal with the family. The gourmet kitchen is equipped with top-of-the-line appliances and spacious countertops, making it a chef's dream. The oak stairs add a touch of elegance to the interior design of the home. Additionally, the lower level full bath adds convenience for guests or can serve as an additional living space. The deck off the main level provides a lovely outdoor area to relax and enjoy the beautiful surroundings. Being an end unit allows for more privacy and natural light, making The Louisa a truly exceptional home. Photos shown are from a similar home. Schedule your appointment or stop by and visit the model home today!
This new neighborhood offers homeowners an opportunity to enjoy a low-maintenance, active lifestyle in a tree-lined neighborhood just 20 miles from Washington D.C. in Bowie. Living at Mill Branch Crossing means you’ll enjoy all that Bowie has to offer – including walkable proximity to a wide array of shopping and dining and convenience to nearby commuter routes. Visit us today!
Townhouse Details
Home Type
- Townhome
Est. Annual Taxes
- $205
Lot Details
- 2,386 Sq Ft Lot
- Property is in excellent condition
HOA Fees
- $135 Monthly HOA Fees
Parking
- 2 Car Attached Garage
- Front Facing Garage
- Garage Door Opener
Home Design
- New Construction
- Traditional Architecture
- Slab Foundation
- Brick Front
Interior Spaces
- 2,201 Sq Ft Home
- Property has 3 Levels
- Open Floorplan
- Two Story Ceilings
- Recessed Lighting
- ENERGY STAR Qualified Windows with Low Emissivity
- Insulated Windows
- Window Screens
- Family Room Off Kitchen
- Dining Area
- Wood Flooring
- Dryer
Kitchen
- Gourmet Kitchen
- Double Oven
- Cooktop
- Microwave
- Dishwasher
- Kitchen Island
- Upgraded Countertops
- Disposal
Bedrooms and Bathrooms
- 3 Bedrooms
Accessible Home Design
- Doors swing in
- Doors with lever handles
Utilities
- Central Heating and Cooling System
- Underground Utilities
- Electric Water Heater
Listing and Financial Details
- Tax Lot B6
Community Details
Overview
- Association fees include lawn maintenance, road maintenance, snow removal
- Built by Stanley Martin Homes
- Mill Branch Crossing Subdivision, The Louisa [Elev. G] Floorplan
Recreation
- Community Playground
- Jogging Path
Map
Home Values in the Area
Average Home Value in this Area
Property History
| Date | Event | Price | Change | Sq Ft Price |
|---|---|---|---|---|
| 11/21/2024 11/21/24 | Sold | $582,150 | +0.5% | $264 / Sq Ft |
| 03/20/2024 03/20/24 | Pending | -- | -- | -- |
| 03/12/2024 03/12/24 | For Sale | $579,145 | -- | $263 / Sq Ft |
Tax History
| Year | Tax Paid | Tax Assessment Tax Assessment Total Assessment is a certain percentage of the fair market value that is determined by local assessors to be the total taxable value of land and additions on the property. | Land | Improvement |
|---|---|---|---|---|
| 2024 | $205 | $15,000 | $15,000 | $0 |
| 2023 | $205 | $15,000 | $15,000 | $0 |
Mortgage History
| Date | Status | Loan Amount | Loan Type |
|---|---|---|---|
| Open | $357,105 | New Conventional | |
| Closed | $357,105 | New Conventional |
Deed History
| Date | Type | Sale Price | Title Company |
|---|---|---|---|
| Special Warranty Deed | $582,105 | First Excel Title | |
| Special Warranty Deed | $582,105 | First Excel Title |
Similar Homes in Bowie, MD
Source: Bright MLS
MLS Number: MDPG2106464
APN: 07-5732304
- 3412 Saint Edward Ave
- 16906 Saint William Way
- 16838 Saint Ridgely Blvd
- 16901 Saint Marion Way
- 16903 Saint Marion Way
- 16905 Saint Marion Way
- 16907 Saint Marion Way
- 16914 Saint William Way
- 16909 Saint Marion Way
- 16913 Saint Marion Way
- 16918 Saint William Way
- 16808 Saint Ridgely Blvd
- 3413 Saint Robin Ln
- 3411 Ln
- 3409 Saint Robin Ln
- 3407 Saint Robin Ln
- 3405 Saint Robin Ln
- 16916 Saint William Way
- 16910 Saint William Way
- 16908 Saint William Way
