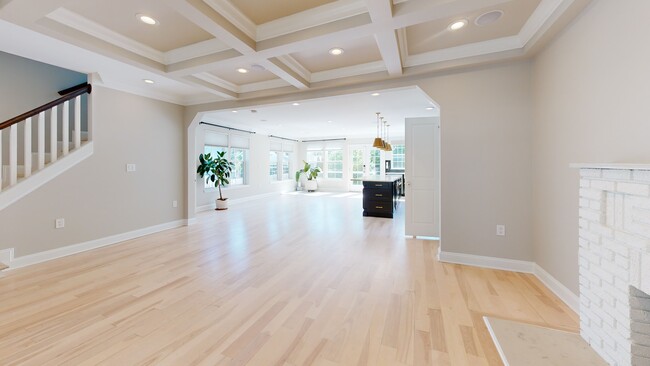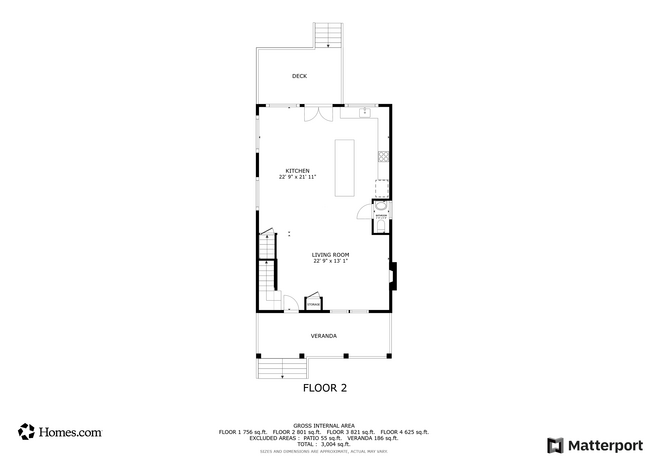
3411 20th St NE Washington, DC 20018
Brookland NeighborhoodHighlights
- Open Floorplan
- Engineered Wood Flooring
- No HOA
- Colonial Architecture
- 2 Fireplaces
- Upgraded Countertops
About This Home
As of January 2025Introducing a stunning six-bedroom, 4 1/2 bath single-family detached home with three upper floors and a fully finished walk-out basement. 3336 finished square feet of finished space.
The first level features a designer-finished kitchen with an oversized island, quartz countertops and ample cabinet storage. Four burner gas stove with a built in griddle. Most kitchen appliances have been recently replaced and upgraded.
The open concept family room and dining room can be configured in multiple ways to meet your needs. French double doors open up to a serene patio and a French-inspired backyard, offering a perfect blend of elegance and functionality. There is additional parking and a Tesla car charger is installed at the rear.
The master bedroom features a dual-head shower, a large soaking tub and a large custom built-in closet. The spacious layout and ample bedrooms make it ideal for large families or those who love to entertain. The home features additional storage on the first level, as well as a brand new combo washer and dryer with the latest quick drying technology. A Nest thermostat controls the zoned heating and cooling in the home.
Enjoy the convenience of the walk-out basement, adding additional living space and easy access to the outdoor area. The recently renovated basement is where you will find a full bathroom and the 6th bedroom, which can also be utilized as a home gym. The entertainment space features built in cabinetry for a large screen, and an expansive electric fireplace that quickly warms up the space. A minibar and wine fridge rounds out the perfect at-home entertainment oasis.
Don't miss out on this exceptional opportunity to rent a luxurious and well-designed home in a desirable location.
Home Details
Home Type
- Single Family
Est. Annual Taxes
- $8,299
Year Built
- Built in 1928 | Remodeled in 2017
Lot Details
- 3,750 Sq Ft Lot
- Landscaped
- Back and Front Yard
- Property is in excellent condition
Home Design
- Colonial Architecture
- Block Foundation
- Shingle Roof
- Vinyl Siding
Interior Spaces
- Property has 3 Levels
- Open Floorplan
- Wet Bar
- Crown Molding
- Recessed Lighting
- 2 Fireplaces
- Double Hung Windows
- French Doors
- Family Room Off Kitchen
- Dining Area
- Engineered Wood Flooring
Kitchen
- Gas Oven or Range
- Six Burner Stove
- Built-In Microwave
- ENERGY STAR Qualified Dishwasher
- Stainless Steel Appliances
- Kitchen Island
- Upgraded Countertops
- Wine Rack
- Disposal
Bedrooms and Bathrooms
- Walk-In Closet
- Soaking Tub
- Bathtub with Shower
- Walk-in Shower
Laundry
- Laundry on upper level
- Front Loading Dryer
- ENERGY STAR Qualified Washer
Finished Basement
- English Basement
- Heated Basement
- Basement Fills Entire Space Under The House
- Walk-Up Access
- Connecting Stairway
- Interior and Rear Basement Entry
- Basement Windows
Home Security
- Exterior Cameras
- Alarm System
- Fire and Smoke Detector
- Fire Sprinkler System
- Flood Lights
Parking
- Driveway
- Fenced Parking
Eco-Friendly Details
- Energy-Efficient Windows
Outdoor Features
- Exterior Lighting
- Shed
Utilities
- Forced Air Heating and Cooling System
- 60+ Gallon Tank
- Public Septic
- Phone Available
Community Details
- No Home Owners Association
- Brookland Subdivision
- Property Manager
Listing and Financial Details
- Assessor Parcel Number 4222//0066
Map
Home Values in the Area
Average Home Value in this Area
Property History
| Date | Event | Price | Change | Sq Ft Price |
|---|---|---|---|---|
| 01/03/2025 01/03/25 | Sold | $1,160,000 | +17746.2% | $348 / Sq Ft |
| 12/10/2024 12/10/24 | Pending | -- | -- | -- |
| 12/02/2024 12/02/24 | Off Market | $6,500 | -- | -- |
| 11/21/2024 11/21/24 | For Rent | $6,500 | 0.0% | -- |
| 10/16/2024 10/16/24 | Price Changed | $1,175,000 | -2.0% | $352 / Sq Ft |
| 09/04/2024 09/04/24 | Price Changed | $1,199,000 | -7.7% | $359 / Sq Ft |
| 07/18/2024 07/18/24 | Price Changed | $1,299,000 | +4.0% | $389 / Sq Ft |
| 06/09/2024 06/09/24 | Price Changed | $1,249,000 | -3.9% | $374 / Sq Ft |
| 06/01/2024 06/01/24 | Price Changed | $1,300,000 | -3.7% | $390 / Sq Ft |
| 05/13/2024 05/13/24 | For Sale | $1,350,000 | 0.0% | $405 / Sq Ft |
| 05/10/2024 05/10/24 | Off Market | $1,350,000 | -- | -- |
| 05/01/2024 05/01/24 | For Sale | $1,350,000 | +31.1% | $405 / Sq Ft |
| 11/13/2020 11/13/20 | Sold | $1,030,000 | +3.0% | $322 / Sq Ft |
| 09/27/2020 09/27/20 | Pending | -- | -- | -- |
| 09/24/2020 09/24/20 | For Sale | $999,950 | +18.3% | $312 / Sq Ft |
| 02/26/2016 02/26/16 | Sold | $845,000 | -0.5% | $264 / Sq Ft |
| 01/16/2016 01/16/16 | Pending | -- | -- | -- |
| 01/12/2016 01/12/16 | Price Changed | $849,000 | -1.3% | $265 / Sq Ft |
| 12/16/2015 12/16/15 | For Sale | $860,000 | +178.8% | $269 / Sq Ft |
| 02/05/2015 02/05/15 | Sold | $308,500 | +2.8% | $206 / Sq Ft |
| 12/12/2014 12/12/14 | Pending | -- | -- | -- |
| 12/11/2014 12/11/14 | For Sale | $300,000 | -- | $200 / Sq Ft |
Tax History
| Year | Tax Paid | Tax Assessment Tax Assessment Total Assessment is a certain percentage of the fair market value that is determined by local assessors to be the total taxable value of land and additions on the property. | Land | Improvement |
|---|---|---|---|---|
| 2024 | $9,478 | $1,115,100 | $338,480 | $776,620 |
| 2023 | $9,227 | $1,085,510 | $325,090 | $760,420 |
| 2022 | $8,299 | $976,360 | $287,290 | $689,070 |
| 2021 | $8,072 | $949,670 | $285,940 | $663,730 |
| 2020 | $8,034 | $945,210 | $281,210 | $664,000 |
| 2019 | $7,761 | $913,050 | $271,010 | $642,040 |
| 2018 | $7,551 | $888,370 | $0 | $0 |
| 2017 | $6,644 | $781,670 | $0 | $0 |
| 2016 | $27,675 | $726,960 | $0 | $0 |
| 2015 | $16,642 | $332,840 | $0 | $0 |
| 2014 | $911 | $290,530 | $0 | $0 |
Mortgage History
| Date | Status | Loan Amount | Loan Type |
|---|---|---|---|
| Open | $928,000 | New Conventional | |
| Previous Owner | $925,970 | New Conventional | |
| Previous Owner | $562,675 | New Conventional | |
| Previous Owner | $160,000 | Commercial | |
| Previous Owner | $85,000 | Credit Line Revolving | |
| Previous Owner | $625,000 | New Conventional | |
| Previous Owner | $58,000 | Credit Line Revolving | |
| Previous Owner | $625,500 | New Conventional | |
| Previous Owner | $545,000 | New Conventional | |
| Previous Owner | $630,000 | Reverse Mortgage Home Equity Conversion Mortgage | |
| Previous Owner | $544,185 | Reverse Mortgage Home Equity Conversion Mortgage | |
| Previous Owner | $520,500 | Reverse Mortgage Home Equity Conversion Mortgage | |
| Previous Owner | $181,000 | Adjustable Rate Mortgage/ARM | |
| Previous Owner | $162,500 | Adjustable Rate Mortgage/ARM |
Deed History
| Date | Type | Sale Price | Title Company |
|---|---|---|---|
| Deed | $1,160,000 | Pruitt Title | |
| Special Warranty Deed | $1,030,000 | None Available | |
| Special Warranty Deed | $845,000 | Title Forward | |
| Warranty Deed | $308,950 | -- |
Similar Homes in Washington, DC
Source: Bright MLS
MLS Number: DCDC2139130
APN: 4222-0066
- 1925 Lawrence St NE
- 3313 22nd St NE
- 3309 22nd St NE
- 1914 Newton St NE
- 3200 22nd St NE Unit 102
- 3200 22nd St NE Unit 1
- 3200 22nd St NE Unit 203
- 3200 22nd St NE Unit 104
- 3200 22nd St NE Unit 2
- 3701 S Dakota Ave NE
- 3702 22nd St NE
- 1908 Irving St NE
- 3216 18th St NE
- 3137 18th St NE
- 1801 Otis St NE Unit 6
- 1801 Otis St NE Unit 5
- 1810 Irving St NE
- 3011 20th St NE Unit 3
- 3011 20th St NE Unit 1
- 3807 20th St NE






