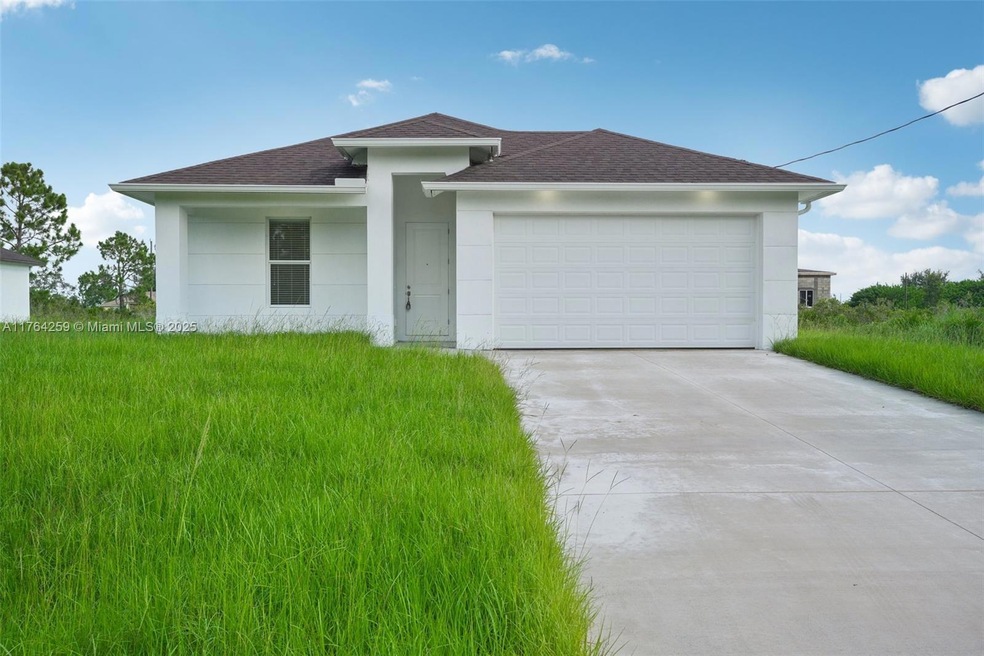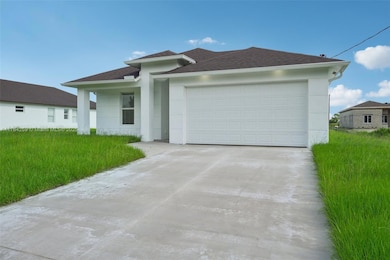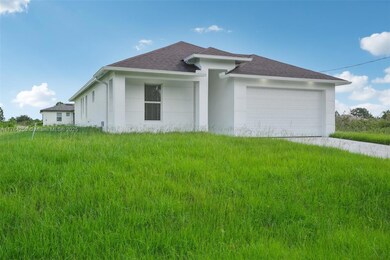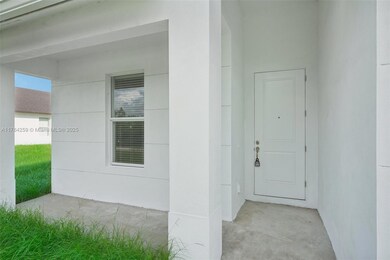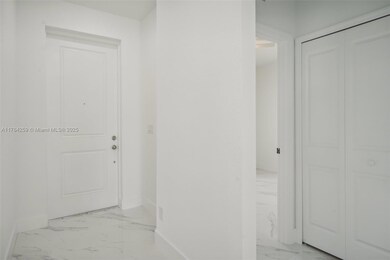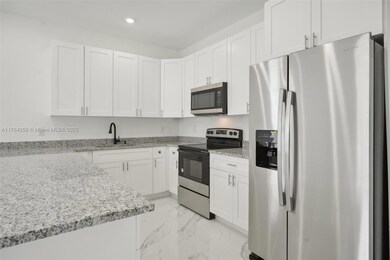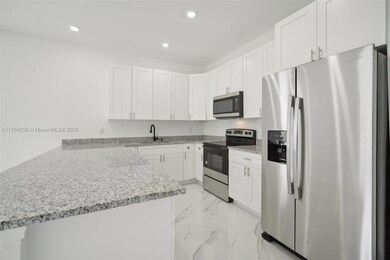
3411 62nd St W Lehigh Acres, FL 33971
Harris NeighborhoodEstimated payment $1,812/month
Highlights
- New Construction
- Vaulted Ceiling
- Built-In Features
- Room in yard for a pool
- No HOA
- Walk-In Closet
About This Home
*Builder giving $10,000 towards Buyers closing costs* Are you a first time home buyer? If you want to move in with your toothbrush and suitcase, you must come to check us out! Upgrades everywhere, from your modern ceramic tile, flowing throughout the house, impact windows/doors, and a covered Lanai; as seen in the Model. Beautiful home, ready to call your own. One of the best locations in Lehigh, close to main traffic arteries, real wood cabinets, stainless steel appliances.... too much to list. *Some materials may change according to availability. They will be replaced by similar options.*
Home Details
Home Type
- Single Family
Est. Annual Taxes
- $317
Year Built
- Built in 2024 | New Construction
Lot Details
- 10,890 Sq Ft Lot
- North Facing Home
- Property is zoned RS-1
Parking
- 2 Car Garage
Home Design
- Shingle Roof
Interior Spaces
- 1,534 Sq Ft Home
- 1-Story Property
- Built-In Features
- Vaulted Ceiling
- Tile Flooring
- Property Views
Kitchen
- Microwave
- Dishwasher
Bedrooms and Bathrooms
- 4 Bedrooms
- Walk-In Closet
- 2 Full Bathrooms
Outdoor Features
- Room in yard for a pool
- Patio
Utilities
- Central Heating and Cooling System
- Well
- Septic Tank
Community Details
- No Home Owners Association
Listing and Financial Details
- Assessor Parcel Number 02-44-26-L4-08070.0050
Map
Home Values in the Area
Average Home Value in this Area
Tax History
| Year | Tax Paid | Tax Assessment Tax Assessment Total Assessment is a certain percentage of the fair market value that is determined by local assessors to be the total taxable value of land and additions on the property. | Land | Improvement |
|---|---|---|---|---|
| 2024 | $404 | $12,892 | $12,892 | -- |
| 2023 | $316 | $4,259 | $0 | $0 |
| 2022 | $281 | $3,872 | $0 | $0 |
| 2021 | $255 | $4,000 | $4,000 | $0 |
| 2020 | $249 | $3,200 | $3,200 | $0 |
| 2019 | $111 | $3,800 | $3,800 | $0 |
| 2018 | $105 | $4,500 | $4,500 | $0 |
| 2017 | $92 | $3,069 | $3,069 | $0 |
| 2016 | $93 | $3,960 | $3,960 | $0 |
| 2015 | $81 | $2,550 | $2,550 | $0 |
| 2014 | -- | $2,405 | $2,405 | $0 |
| 2013 | -- | $1,900 | $1,900 | $0 |
Property History
| Date | Event | Price | Change | Sq Ft Price |
|---|---|---|---|---|
| 03/15/2025 03/15/25 | For Sale | $319,900 | +1838.8% | $209 / Sq Ft |
| 10/31/2023 10/31/23 | Sold | $16,500 | 0.0% | -- |
| 10/31/2023 10/31/23 | Pending | -- | -- | -- |
| 10/11/2023 10/11/23 | For Sale | $16,500 | +301.0% | -- |
| 01/29/2019 01/29/19 | Sold | $4,115 | +3.1% | -- |
| 12/30/2018 12/30/18 | Pending | -- | -- | -- |
| 01/14/2018 01/14/18 | For Sale | $3,990 | -- | -- |
Deed History
| Date | Type | Sale Price | Title Company |
|---|---|---|---|
| Warranty Deed | $52,000 | Sun City Title | |
| Warranty Deed | $8,300 | Pro Title Of Florida Inc | |
| Warranty Deed | $1,012,000 | Security Title Abstract Llc | |
| Warranty Deed | $1,481,000 | Florida Abstract & Security |
Similar Homes in Lehigh Acres, FL
Source: MIAMI REALTORS® MLS
MLS Number: A11764259
APN: 02-44-26-08-00070.0050
- 3409 62nd St W
- 7501 Sara Ave N
- 909 Sara Ave N
- 6002 Sara Ave N
- 100 Sara Ave N
- 6007 Sara Ave N
- 5903 Sara Ave N
- 6003 Rena Ave N Unit 4
- 6005 Sally Ave N
- 3515 63rd St W
- 6005 Queen Ave N
- 6008 Sara Ave N
- 6006 Pat Ave N Unit 3
- 3403 59th St W
- 5904 Ruth Ave N
- 3615 62nd St W
- 6014 Vera Ave N
- 3418 58th St W
- 3607 66th St W
- 3206 64th St W Unit 14
