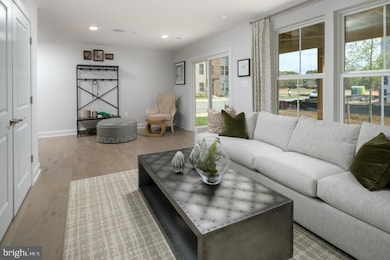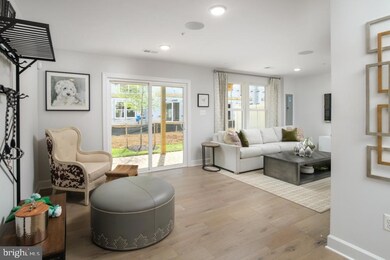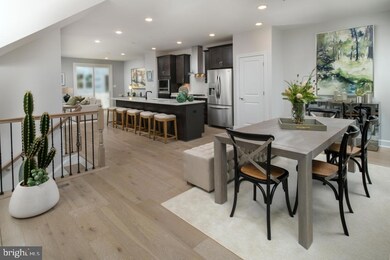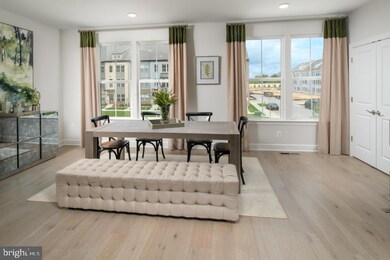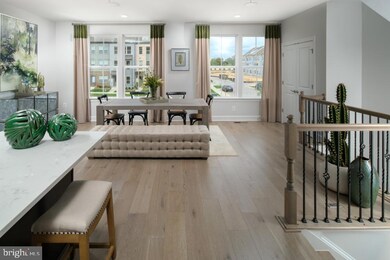
Estimated payment $4,521/month
Highlights
- New Construction
- Traditional Architecture
- 2 Car Attached Garage
- Open Floorplan
- Family Room Off Kitchen
- Double Pane Windows
About This Home
Welcome to this inviting end townhome in Mill Branch Crossing, a walkable mixed-use neighborhood in Bowie, MD. The Everett is our most spacious townhome that features 3 bedrooms with 2 full baths, along 1 half bath for added convenience. The heart of this home is the gourmet kitchen, featuring modern, stainless-steel appliances, and ample counter space for cooking and entertaining. Relax and take in nature from your deck. The finished lower level provides a wonderful gathering space for family and friends and has its own full bath. The fourth level loft with full bath adds an additional entertainment area or personal retreat with its rooftop terrace, a unique space to enjoy outdoor moments and views. This townhome will be ready for a late summer move-in, providing a comfortable and stylish living experience for the upcoming season.
This home is under construction. Please visit onsite Sales Trailer for information. Photos are of a similar home.
Townhouse Details
Home Type
- Townhome
Year Built
- Built in 2025 | New Construction
Lot Details
- 3,840 Sq Ft Lot
- Property is in excellent condition
HOA Fees
- $135 Monthly HOA Fees
Parking
- 2 Car Attached Garage
- Front Facing Garage
Home Design
- Traditional Architecture
- Slab Foundation
- Brick Front
Interior Spaces
- 2,844 Sq Ft Home
- Property has 4 Levels
- Open Floorplan
- Ceiling height of 9 feet or more
- Recessed Lighting
- Double Pane Windows
- Insulated Windows
- Window Screens
- Family Room Off Kitchen
- Dining Area
Kitchen
- Built-In Oven
- Gas Oven or Range
- Cooktop
- Microwave
- Dishwasher
- Kitchen Island
- Disposal
Bedrooms and Bathrooms
- 3 Bedrooms
- Walk-In Closet
Accessible Home Design
- Doors with lever handles
Utilities
- Forced Air Heating and Cooling System
- Vented Exhaust Fan
- Programmable Thermostat
- Underground Utilities
- Electric Water Heater
- Multiple Phone Lines
- Cable TV Available
Listing and Financial Details
- Tax Lot G6
Community Details
Overview
- Association fees include lawn maintenance, road maintenance, snow removal
- Built by Stanley Martin Homes
- Mill Branch Crossing Subdivision, The Everett Floorplan
Recreation
- Community Playground
Map
Home Values in the Area
Average Home Value in this Area
Property History
| Date | Event | Price | Change | Sq Ft Price |
|---|---|---|---|---|
| 03/06/2025 03/06/25 | Pending | -- | -- | -- |
| 02/13/2025 02/13/25 | For Sale | $666,475 | -- | $234 / Sq Ft |
Similar Homes in Bowie, MD
Source: Bright MLS
MLS Number: MDPG2141556
- 3409 Saint Robin Ln
- 3407 Saint Robin Ln
- 3413 Saint Robin Ln
- 3405 Saint Robin Ln
- 16918 Saint William Way
- 16914 Saint William Way
- 16913 Saint Marion Way
- 16906 Saint William Way
- 16909 Saint Marion Way
- 16907 Saint Marion Way
- 16905 Saint Marion Way
- 16903 Saint Marion Way
- 16901 Saint Marion Way
- 3412 Saint Edward Ave
- 16838 Saint Ridgely Blvd
- 16808 Saint Ridgely Blvd
- 3515 Saint Robin Ln
- 16916 Saint William Way
- 16910 Saint William Way
- 16908 Saint William Way

