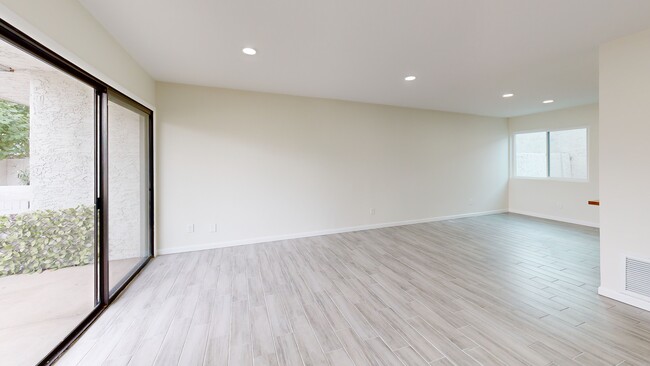
3411 N 12th Place Unit 9 Phoenix, AZ 85014
Highlights
- Contemporary Architecture
- Vaulted Ceiling
- Community Pool
- Phoenix Coding Academy Rated A
- Private Yard
- 2 Car Detached Garage
About This Home
As of March 2025Fantastic opportunity to own this lovely 2-bedroom, 2-bath residence in Osborn Townhomes! You're greeted quaint front entry courtyard patio area, and by an inviting living room with a soothing palette, fresh paint, recessed lighting, and attractive wood-look flooring. The spotless kitchen comes with warm wood counters, white shaker cabinets, a decorative tile backsplash, stainless steel appliances, and a peninsula with a breakfast bar for casual meals. The main bedroom offers plush carpeting, a closet with mirrored doors, and a private bathroom for added convenience. Unwind at the end of a long day on the open patio, which is perfect for al fresco dining! Or pass through the rear patio, which leads to your 2 car garage to take a drive out or a night out on the town! Make it yours now!
Townhouse Details
Home Type
- Townhome
Est. Annual Taxes
- $654
Year Built
- Built in 1980
Lot Details
- 631 Sq Ft Lot
- Two or More Common Walls
- Block Wall Fence
- Private Yard
HOA Fees
- $318 Monthly HOA Fees
Parking
- 2 Car Detached Garage
Home Design
- Contemporary Architecture
- Wood Frame Construction
- Built-Up Roof
- Foam Roof
- Stucco
Interior Spaces
- 1,063 Sq Ft Home
- 2-Story Property
- Vaulted Ceiling
- Breakfast Bar
Flooring
- Carpet
- Tile
Bedrooms and Bathrooms
- 2 Bedrooms
- Primary Bathroom is a Full Bathroom
- 1.5 Bathrooms
Location
- Property is near a bus stop
Schools
- Longview Elementary School
- Osborn Middle School
- North High School
Utilities
- Cooling Available
- Heating Available
- High Speed Internet
- Cable TV Available
Listing and Financial Details
- Tax Lot 9
- Assessor Parcel Number 118-08-172
Community Details
Overview
- Association fees include roof repair, sewer, ground maintenance, trash, water, roof replacement, maintenance exterior
- Osborn Townhomes Association, Phone Number (602) 943-2384
- Osborn Townhomes Subdivision
Recreation
- Community Pool
Map
Home Values in the Area
Average Home Value in this Area
Property History
| Date | Event | Price | Change | Sq Ft Price |
|---|---|---|---|---|
| 03/14/2025 03/14/25 | Sold | $310,000 | -6.0% | $292 / Sq Ft |
| 11/20/2024 11/20/24 | For Sale | $329,900 | +29.4% | $310 / Sq Ft |
| 10/26/2021 10/26/21 | Sold | $255,000 | +6.3% | $240 / Sq Ft |
| 09/14/2021 09/14/21 | For Sale | $239,999 | +43.7% | $226 / Sq Ft |
| 08/05/2021 08/05/21 | Sold | $167,000 | -7.2% | $157 / Sq Ft |
| 07/23/2021 07/23/21 | For Sale | $180,000 | -- | $169 / Sq Ft |
Tax History
| Year | Tax Paid | Tax Assessment Tax Assessment Total Assessment is a certain percentage of the fair market value that is determined by local assessors to be the total taxable value of land and additions on the property. | Land | Improvement |
|---|---|---|---|---|
| 2025 | $679 | $6,157 | -- | -- |
| 2024 | $654 | $5,864 | -- | -- |
| 2023 | $654 | $17,560 | $3,510 | $14,050 |
| 2022 | $651 | $13,400 | $2,680 | $10,720 |
| 2021 | $755 | $12,970 | $2,590 | $10,380 |
| 2020 | $736 | $8,770 | $1,750 | $7,020 |
| 2019 | $704 | $7,320 | $1,460 | $5,860 |
| 2018 | $681 | $6,400 | $1,280 | $5,120 |
| 2017 | $625 | $5,130 | $1,020 | $4,110 |
| 2016 | $603 | $5,500 | $1,100 | $4,400 |
| 2015 | $560 | $4,050 | $810 | $3,240 |
Mortgage History
| Date | Status | Loan Amount | Loan Type |
|---|---|---|---|
| Open | $232,500 | New Conventional | |
| Previous Owner | $242,250 | New Conventional | |
| Previous Owner | $156,000 | Commercial |
Deed History
| Date | Type | Sale Price | Title Company |
|---|---|---|---|
| Warranty Deed | $310,000 | Old Republic Title Agency | |
| Warranty Deed | $255,000 | First Integrity Ttl Agcy Of | |
| Special Warranty Deed | $173,950 | Chicago Title Agency | |
| Warranty Deed | $167,000 | Chicago Title Agency |
About the Listing Agent

Jason R. Pyle is a native Arizonian born and raised right here in Phoenix, Arizona. Jason has been in homebuilding and real estate, combined for over 27 years. Starting as a framer out of high school, framing homes for seven years and becoming a supervisor his last two years of his career as a framer, running up to sixteen guys and building two homes at a time while leading two separate crews. He then was offered a job as an assistant superintendent with KBHOME in Scottsdale, Arizona. Seeing
Jason's Other Listings
Source: Arizona Regional Multiple Listing Service (ARMLS)
MLS Number: 6786309
APN: 118-08-172
- 3422 N 12th Place
- 3551 N 12th St Unit 104
- 1115 E Whitton Ave
- 3601 N 12th St
- 3616 N 12th St
- 1401 E Osborn Rd
- 3423 N 14th St
- 1407 E Osborn Rd
- 1333 E Flower St Unit REAR
- 1040 E Osborn Rd Unit 1801
- 1040 E Osborn Rd Unit 203
- 1040 E Osborn Rd Unit 404
- 1040 E Osborn Rd Unit 1004
- 1040 E Osborn Rd Unit 1201
- 1040 E Osborn Rd Unit 1901
- 1040 E Osborn Rd Unit 1902
- 1040 E Osborn Rd Unit 302
- 1024 E Mitchell Dr
- 1212 E Indianola Ave
- 1006 E Osborn Rd Unit C





