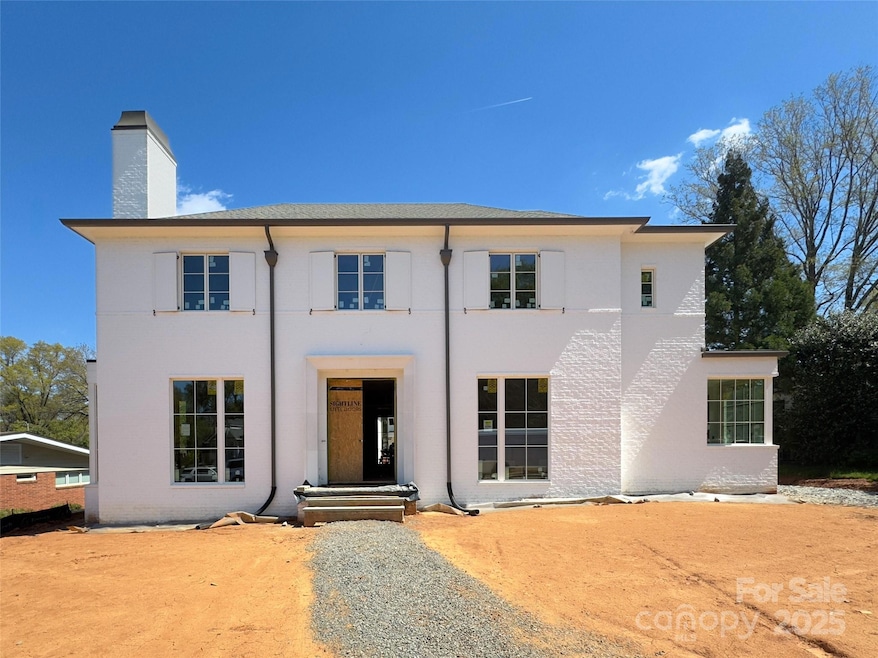
3411 Seward Place Charlotte, NC 28211
Myers Park NeighborhoodEstimated payment $26,471/month
Highlights
- Under Construction
- Open Floorplan
- Wood Flooring
- Selwyn Elementary Rated A-
- Transitional Architecture
- Mud Room
About This Home
LUXURY LIVING IN OLD FOXCROFT! This custom home, built by Brydon Homes, designed by Greg Perry Design and interior selections by Casey Maslanka Interiors, exudes luxury and sophistication. Desirable floorplan for effortless entertaining and everyday living with high-end unique selections throughout. Beautiful foyer flanked by study on main with built-ins and fireplace and spacious dining room. Show-stopping chef's kitchen with island, scullery, mudroom, pantry and wet bar opens to breakfast area and fireside family room. Main level primary suite with ensuite bath includes dual vanities, soaking tub, shower and custom closets with laundry hook-ups. Three additional bedrooms, with ensuite baths and walk-in closets, bonus rm, half bath and large laundry room, upstairs. Continue entertaining outdoors on covered porch with fireplace. Detached two-car garage with bed/bonus and full bath above garage. Convenient to shops and restaurants in Foxcroft/SouthPark area and easy commute to Uptown.
Listing Agent
Brandon Lawn Real Estate LLC Brokerage Email: brandonlawn@blrealestate.com License #311992
Home Details
Home Type
- Single Family
Est. Annual Taxes
- $8,468
Year Built
- Built in 2025 | Under Construction
Parking
- 2 Car Detached Garage
- Garage Door Opener
- Driveway
Home Design
- Home is estimated to be completed on 6/30/25
- Transitional Architecture
- Flat Roof Shape
- Rubber Roof
- Four Sided Brick Exterior Elevation
Interior Spaces
- 2-Story Property
- Open Floorplan
- Built-In Features
- Bar Fridge
- Ceiling Fan
- Mud Room
- Entrance Foyer
- Family Room with Fireplace
- Living Room with Fireplace
- Crawl Space
- Laundry Room
Kitchen
- Gas Range
- Range Hood
- Freezer
- Dishwasher
- Wine Refrigerator
- Kitchen Island
Flooring
- Wood
- Tile
Bedrooms and Bathrooms
- Walk-In Closet
- Garden Bath
Schools
- Selwyn Elementary School
- Alexander Graham Middle School
- Myers Park High School
Utilities
- Forced Air Heating and Cooling System
- Heat Pump System
- Heating System Uses Natural Gas
- Tankless Water Heater
Additional Features
- Covered patio or porch
- Property is zoned N1-A
Community Details
- Built by Brydon Homes LLC
- Old Foxcroft Subdivision
Listing and Financial Details
- Assessor Parcel Number 18116102
Map
Home Values in the Area
Average Home Value in this Area
Tax History
| Year | Tax Paid | Tax Assessment Tax Assessment Total Assessment is a certain percentage of the fair market value that is determined by local assessors to be the total taxable value of land and additions on the property. | Land | Improvement |
|---|---|---|---|---|
| 2023 | $8,468 | $1,135,500 | $1,100,000 | $35,500 |
| 2022 | $7,051 | $730,700 | $700,000 | $30,700 |
| 2021 | $7,051 | $730,700 | $700,000 | $30,700 |
| 2020 | $7,051 | $730,700 | $700,000 | $30,700 |
| 2019 | $7,143 | $730,700 | $700,000 | $30,700 |
| 2018 | $6,796 | $512,700 | $444,600 | $68,100 |
| 2017 | $6,699 | $512,700 | $444,600 | $68,100 |
| 2016 | -- | $512,700 | $444,600 | $68,100 |
| 2015 | $6,678 | $512,700 | $444,600 | $68,100 |
| 2014 | -- | $0 | $0 | $0 |
Property History
| Date | Event | Price | Change | Sq Ft Price |
|---|---|---|---|---|
| 03/26/2025 03/26/25 | Pending | -- | -- | -- |
| 03/26/2025 03/26/25 | For Sale | $4,625,000 | -- | $800 / Sq Ft |
Deed History
| Date | Type | Sale Price | Title Company |
|---|---|---|---|
| Warranty Deed | $1,047,000 | Harbor City Title | |
| Deed | -- | -- |
Mortgage History
| Date | Status | Loan Amount | Loan Type |
|---|---|---|---|
| Closed | $0 | Credit Line Revolving | |
| Previous Owner | $115,000 | Credit Line Revolving |
Similar Homes in Charlotte, NC
Source: Canopy MLS (Canopy Realtor® Association)
MLS Number: 4239272
APN: 181-161-02
- 3330 Foxcroft Rd
- 2101 Sharon Ave
- 2111 Sharon Ave
- 3531 Sharon Rd
- 3300 Sharon Rd
- 2219 Richardson Dr
- 2137 Foxcroft Woods Ln
- 4004 Nettie Ct Unit 1
- 4008 Nettie Ct Unit 3
- 4021 Nettie Ct Unit 7
- 2116 Woodhaven Rd
- 1919 Shoreham Dr
- 2912 Wheelock Rd
- 2034 Sharon Ln
- 1976 Ferncliff Rd
- 2861 Sharon Rd Unit 2
- 2861 Sharon Rd
- 2818 Kenwood Sharon Ln
- 3769 Abingdon Rd
- 2836 Kenwood Sharon Ln
