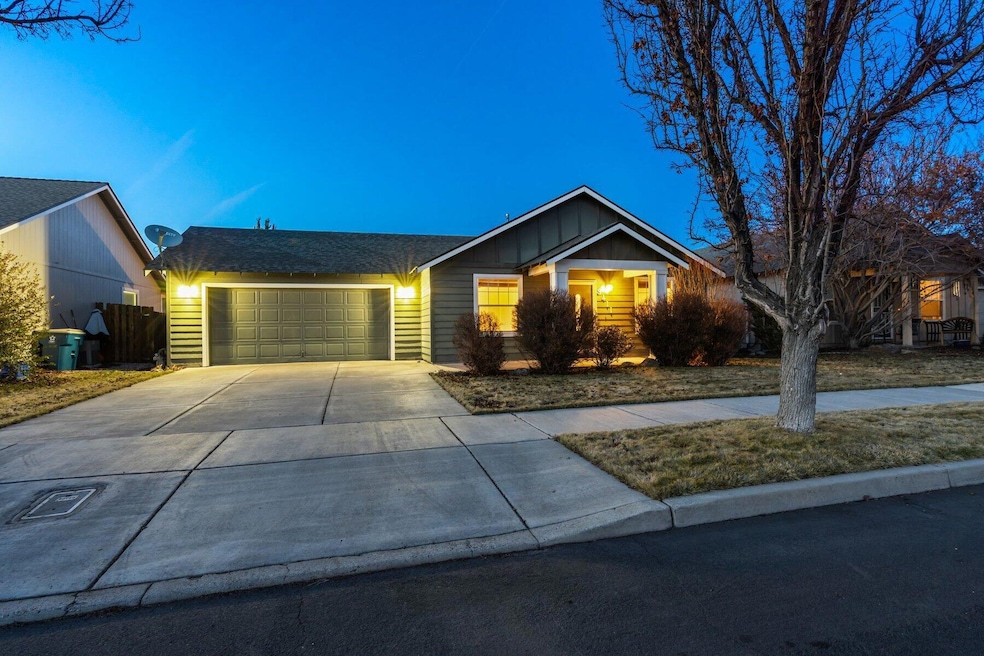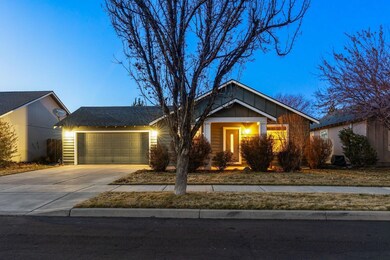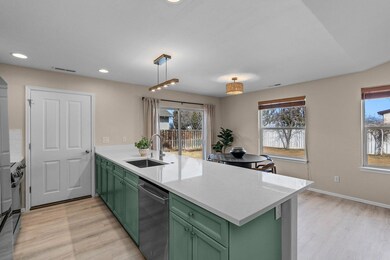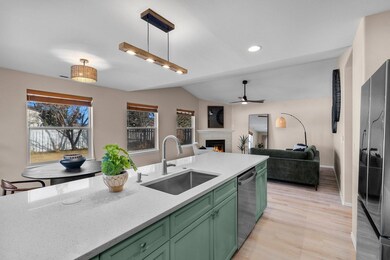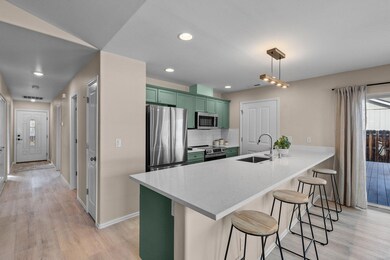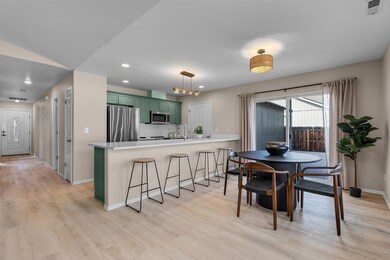
3411 SW Indian Place Redmond, OR 97756
Highlights
- Open Floorplan
- Vaulted Ceiling
- Solid Surface Countertops
- Deck
- Ranch Style House
- No HOA
About This Home
As of April 2025Tucked in a prime SW Redmond location, this beautifully updated single-level home is a private retreat with modern comforts and incredible outdoor space. Vaulted ceilings and XL windows create a bright, airy feel, while the open floor plan makes it perfect for entertaining. The fully fenced backyard—with no homes behind—features mature fruit trees, irrigated planter boxes, and a spacious, maintenance-free composite deck for relaxing or gathering. Inside, enjoy new solid surface quartz kitchen countertops, undermount sink, new kitchen appliances, fresh LVP flooring and washer and dryer included. Just around the corner from the new Redmond Community Center, with easy access to downtown, Smith Rock, Sisters, Eagle Crest, and endless hiking and biking trails. A perfect home for those who love comfort, privacy, and adventure!
Last Agent to Sell the Property
Coastal Sotheby's International Realty License #201213375

Home Details
Home Type
- Single Family
Est. Annual Taxes
- $3,234
Year Built
- Built in 2003
Lot Details
- 6,098 Sq Ft Lot
- Fenced
- Landscaped
- Front and Back Yard Sprinklers
- Sprinklers on Timer
- Property is zoned R4, R4
Parking
- 2 Car Attached Garage
- Garage Door Opener
- Driveway
Home Design
- Ranch Style House
- Stem Wall Foundation
- Frame Construction
- Composition Roof
Interior Spaces
- 1,120 Sq Ft Home
- Open Floorplan
- Vaulted Ceiling
- Ceiling Fan
- Gas Fireplace
- Double Pane Windows
- Vinyl Clad Windows
- Family Room with Fireplace
- Neighborhood Views
Kitchen
- Eat-In Kitchen
- Breakfast Bar
- Range
- Microwave
- Dishwasher
- Solid Surface Countertops
- Disposal
Flooring
- Carpet
- Laminate
- Vinyl
Bedrooms and Bathrooms
- 3 Bedrooms
- Walk-In Closet
- 2 Full Bathrooms
- Bathtub with Shower
Laundry
- Dryer
- Washer
Home Security
- Carbon Monoxide Detectors
- Fire and Smoke Detector
Outdoor Features
- Deck
Schools
- Vern Patrick Elementary School
- Obsidian Middle School
- Ridgeview High School
Utilities
- Forced Air Heating and Cooling System
- Heating System Uses Natural Gas
- Natural Gas Connected
- Water Heater
- Cable TV Available
Community Details
- No Home Owners Association
- Willow Springs Subdivision
Listing and Financial Details
- Exclusions: Owners' Personal Property
- Tax Lot 03700
- Assessor Parcel Number 207052
Map
Home Values in the Area
Average Home Value in this Area
Property History
| Date | Event | Price | Change | Sq Ft Price |
|---|---|---|---|---|
| 04/04/2025 04/04/25 | Sold | $438,000 | +0.9% | $391 / Sq Ft |
| 03/03/2025 03/03/25 | Pending | -- | -- | -- |
| 02/28/2025 02/28/25 | For Sale | $434,000 | +80.8% | $388 / Sq Ft |
| 10/30/2017 10/30/17 | Sold | $240,000 | -2.0% | $214 / Sq Ft |
| 09/09/2017 09/09/17 | Pending | -- | -- | -- |
| 09/05/2017 09/05/17 | For Sale | $244,900 | +31.1% | $219 / Sq Ft |
| 06/26/2015 06/26/15 | Sold | $186,750 | -1.2% | $167 / Sq Ft |
| 05/18/2015 05/18/15 | Pending | -- | -- | -- |
| 04/02/2015 04/02/15 | For Sale | $189,000 | -- | $169 / Sq Ft |
Tax History
| Year | Tax Paid | Tax Assessment Tax Assessment Total Assessment is a certain percentage of the fair market value that is determined by local assessors to be the total taxable value of land and additions on the property. | Land | Improvement |
|---|---|---|---|---|
| 2024 | $3,234 | $160,490 | -- | -- |
| 2023 | $3,093 | $155,820 | $0 | $0 |
| 2022 | $2,811 | $146,890 | $0 | $0 |
| 2021 | $2,719 | $142,620 | $0 | $0 |
| 2020 | $2,596 | $142,620 | $0 | $0 |
| 2019 | $2,482 | $138,470 | $0 | $0 |
| 2018 | $2,421 | $134,440 | $0 | $0 |
| 2017 | $2,363 | $130,530 | $0 | $0 |
| 2016 | $2,331 | $126,730 | $0 | $0 |
| 2015 | $2,259 | $123,040 | $0 | $0 |
| 2014 | -- | $119,460 | $0 | $0 |
Mortgage History
| Date | Status | Loan Amount | Loan Type |
|---|---|---|---|
| Open | $416,100 | New Conventional | |
| Previous Owner | $100,000 | Credit Line Revolving | |
| Previous Owner | $178,000 | New Conventional | |
| Previous Owner | $180,000 | New Conventional | |
| Previous Owner | $183,246 | FHA | |
| Previous Owner | $183,366 | FHA | |
| Previous Owner | $166,050 | New Conventional | |
| Previous Owner | $169,900 | Unknown | |
| Previous Owner | $120,000 | Unknown | |
| Previous Owner | $30,000 | Stand Alone Second | |
| Previous Owner | $10,331 | Credit Line Revolving |
Deed History
| Date | Type | Sale Price | Title Company |
|---|---|---|---|
| Warranty Deed | $438,000 | First American Title | |
| Interfamily Deed Transfer | -- | Deschutes County Title | |
| Warranty Deed | $240,000 | Western Title & Escrow | |
| Warranty Deed | $186,750 | Western Title & Escrow | |
| Warranty Deed | $169,900 | Amerititle |
About the Listing Agent

Whether it’s a first meeting or a catch-up years after closing, Ryan sees every client relationship as a long-term partnership. He’s known for offering clear, valuable advice and for staying focused on what truly matters to his clients—a seamless, enjoyable experience that’s built around their goals and their future.
With over a decade of experience in Central Oregon real estate, Ryan has earned a reputation for personalized, concierge-level service and exceptional results. His
Ryan's Other Listings
Source: Southern Oregon MLS
MLS Number: 220196477
APN: 207052
- 3409 SW Juniper Ave
- 3207 SW Juniper Ave
- 3105 SW Indian Place
- 1219 SW 33rd St
- 1201 SW 28th St Unit 24
- 1201 SW 28th St Unit 48
- 2900 SW Indian Cir
- 3412 SW Forest Ct
- 3974 SW Coyote Ave
- 3731 SW Newberry Ave
- 2990 SW Forest Ave
- 1125 SW 27th St
- 2630 SW Indian Ave
- 4107 SW Obsidian Place Unit 154
- 4114 SW Obsidian Place Unit 187
- 4058 SW Obsidian Place Unit 190
- 4110 SW Obsidian Place Unit 188
- 4103 SW Obsidian Place Unit 153
- 4112 SW Obsidian Place Unit 128
- 3646 SW Obsidian Place
