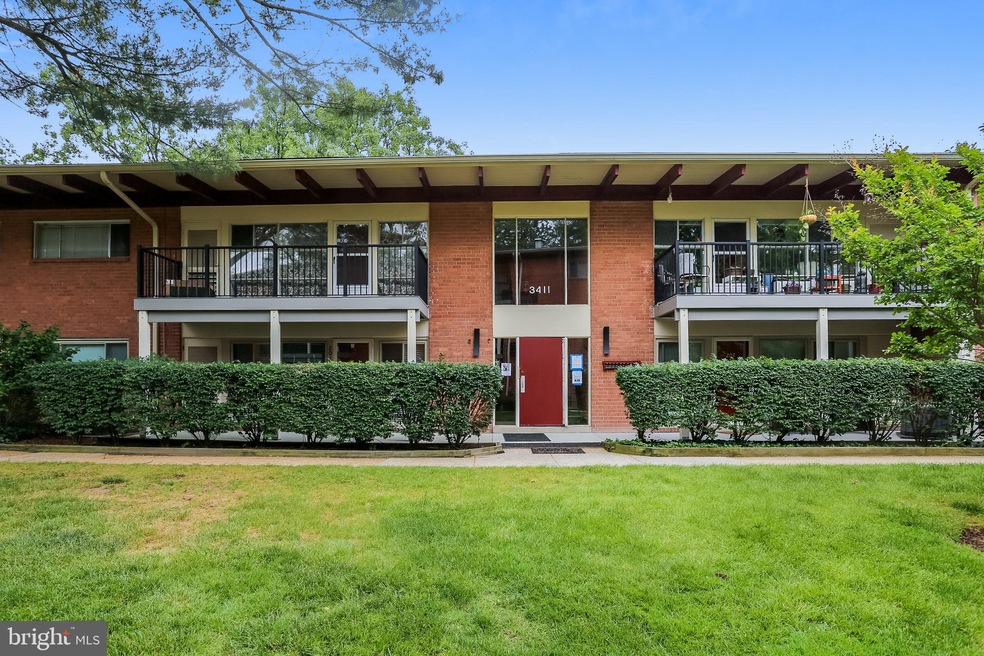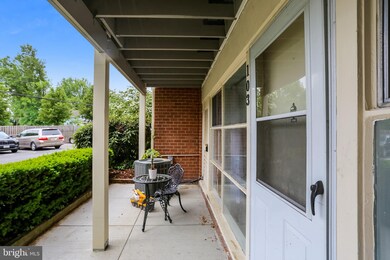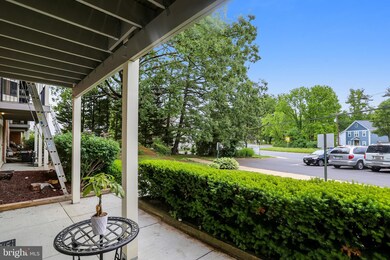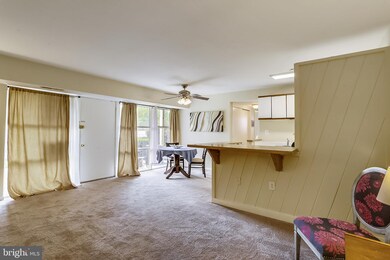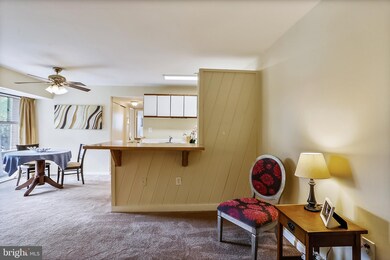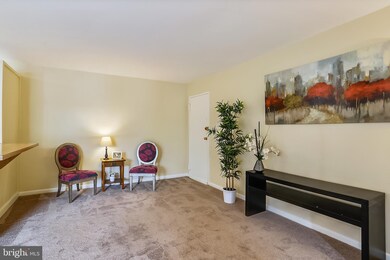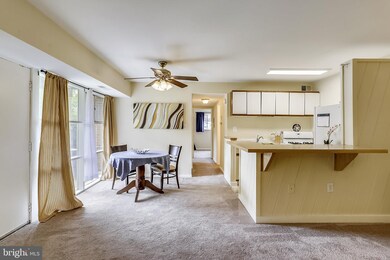
3411 University Blvd W Unit 103 Kensington, MD 20895
North Kensington NeighborhoodHighlights
- Traditional Architecture
- Wood Flooring
- Forced Air Heating and Cooling System
- Albert Einstein High School Rated A
- Level Entry For Accessibility
- 3-minute walk to Kensington Heights Park
About This Home
As of August 2021********** Temporarily off the market ********** Seller is replacing the kitchen cabinets and counters. Kensington Terrace is a garden-style condominium in the model of the Garden Cities Movement of the early 1900â??s. The community, boasts landscaped areas plus a large open grassy area for a quiet picnic. Terrace level unit that is steps to your reserved parking space. Two bedrooms, One bath. Mostly renovated and updated. Ready to move in. Ret Friendly and low condo fee. Local parks abound: Kensington Heights Park, Rock Creek Park, Garrett Park, St Paul Park and Beach Drive. Two blocks to CVS, Kings Donut shop where they make fresh donuts daily! 1mi to Redline METRO, .6mi to MARC train. 4 Blocks to Giant, Wheaton Westfield Shopping Mall, Costco, Starbucks, AMC Movie Theater, Redeveloping downtown Wheaton, Antique Row of Kensington, and Kensington Farms Market, easy access to 495 and NIH of Bethesda!
Property Details
Home Type
- Condominium
Est. Annual Taxes
- $1,716
Year Built
- Built in 1962
Lot Details
- South Facing Home
- Property is in very good condition
HOA Fees
- $395 Monthly HOA Fees
Home Design
- Traditional Architecture
- Flat Roof Shape
- Brick Exterior Construction
- Copper Plumbing
Interior Spaces
- 743 Sq Ft Home
- Property has 3 Levels
Flooring
- Wood
- Carpet
- Concrete
Bedrooms and Bathrooms
- 2 Main Level Bedrooms
- 1 Full Bathroom
Parking
- 1 Open Parking Space
- 1 Parking Space
- Parking Lot
- Off-Street Parking
Accessible Home Design
- Level Entry For Accessibility
- Low Pile Carpeting
Utilities
- Forced Air Heating and Cooling System
- Natural Gas Water Heater
Listing and Financial Details
- Assessor Parcel Number 161302094180
Community Details
Overview
- Association fees include sewer, snow removal, trash, water, road maintenance, management, lawn maintenance, common area maintenance, custodial services maintenance
- Low-Rise Condominium
- Kensington Terra Community
- Kensington Park Subdivision
- Property Manager
Amenities
- Laundry Facilities
Pet Policy
- Dogs and Cats Allowed
Map
Home Values in the Area
Average Home Value in this Area
Property History
| Date | Event | Price | Change | Sq Ft Price |
|---|---|---|---|---|
| 03/27/2025 03/27/25 | For Sale | $228,000 | 0.0% | $307 / Sq Ft |
| 09/16/2021 09/16/21 | Rented | $1,595 | 0.0% | -- |
| 09/09/2021 09/09/21 | For Rent | $1,595 | 0.0% | -- |
| 08/06/2021 08/06/21 | Sold | $190,000 | -7.3% | $256 / Sq Ft |
| 07/15/2021 07/15/21 | Price Changed | $205,000 | 0.0% | $276 / Sq Ft |
| 07/15/2021 07/15/21 | For Sale | $205,000 | +7.9% | $276 / Sq Ft |
| 07/12/2021 07/12/21 | Off Market | $190,000 | -- | -- |
| 04/10/2020 04/10/20 | Rented | $1,500 | -4.8% | -- |
| 03/04/2020 03/04/20 | Under Contract | -- | -- | -- |
| 02/14/2020 02/14/20 | Price Changed | $1,575 | -4.5% | $2 / Sq Ft |
| 02/03/2020 02/03/20 | Price Changed | $1,650 | -5.7% | $2 / Sq Ft |
| 01/22/2020 01/22/20 | For Rent | $1,750 | +35.1% | -- |
| 03/28/2014 03/28/14 | Rented | $1,295 | -7.2% | -- |
| 03/28/2014 03/28/14 | Under Contract | -- | -- | -- |
| 02/14/2014 02/14/14 | For Rent | $1,395 | -- | -- |
Tax History
| Year | Tax Paid | Tax Assessment Tax Assessment Total Assessment is a certain percentage of the fair market value that is determined by local assessors to be the total taxable value of land and additions on the property. | Land | Improvement |
|---|---|---|---|---|
| 2024 | $2,142 | $180,000 | $54,000 | $126,000 |
| 2023 | $2,062 | $173,333 | $0 | $0 |
| 2022 | $1,901 | $166,667 | $0 | $0 |
| 2021 | $3,648 | $160,000 | $48,000 | $112,000 |
| 2020 | $3,570 | $156,667 | $0 | $0 |
| 2019 | $3,492 | $153,333 | $0 | $0 |
| 2018 | $1,657 | $150,000 | $45,000 | $105,000 |
| 2017 | $1,086 | $150,000 | $0 | $0 |
| 2016 | $1,119 | $150,000 | $0 | $0 |
| 2015 | $1,119 | $165,000 | $0 | $0 |
| 2014 | $1,119 | $165,000 | $0 | $0 |
Mortgage History
| Date | Status | Loan Amount | Loan Type |
|---|---|---|---|
| Previous Owner | $173,558 | Stand Alone Second | |
| Previous Owner | $65,450 | No Value Available |
Deed History
| Date | Type | Sale Price | Title Company |
|---|---|---|---|
| Deed | -- | New Title Company Name | |
| Deed | $190,000 | Fidelity National Ttl Ins Co | |
| Deed | $244,900 | -- | |
| Deed | $244,900 | -- | |
| Deed | $115,000 | -- | |
| Deed | $67,000 | -- |
Similar Homes in Kensington, MD
Source: Bright MLS
MLS Number: MDMC2005340
APN: 13-02094180
- 3411 University Blvd W Unit 204
- 3423 Nimitz Rd
- 3509 Anderson Rd
- 3502 Murdock Rd
- 11018 Glueck Ln
- 3355 University Blvd W Unit 206
- 3333 University Blvd W Unit 304
- 3613 Dupont Ave
- 3602 Astoria Rd
- 3205 Geiger Ave
- 3813 Lawrence Ave
- 3817 Lawrence Ave
- 3818 Lawrence Ave
- 11215 Woodson Ave
- 3922 Kincaid Terrace
- 11210 Valley View Ave
- 10723 Shaftsbury St
- 3919 Decatur Ave
- 2932 University Blvd W
- 11214 Midvale Rd
