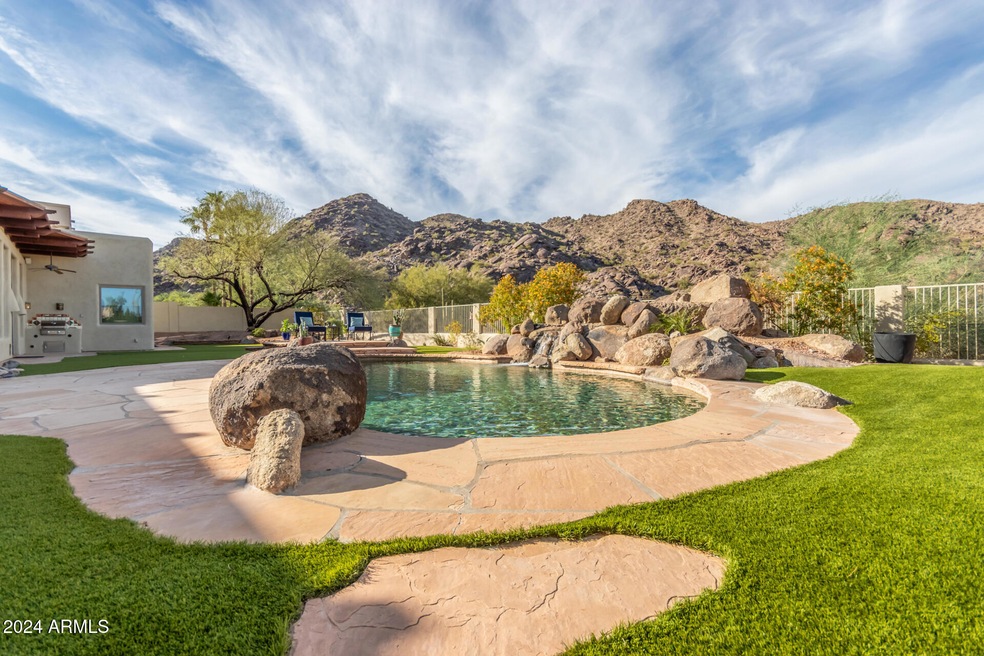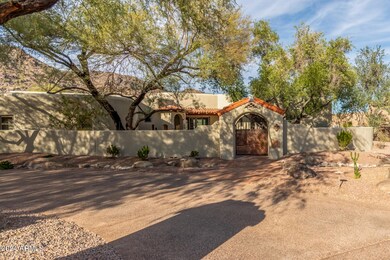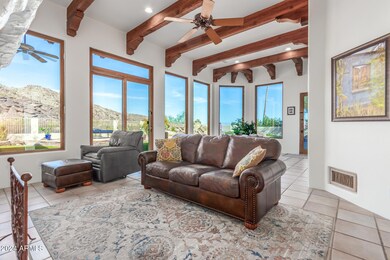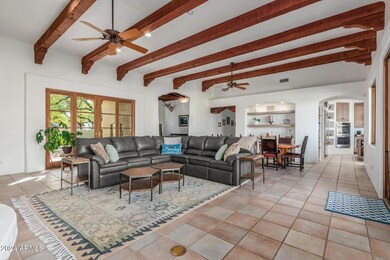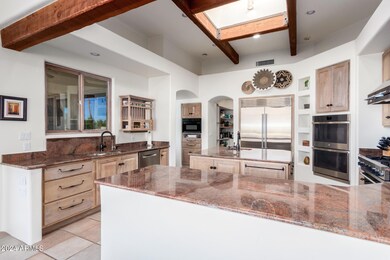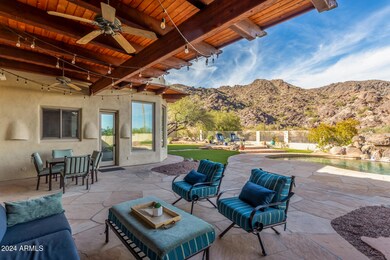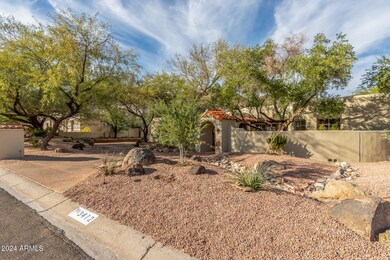
3412 E Kachina Dr Phoenix, AZ 85044
Ahwatukee NeighborhoodHighlights
- Private Pool
- 0.54 Acre Lot
- Fireplace in Primary Bedroom
- Kyrene de la Colina Elementary School Rated A-
- Mountain View
- Vaulted Ceiling
About This Home
As of December 2024This luxury Ahwatukee Custom Estates home is truly unforgettable, Enter into the private, serene front courtyard with gorgeous landscaping & fountain. You'll be amazed as you enter this home with its open floor plan, high ceilings, beautiful wood beams, four propane fireplaces, & three gathering/sitting areas. Oversized windows throughout the home frame the backdrop of South Mountain. All bedrooms have a private entrance, own bath, and walk-in closets. Chef's will delight in the gourmet kitchen complete with Viking and Subzero appliances & large butler's pantry. Your backyard oasis is perfect for entertaining with a sparkling pool, turf lawn, mature landscaping, BBQ and several seating areas all while backing to the preserve with stunning views. Don't miss this spectacular opportunity! Lastly, the expansive backyard includes a covered patio, extended flagstone seating area, a built-in BBQ, and a sparkling blue pool w/a rock waterfall! What are you waiting for? Act now!
Home Details
Home Type
- Single Family
Est. Annual Taxes
- $11,030
Year Built
- Built in 1996
Lot Details
- 0.54 Acre Lot
- Desert faces the front and back of the property
- Wrought Iron Fence
- Block Wall Fence
- Artificial Turf
- Sprinklers on Timer
- Private Yard
HOA Fees
- $39 Monthly HOA Fees
Parking
- 3 Car Direct Access Garage
- Garage Door Opener
Home Design
- Santa Fe Architecture
- Wood Frame Construction
- Tile Roof
- Built-Up Roof
- Stucco
Interior Spaces
- 4,639 Sq Ft Home
- 1-Story Property
- Vaulted Ceiling
- Ceiling Fan
- Gas Fireplace
- Double Pane Windows
- Family Room with Fireplace
- 3 Fireplaces
- Living Room with Fireplace
- Tile Flooring
- Mountain Views
Kitchen
- Kitchen Updated in 2024
- Breakfast Bar
- Built-In Microwave
- Kitchen Island
- Granite Countertops
Bedrooms and Bathrooms
- 3 Bedrooms
- Fireplace in Primary Bedroom
- Primary Bathroom is a Full Bathroom
- 4.5 Bathrooms
- Dual Vanity Sinks in Primary Bathroom
- Hydromassage or Jetted Bathtub
- Bathtub With Separate Shower Stall
Outdoor Features
- Private Pool
- Covered patio or porch
- Built-In Barbecue
Schools
- Kyrene De Las Lomas Elementary School
- Kyrene Centennial Middle School
- Mountain Pointe High School
Utilities
- Refrigerated Cooling System
- Heating Available
- High Speed Internet
- Cable TV Available
Community Details
- Association fees include ground maintenance
- Ahwatukee Association, Phone Number (480) 893-3502
- Cornerstone Prop Association, Phone Number (602) 433-0331
- Association Phone (602) 433-0331
- Built by Custom
- Ahwatukee Custom Estates 4 Subdivision
Listing and Financial Details
- Tax Lot 4916
- Assessor Parcel Number 301-56-598
Map
Home Values in the Area
Average Home Value in this Area
Property History
| Date | Event | Price | Change | Sq Ft Price |
|---|---|---|---|---|
| 12/03/2024 12/03/24 | Sold | $2,100,000 | +1.2% | $453 / Sq Ft |
| 10/31/2024 10/31/24 | For Sale | $2,075,000 | +3.8% | $447 / Sq Ft |
| 05/31/2022 05/31/22 | Sold | $2,000,000 | +3.7% | $431 / Sq Ft |
| 05/03/2022 05/03/22 | Pending | -- | -- | -- |
| 03/30/2022 03/30/22 | For Sale | $1,929,000 | -- | $416 / Sq Ft |
Tax History
| Year | Tax Paid | Tax Assessment Tax Assessment Total Assessment is a certain percentage of the fair market value that is determined by local assessors to be the total taxable value of land and additions on the property. | Land | Improvement |
|---|---|---|---|---|
| 2025 | $11,030 | $113,626 | -- | -- |
| 2024 | $10,800 | $108,215 | -- | -- |
| 2023 | $10,800 | $125,080 | $25,010 | $100,070 |
| 2022 | $10,313 | $101,920 | $20,380 | $81,540 |
| 2021 | $10,592 | $93,480 | $18,690 | $74,790 |
| 2020 | $10,601 | $91,210 | $18,240 | $72,970 |
| 2019 | $10,560 | $89,200 | $17,840 | $71,360 |
| 2018 | $10,633 | $88,230 | $17,640 | $70,590 |
| 2017 | $11,144 | $91,700 | $18,340 | $73,360 |
| 2016 | $11,249 | $93,880 | $18,770 | $75,110 |
| 2015 | $10,037 | $95,900 | $19,180 | $76,720 |
Mortgage History
| Date | Status | Loan Amount | Loan Type |
|---|---|---|---|
| Open | $1,142,345 | New Conventional | |
| Previous Owner | $1,505,000 | New Conventional | |
| Previous Owner | $701,250 | New Conventional | |
| Previous Owner | $185,000 | Seller Take Back |
Deed History
| Date | Type | Sale Price | Title Company |
|---|---|---|---|
| Warranty Deed | $2,100,000 | Empire Title Agency | |
| Warranty Deed | $2,000,000 | New Title Company Name | |
| Cash Sale Deed | $985,000 | Security Title Agency | |
| Warranty Deed | $935,000 | Capital Title Agency |
Similar Homes in Phoenix, AZ
Source: Arizona Regional Multiple Listing Service (ARMLS)
MLS Number: 6778176
APN: 301-56-598
- 11628 S Warcloud Ct
- 11821 S Tuzigoot Ct
- 11827 S Tuzigoot Ct
- 11827 S Montezuma Ct
- 11809 S Montezuma Ct
- 12015 S Tuzigoot Dr
- 3413 E Equestrian Trail
- 3342 E Suncrest Ct
- 12240 S Honah Lee Ct
- 3731 E Equestrian Trail
- 12436 S 38th Place
- 3740 E Tonto Ct
- 3439 E Tonto Dr
- 3741 E Tonto Ct
- 3926 E Coconino St
- 4029 E La Puente Ave
- 12037 S Bannock St
- 13246 S 34th Way
- 4242 E Sacaton St
- 12826 S 40th Place
