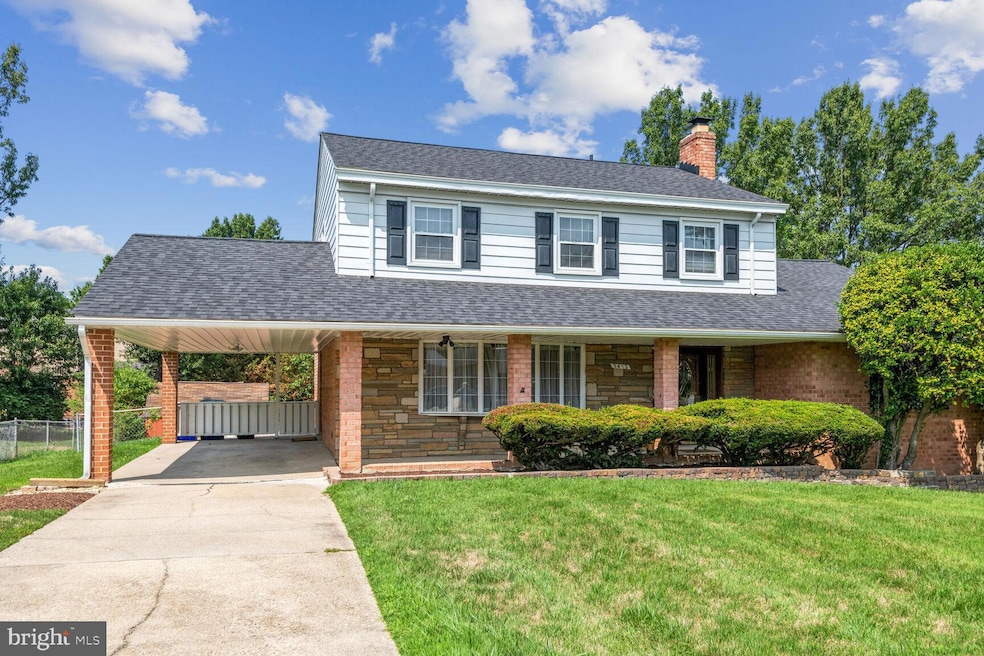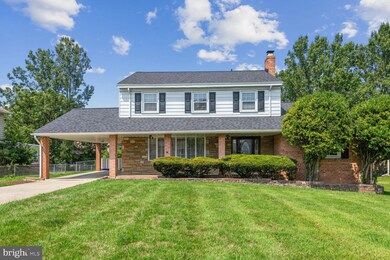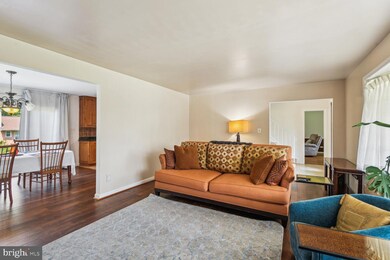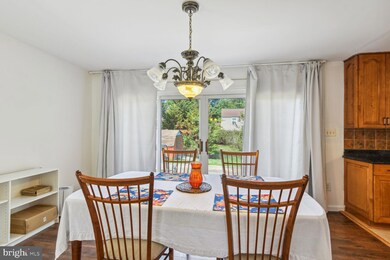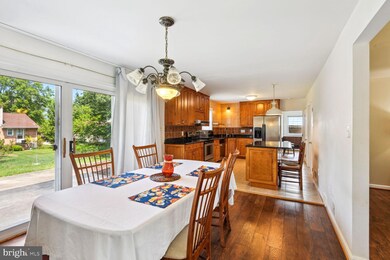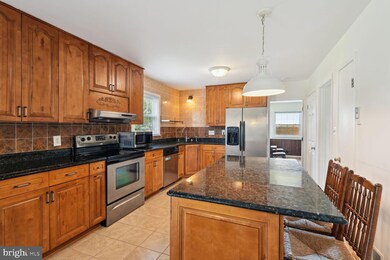
3412 Kilkenny St Silver Spring, MD 20904
Highlights
- 0.24 Acre Lot
- Colonial Architecture
- Wood Flooring
- Galway Elementary School Rated A-
- Traditional Floor Plan
- No HOA
About This Home
As of October 2024Nestled in the heart of Silver Spring, a city renowned for its vibrant culture and top-tier living, this detached Colonial home exudes timeless charm and modern comfort. Set on a generous lot, the property boasts a stately exterior with classic brickwork, a welcoming front porch, and mature landscaping that frames the house beautifully.
Upon entering, you're greeted by sun-filled, expansive rooms that flow seamlessly from one to the next. The spacious living room, adorned with gleaming hardwood floors and large windows, invites natural light to flood the space, creating a warm and inviting atmosphere. Adjacent, the family room offers a cozy yet roomy retreat, perfect for gatherings or quiet evenings by the fireplace.
The heart of the home is the large, well-appointed kitchen. It features ample counter space, modern appliances, and an island that doubles as a casual dining spot. Whether you’re preparing a gourmet meal or a quick snack, this kitchen offers everything you need with ease and style.
Upstairs, you’ll find three generously sized bedrooms, each offering comfort and tranquility. The primary bedroom, with its spacious layout and an ensuite bath that promises relaxation.
The home includes three full bathrooms, each thoughtfully designed with contemporary finishes. A large finished basement provides additional living space, perfect for a game room, home office, or even a home theater. The possibilities are endless.
Outside, the expansive lot offers plenty of room for outdoor activities, gardening, or simply enjoying the peaceful surroundings. A private backyard with a patio area is perfect for summer barbecues or quiet mornings with a cup of coffee.
This property is not just a house; it’s a home where you can create lasting memories, all within the best city in the U.S.—Silver Spring.
Home Details
Home Type
- Single Family
Est. Annual Taxes
- $5,146
Year Built
- Built in 1965
Lot Details
- 10,375 Sq Ft Lot
- South Facing Home
- Property is in very good condition
- Property is zoned R90
Home Design
- Colonial Architecture
- Brick Exterior Construction
- Slab Foundation
- Aluminum Siding
- Stone Siding
Interior Spaces
- Property has 3 Levels
- Traditional Floor Plan
- Wood Burning Fireplace
- Combination Kitchen and Dining Room
- Wood Flooring
Kitchen
- Electric Oven or Range
- Down Draft Cooktop
- Range Hood
- Dishwasher
- Disposal
Bedrooms and Bathrooms
Laundry
- Laundry on main level
- Dryer
- Washer
Finished Basement
- Rear Basement Entry
- Basement with some natural light
Parking
- 2 Parking Spaces
- 1 Driveway Space
- 1 Attached Carport Space
Outdoor Features
- Patio
- Shed
Utilities
- Forced Air Heating and Cooling System
- Vented Exhaust Fan
- Natural Gas Water Heater
- Municipal Trash
Community Details
- No Home Owners Association
- Calverton Subdivision
Listing and Financial Details
- Tax Lot 16
- Assessor Parcel Number 160500365032
Map
Home Values in the Area
Average Home Value in this Area
Property History
| Date | Event | Price | Change | Sq Ft Price |
|---|---|---|---|---|
| 10/04/2024 10/04/24 | Sold | $630,000 | 0.0% | $204 / Sq Ft |
| 09/05/2024 09/05/24 | Pending | -- | -- | -- |
| 08/16/2024 08/16/24 | For Sale | $630,000 | +10.5% | $204 / Sq Ft |
| 10/14/2021 10/14/21 | Sold | $570,000 | 0.0% | $206 / Sq Ft |
| 09/14/2021 09/14/21 | Pending | -- | -- | -- |
| 09/09/2021 09/09/21 | For Sale | $570,000 | -- | $206 / Sq Ft |
Tax History
| Year | Tax Paid | Tax Assessment Tax Assessment Total Assessment is a certain percentage of the fair market value that is determined by local assessors to be the total taxable value of land and additions on the property. | Land | Improvement |
|---|---|---|---|---|
| 2024 | $5,464 | $435,733 | $0 | $0 |
| 2023 | $4,454 | $410,200 | $255,300 | $154,900 |
| 2022 | $4,171 | $403,767 | $0 | $0 |
| 2021 | $2,647 | $397,333 | $0 | $0 |
| 2020 | $650 | $390,900 | $255,300 | $135,600 |
| 2019 | $1,375 | $390,900 | $255,300 | $135,600 |
| 2018 | $846 | $390,900 | $255,300 | $135,600 |
| 2017 | $4,200 | $416,600 | $0 | $0 |
| 2016 | -- | $399,233 | $0 | $0 |
| 2015 | $3,713 | $381,867 | $0 | $0 |
| 2014 | $3,713 | $364,500 | $0 | $0 |
Mortgage History
| Date | Status | Loan Amount | Loan Type |
|---|---|---|---|
| Open | $618,589 | FHA | |
| Previous Owner | $426,000 | New Conventional | |
| Previous Owner | $184,000 | Stand Alone Second |
Deed History
| Date | Type | Sale Price | Title Company |
|---|---|---|---|
| Deed | $630,000 | First American Title | |
| Deed | $570,000 | Sage Title Group Llc | |
| Deed | $320,000 | -- |
Similar Homes in the area
Source: Bright MLS
MLS Number: MDMC2144392
APN: 05-00365032
- 12700 Castleleigh Ct
- 3100 Fairland Rd
- 13023 Blairmore St
- 13116 Oriole Dr
- 3409 Stonehall Dr
- 13012 Bellevue St
- 12329 Pretoria Dr
- 3012 Marlow Rd
- 3005 Fallston Ave
- 3013 Fallston Ave
- 3114 Quartet Ln
- 3502 Gentry Ridge Ct
- 2909 Chapel View Dr
- 12511 Calvert Hills Dr
- 13256 Musicmaster Dr
- 2614 Hershfield Ct
- 2913 Gracefield Rd
- 3105 Ellicott Rd
- 2900 Gracefield Rd
- 3520 Susquehanna Dr
