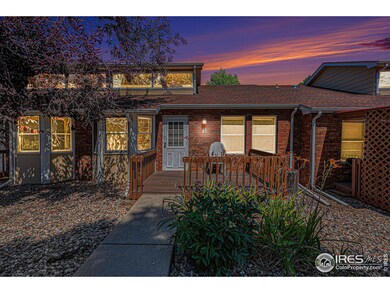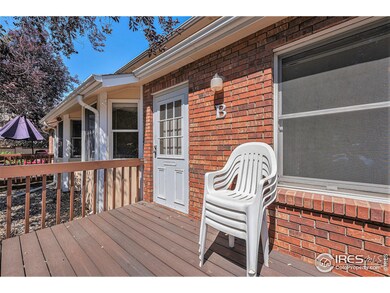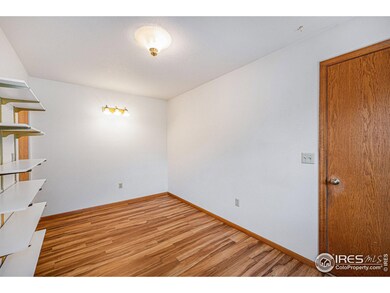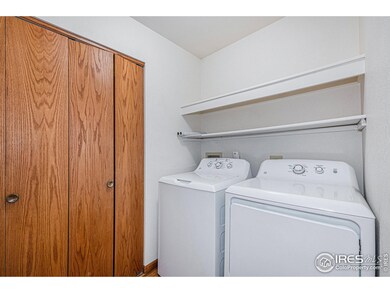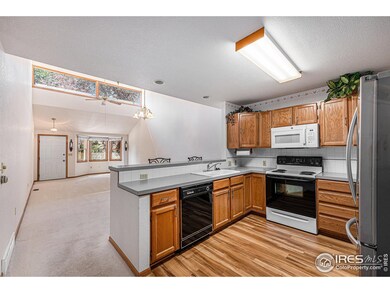
3412 Laredo Ln Unit B Fort Collins, CO 80526
Wagon Wheel NeighborhoodHighlights
- Senior Community
- Clubhouse
- Cathedral Ceiling
- Open Floorplan
- Deck
- Home Office
About This Home
As of November 2024A unique find in Fort Collins! Done with snow removal & yard work? Then this is the perfect home to age in place for those 55 & older! This generous 2 bedroom, 2 full bath home also includes a bonus office or hobby room. Beautiful vaulted ceiling in the open concept living room & kitchen offers plenty of natural light with lots of windows. Brand new vinyl in bathrooms & new carpet. New interior paint. Spacious 2-car garage with storage & bonus workbench & tools. Back deck overlooks a greenbelt area where deer have been spotted, & residents can also use the communal clubhouse. Home has been well maintained, but seller is offering a one-year home warranty for additional peace of mind. Brand new refrigerator & freezer are also included in the sale. Only five minutes from the Fort Collins senior center, & eight minutes from the Spring Creek trail, this home is the perfect option for those wanting to live their best senior years independently!
Townhouse Details
Home Type
- Townhome
Est. Annual Taxes
- $2,490
Year Built
- Built in 1992
Lot Details
- Open Space
- No Units Located Below
- West Facing Home
HOA Fees
- $400 Monthly HOA Fees
Parking
- 2 Car Attached Garage
- Garage Door Opener
- Driveway Level
Home Design
- Wood Frame Construction
- Composition Roof
Interior Spaces
- 1,230 Sq Ft Home
- 1-Story Property
- Open Floorplan
- Cathedral Ceiling
- Ceiling Fan
- Double Pane Windows
- Window Treatments
- Dining Room
- Home Office
Kitchen
- Electric Oven or Range
- Self-Cleaning Oven
- Microwave
- Freezer
- Dishwasher
- Disposal
Flooring
- Carpet
- Laminate
Bedrooms and Bathrooms
- 2 Bedrooms
- Primary Bathroom is a Full Bathroom
- Walk-in Shower
Laundry
- Laundry on main level
- Dryer
- Washer
Home Security
Accessible Home Design
- Accessible Hallway
- Accessible Doors
- No Interior Steps
- Accessible Approach with Ramp
- Level Entry For Accessibility
Outdoor Features
- Deck
- Patio
- Exterior Lighting
Schools
- Beattie Elementary School
- Webber Middle School
- Rocky Mountain High School
Utilities
- Forced Air Heating and Cooling System
- Cable TV Available
Listing and Financial Details
- Assessor Parcel Number R1351621
Community Details
Overview
- Senior Community
- Association fees include common amenities, trash, snow removal, ground maintenance, management, utilities, maintenance structure, cable TV, water/sewer
- Casa Grande Condominiums Subdivision
Additional Features
- Clubhouse
- Storm Doors
Map
Home Values in the Area
Average Home Value in this Area
Property History
| Date | Event | Price | Change | Sq Ft Price |
|---|---|---|---|---|
| 11/27/2024 11/27/24 | Sold | $368,000 | -2.6% | $299 / Sq Ft |
| 10/17/2024 10/17/24 | Price Changed | $378,000 | -1.8% | $307 / Sq Ft |
| 07/18/2024 07/18/24 | For Sale | $385,000 | +54.0% | $313 / Sq Ft |
| 01/28/2019 01/28/19 | Off Market | $250,000 | -- | -- |
| 04/07/2017 04/07/17 | Sold | $250,000 | -2.3% | $197 / Sq Ft |
| 03/08/2017 03/08/17 | Pending | -- | -- | -- |
| 02/10/2017 02/10/17 | For Sale | $255,900 | -- | $201 / Sq Ft |
Similar Homes in Fort Collins, CO
Source: IRES MLS
MLS Number: 1014639
- 3461 Laredo Ln
- 3461 Laredo Ln Unit M3
- 3318 Hickok Dr Unit C/3
- 3194 Worthington Ave
- 3565 Windmill Dr Unit 5
- 3565 Windmill Dr Unit N3
- 900 Arbor Ave Unit 4
- 1437 Sanford Dr
- 3400 Sun Disk Ct
- 1512 Birmingham Dr
- 1508 Ambrosia Ct
- 1136 Wabash St Unit 3
- 1414 Westfield Dr
- 2924 Wagonwheel Ct
- 3914 Century Dr
- 1601 W Swallow Rd
- 1601 W Swallow Rd Unit 4A
- 3515 Omaha Ct
- 3000 Colt Ct
- 439 Plowman Way

