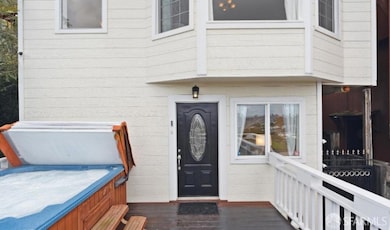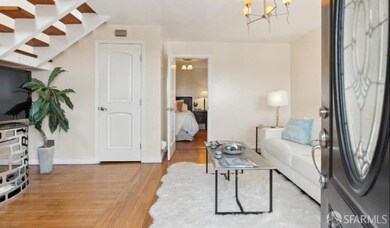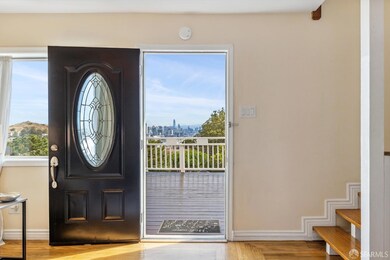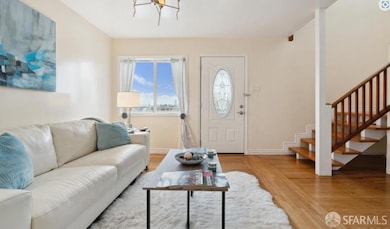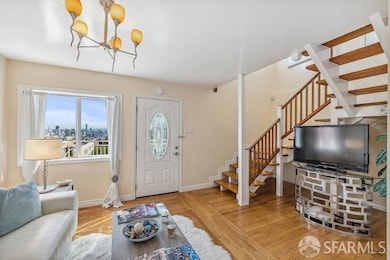
3412 Market St San Francisco, CA 94114
Twin Peaks NeighborhoodEstimated payment $15,150/month
Highlights
- Views of San Francisco
- Spa
- Fireplace in Primary Bedroom
- Clarendon Alternative Elementary School Rated A
- Rooftop Deck
- 4-minute walk to Kite Hill Open Space
About This Home
New Info & Price Enhancement! Appraised at $2.5M 3/19/25. Poised atop one of SF's most coveted hills,this elegant Twin Peaks residence showcases sweeping,unobstructed skyline views from every level.This exceptional property blends modern elegance w/functional design,feat.3BD,2BA, an open floor plan across two spacious levels.Two expansive decks at front & rear extend the living space,providing an unrivaled setting for relaxation &entertaining.The lower level boasts a private ensuite bedroom w/ its own fireplace,cozy BD/flex room, &separate entrance. Upstairs, a chef's kitchen,expansive dining area,pantry,& sunlit breakfast nook flow effortlessly,enhanced by hardwood floors, w/2 more fireplaces, & dedicated laundry area.Primary suite feat.an updated spa-like bathroom w/ luxurious Jacuzzi tub.Outside, the front deck showcases a hot tub w/ sweeping skyline views, while the vast rear deck is perfect for hosting gatherings or enjoying quiet moments. *Ample street parking in front and leased garage parking next door available.* Zoned RH-2, the property incl. previously approved plans for 2nd multi-level home at rear lot, presenting a rare, remarkable opportunity for developers or homeowners seeking to expand.A spectacular opportunity for investment or multi-generational living.
Home Details
Home Type
- Single Family
Est. Annual Taxes
- $14,362
Year Built
- Built in 1904 | Remodeled
Lot Details
- 2,077 Sq Ft Lot
- Gated Home
- Back and Front Yard Fenced
- Lot Sloped Up
Property Views
- San Francisco
- Panoramic
- Downtown
Home Design
- Contemporary Architecture
- Concrete Foundation
- Shingle Roof
Interior Spaces
- 1,468 Sq Ft Home
- Double Pane Windows
- Living Room with Fireplace
- 3 Fireplaces
- Formal Dining Room
- Storage
- Attic
Kitchen
- Breakfast Area or Nook
- Range Hood
- Microwave
- Dishwasher
- Granite Countertops
Flooring
- Wood
- Tile
Bedrooms and Bathrooms
- Main Floor Bedroom
- Fireplace in Primary Bedroom
- 2 Full Bathrooms
- Low Flow Toliet
- Secondary Bathroom Jetted Tub
- Hydromassage or Jetted Bathtub
- Low Flow Shower
Laundry
- Laundry closet
- Stacked Washer and Dryer
Home Security
- Carbon Monoxide Detectors
- Fire and Smoke Detector
Outdoor Features
- Spa
- Rooftop Deck
Utilities
- Central Heating
- Heating System Uses Natural Gas
- Private Sewer
Listing and Financial Details
- Assessor Parcel Number 2717-014
Map
Home Values in the Area
Average Home Value in this Area
Tax History
| Year | Tax Paid | Tax Assessment Tax Assessment Total Assessment is a certain percentage of the fair market value that is determined by local assessors to be the total taxable value of land and additions on the property. | Land | Improvement |
|---|---|---|---|---|
| 2024 | $14,362 | $1,165,677 | $699,409 | $466,268 |
| 2023 | $14,482 | $1,142,822 | $685,696 | $457,126 |
| 2022 | $13,951 | $1,120,414 | $672,251 | $448,163 |
| 2021 | $13,703 | $1,098,446 | $659,070 | $439,376 |
| 2020 | $13,820 | $1,087,184 | $652,313 | $434,871 |
| 2019 | $13,299 | $1,065,868 | $639,523 | $426,345 |
| 2018 | $12,851 | $1,044,970 | $626,984 | $417,986 |
| 2017 | $12,968 | $1,024,482 | $614,691 | $409,791 |
| 2016 | $12,879 | $1,004,395 | $602,639 | $401,756 |
| 2015 | $12,264 | $989,309 | $593,587 | $395,722 |
| 2014 | $11,728 | $969,931 | $581,960 | $387,971 |
Property History
| Date | Event | Price | Change | Sq Ft Price |
|---|---|---|---|---|
| 04/01/2025 04/01/25 | Price Changed | $2,500,000 | +14.4% | $1,703 / Sq Ft |
| 03/20/2025 03/20/25 | Price Changed | $2,185,000 | -6.9% | $1,488 / Sq Ft |
| 01/13/2025 01/13/25 | For Sale | $2,345,689 | -- | $1,598 / Sq Ft |
Deed History
| Date | Type | Sale Price | Title Company |
|---|---|---|---|
| Interfamily Deed Transfer | -- | None Available | |
| Grant Deed | -- | None Available | |
| Interfamily Deed Transfer | -- | Transcontinental Title Co | |
| Interfamily Deed Transfer | -- | Transcontinental Title Co | |
| Grant Deed | -- | None Available | |
| Interfamily Deed Transfer | -- | None Available | |
| Grant Deed | $853,000 | Old Republic Title Company | |
| Grant Deed | $575,000 | Old Republic Title Company | |
| Interfamily Deed Transfer | -- | -- | |
| Gift Deed | -- | -- |
Mortgage History
| Date | Status | Loan Amount | Loan Type |
|---|---|---|---|
| Open | $1,200,000 | New Conventional | |
| Closed | $1,000,000 | Unknown | |
| Previous Owner | $900,000 | Stand Alone Refi Refinance Of Original Loan | |
| Previous Owner | $900,000 | Stand Alone Refi Refinance Of Original Loan | |
| Previous Owner | $724,838 | Purchase Money Mortgage | |
| Previous Owner | $71,000 | Credit Line Revolving | |
| Previous Owner | $425,000 | No Value Available |
Similar Homes in San Francisco, CA
Source: San Francisco Association of REALTORS® MLS
MLS Number: 425002632
APN: 2717-014
- 892 Corbett Ave
- 3412 Market St
- 3358-3360 Market St
- 1469 Clayton St
- 39 Romain St
- 3258 Market St Unit 2
- 276 Grand View Ave
- 4822 19th St
- 275 Grand View Ave
- 510 Douglass St
- 393 Corbett Ave Unit A
- 317 Douglass St Unit 317
- 873 Alvarado St
- 36 Caselli Ave Unit 38
- 115 Hoffman Ave
- 300 Corbett Ave Unit 300
- 4547 18th St Unit B
- 4547 18th St Unit 2
- 229 Douglass St Unit A
- 4112 21st St


