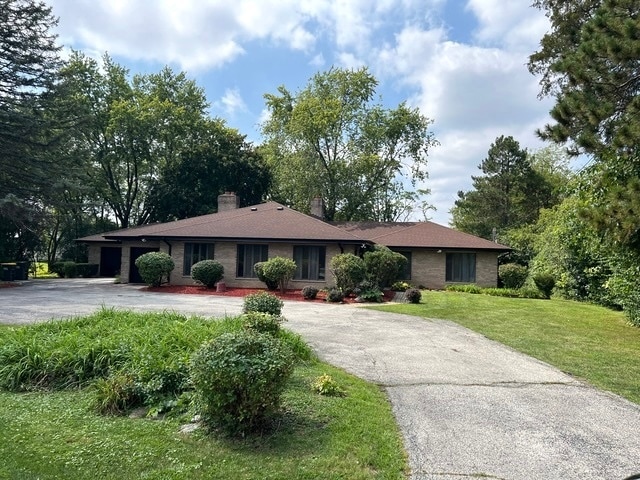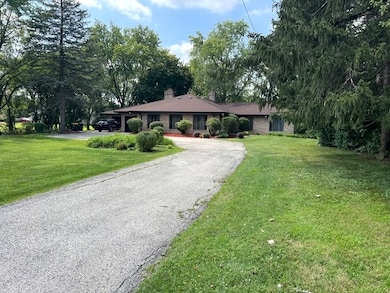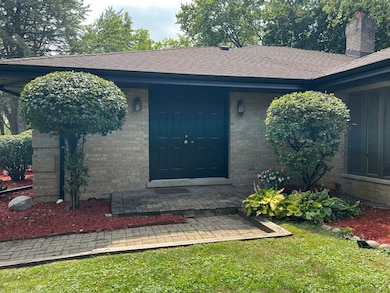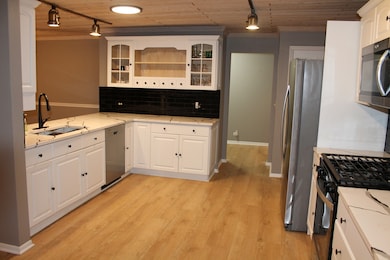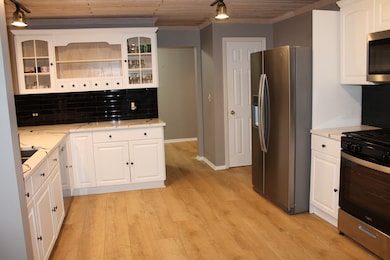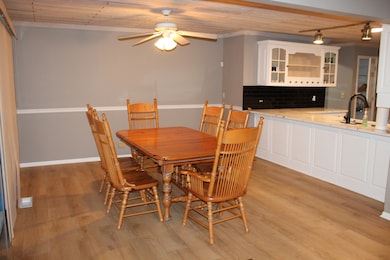
3412 Meyers Rd Oak Brook, IL 60523
Estimated payment $5,423/month
Highlights
- Rooftop Deck
- 0.99 Acre Lot
- Wood Flooring
- Highland Elementary School Rated A-
- Ranch Style House
- Workshop
About This Home
One Acre Ranch in Oak Brook. Bathrooms and kitchen have been partially updated. Home being sold as-is. Great add on potential on this huge lot with deep setback and expansive back yard. Great home to add a second floor, expand or simply finish rehab. Deep backyard has plenty of room for sports court, pool, and pool house. Possibilities are endless. Great ranch with 3 car garage. Unfinished basement - can add over 2,200 sq ft of finished living space and control your own layout. Close to major expressways, shopping and restaurants. Low Oak Brook taxes.
Home Details
Home Type
- Single Family
Est. Annual Taxes
- $15,358
Year Built
- Built in 1965 | Remodeled in 2023
Lot Details
- 0.99 Acre Lot
- Lot Dimensions are 132 x 324.75
Parking
- 3 Car Garage
- Driveway
Home Design
- Ranch Style House
- Brick Exterior Construction
- Asphalt Roof
- Concrete Perimeter Foundation
Interior Spaces
- 3,160 Sq Ft Home
- Window Screens
- Family Room
- Living Room
- Formal Dining Room
- Workshop
- Basement Fills Entire Space Under The House
Kitchen
- Gas Oven
- <<microwave>>
- Dishwasher
- Stainless Steel Appliances
- Disposal
Flooring
- Wood
- Carpet
- Laminate
Bedrooms and Bathrooms
- 3 Bedrooms
- 3 Potential Bedrooms
- 2 Full Bathrooms
- Separate Shower
Laundry
- Laundry Room
- Dryer
- Washer
Outdoor Features
- Rooftop Deck
- Enclosed patio or porch
Utilities
- Central Air
- Heating System Uses Natural Gas
- Lake Michigan Water
- Septic Tank
Listing and Financial Details
- Senior Tax Exemptions
- Homeowner Tax Exemptions
- Senior Freeze Tax Exemptions
Map
Home Values in the Area
Average Home Value in this Area
Tax History
| Year | Tax Paid | Tax Assessment Tax Assessment Total Assessment is a certain percentage of the fair market value that is determined by local assessors to be the total taxable value of land and additions on the property. | Land | Improvement |
|---|---|---|---|---|
| 2023 | $13,746 | $302,130 | $207,550 | $94,580 |
| 2022 | $14,142 | $290,430 | $199,510 | $90,920 |
| 2021 | $12,902 | $283,210 | $194,550 | $88,660 |
| 2020 | $12,618 | $277,010 | $190,290 | $86,720 |
| 2019 | $12,149 | $263,370 | $180,920 | $82,450 |
| 2018 | $11,664 | $249,310 | $171,260 | $78,050 |
| 2017 | $10,974 | $237,580 | $163,200 | $74,380 |
| 2016 | $10,636 | $223,810 | $153,740 | $70,070 |
| 2015 | $10,420 | $208,510 | $143,230 | $65,280 |
| 2014 | $10,376 | $201,240 | $138,240 | $63,000 |
| 2013 | $13,444 | $262,010 | $140,190 | $121,820 |
Property History
| Date | Event | Price | Change | Sq Ft Price |
|---|---|---|---|---|
| 07/07/2025 07/07/25 | For Sale | $750,000 | 0.0% | $237 / Sq Ft |
| 05/27/2025 05/27/25 | Off Market | $750,000 | -- | -- |
| 04/15/2025 04/15/25 | Pending | -- | -- | -- |
| 02/27/2025 02/27/25 | For Sale | $750,000 | -- | $237 / Sq Ft |
Purchase History
| Date | Type | Sale Price | Title Company |
|---|---|---|---|
| Quit Claim Deed | -- | None Listed On Document | |
| Warranty Deed | $450,000 | -- |
Mortgage History
| Date | Status | Loan Amount | Loan Type |
|---|---|---|---|
| Previous Owner | $446,000 | No Value Available |
Similar Homes in the area
Source: Midwest Real Estate Data (MRED)
MLS Number: 12300489
APN: 06-33-102-031
- 3010 35th St
- 304 Polo Ln
- 2919 35th St
- 3220 Meyers Rd
- 3622 Fairview Ave
- 301 Hambletonian Dr
- 3112 Cara Ln
- 3105 38th St
- 1003 Midwest Club Pkwy
- 3010 Meyers Rd
- 2525 35th St
- 19W006 Avenue Normandy E
- 19W165 Theresa Ln Unit 39E
- 2S658 Avenue Vendome
- 2S711 Avenue Latour
- 3525 S Cass Ct Unit 612
- 3525 S Cass Ct Unit 302
- 3525 S Cass Ct Unit 513
- 3525 S Cass Ct Unit 409
- 3525 S Cass Ct Unit 418
- 18W736 Oak Brook Rd
- 2S663 Avenue Normandy E Unit 3
- 201 W Oakley Dr N
- 4162 Longmeadow Rd
- 2701 Technology Dr
- 4108 Fairview Ave
- 1132 Barberry Ct
- 2124 31st St
- 3257 Drew St
- 55 Yorktown Shopping Center
- 515 N Cass Ave Unit 3C
- 50 Yorktown Shopping Center
- 508 N Cass Ave
- 845 E 22nd St Unit B312
- 2760 S Highland Ave
- 4330 Highland Ave
- 2720 S Highland Ave
- 4604 Sherwood Ave
- 4638 Roslyn Rd
- 2233 S Highland Ave
