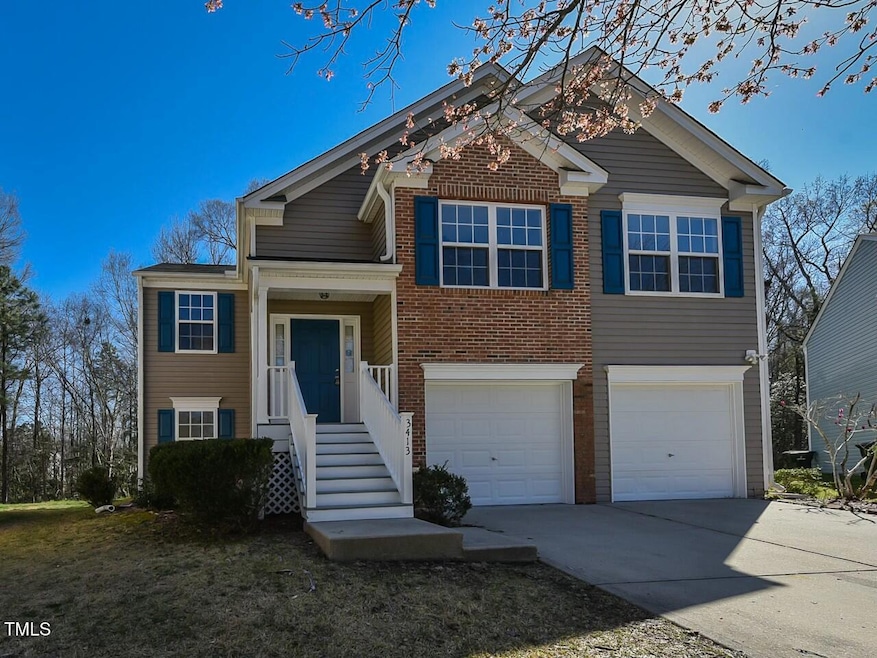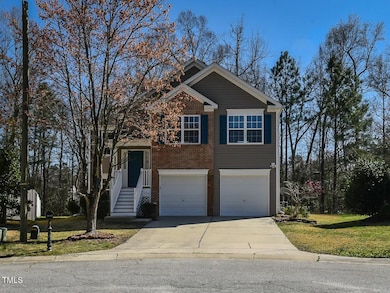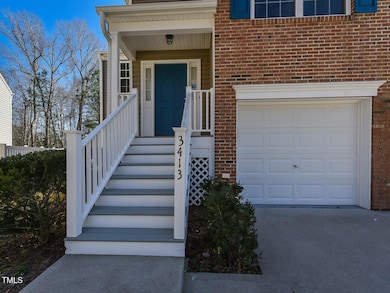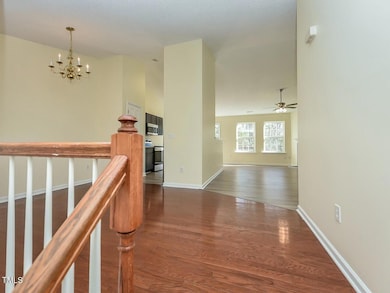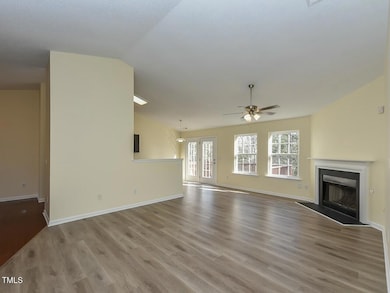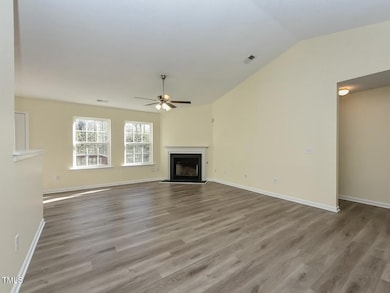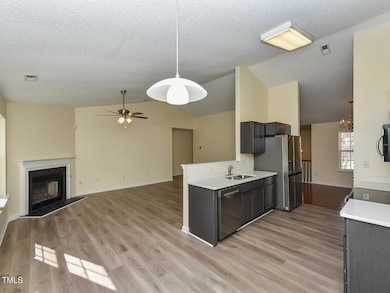
3413 Asgar Ct Raleigh, NC 27610
Southeast Raleigh NeighborhoodHighlights
- Deck
- Cathedral Ceiling
- Main Floor Primary Bedroom
- Traditional Architecture
- Wood Flooring
- Bonus Room
About This Home
As of April 2025MULTIPLE OFFERS - OFFER DEADLINE SUNDAY 4/6/25 at 5:00pm. Pre-inspected and great for multi-generational housing! Situated on a cul de sac, this home features 4 BR's, 3 full baths, a HUGE bonus room, and a 2-car garage. Garage floor recently painted. New SS appliances (incl refrigerator), new carpet, & a freshly painted interior. Other flooring has been switched out for LVP, only a small area of engineered hardwoods remains in the dining area. Quartz countertops, kitchen cabinets, & most windows replaced in 2023. Master bath has dual vanities, garden tub, separate shower, & walk in closet. Furnace & AC replaced in 2020. Security system prewired with keypad present. Large utility room in lower level and a back deck on upper level with patio below. Broadband access available. Home & HVAC inspection are posted in documents. See agent remarks for more information.
Home Details
Home Type
- Single Family
Est. Annual Taxes
- $2,697
Year Built
- Built in 2003
Lot Details
- 9,148 Sq Ft Lot
- Lot Dimensions are 11x112x93x28x134x21
- Cul-De-Sac
- Landscaped
HOA Fees
- $17 Monthly HOA Fees
Parking
- 2 Car Attached Garage
- Private Driveway
- On-Street Parking
- 4 Open Parking Spaces
Home Design
- Traditional Architecture
- Brick Exterior Construction
- Slab Foundation
- Shingle Roof
- Vinyl Siding
Interior Spaces
- 2,419 Sq Ft Home
- 2-Story Property
- Smooth Ceilings
- Cathedral Ceiling
- Ceiling Fan
- Entrance Foyer
- Living Room with Fireplace
- Breakfast Room
- Dining Room
- Bonus Room
- Utility Room
- Laundry Room
- Scuttle Attic Hole
Kitchen
- Electric Range
- Microwave
- Dishwasher
- Quartz Countertops
Flooring
- Wood
- Carpet
- Luxury Vinyl Tile
Bedrooms and Bathrooms
- 4 Bedrooms
- Primary Bedroom on Main
- Walk-In Closet
- 3 Full Bathrooms
- Primary bathroom on main floor
- Double Vanity
- Separate Shower in Primary Bathroom
- Soaking Tub
- Bathtub with Shower
Outdoor Features
- Deck
- Patio
Schools
- Barwell Elementary School
- East Garner Middle School
- South Garner High School
Utilities
- Forced Air Heating and Cooling System
- Heating System Uses Natural Gas
- Gas Water Heater
- High Speed Internet
- Cable TV Available
Community Details
- Omega Association, Phone Number (919) 461-0102
- Chastain Subdivision
Listing and Financial Details
- Assessor Parcel Number 1732525347 / 0310128
Map
Home Values in the Area
Average Home Value in this Area
Property History
| Date | Event | Price | Change | Sq Ft Price |
|---|---|---|---|---|
| 04/17/2025 04/17/25 | Sold | $380,000 | -1.9% | $157 / Sq Ft |
| 04/07/2025 04/07/25 | Pending | -- | -- | -- |
| 03/20/2025 03/20/25 | For Sale | $387,500 | 0.0% | $160 / Sq Ft |
| 11/25/2023 11/25/23 | Rented | $2,150 | 0.0% | -- |
| 11/06/2023 11/06/23 | Under Contract | -- | -- | -- |
| 10/18/2023 10/18/23 | Price Changed | $2,150 | -4.4% | $1 / Sq Ft |
| 10/13/2023 10/13/23 | For Rent | $2,250 | 0.0% | -- |
| 10/06/2023 10/06/23 | Under Contract | -- | -- | -- |
| 10/04/2023 10/04/23 | For Rent | $2,250 | -- | -- |
Tax History
| Year | Tax Paid | Tax Assessment Tax Assessment Total Assessment is a certain percentage of the fair market value that is determined by local assessors to be the total taxable value of land and additions on the property. | Land | Improvement |
|---|---|---|---|---|
| 2024 | $2,697 | $308,215 | $70,000 | $238,215 |
| 2023 | $2,214 | $201,306 | $37,000 | $164,306 |
| 2022 | $2,058 | $201,306 | $37,000 | $164,306 |
| 2021 | $1,979 | $201,306 | $37,000 | $164,306 |
| 2020 | $1,943 | $201,306 | $37,000 | $164,306 |
| 2019 | $2,008 | $171,559 | $28,000 | $143,559 |
| 2018 | $1,894 | $171,559 | $28,000 | $143,559 |
| 2017 | $1,805 | $171,559 | $28,000 | $143,559 |
| 2016 | $1,268 | $171,559 | $28,000 | $143,559 |
| 2015 | -- | $177,039 | $34,000 | $143,039 |
| 2014 | -- | $177,039 | $34,000 | $143,039 |
Mortgage History
| Date | Status | Loan Amount | Loan Type |
|---|---|---|---|
| Open | $220,000 | New Conventional | |
| Previous Owner | $25,000 | Unknown | |
| Previous Owner | $151,098 | VA |
Deed History
| Date | Type | Sale Price | Title Company |
|---|---|---|---|
| Warranty Deed | $380,000 | None Listed On Document | |
| Interfamily Deed Transfer | -- | None Available | |
| Special Warranty Deed | -- | Accurate Title Group Llc | |
| Trustee Deed | $122,501 | None Available | |
| Warranty Deed | $166,000 | -- |
Similar Homes in the area
Source: Doorify MLS
MLS Number: 10083380
APN: 1732.04-52-5347-000
- 3316 Perkins Ridge Rd
- 5627 Quitman Trail
- 5305 Tomahawk Trail
- 3244 Marcony Way
- 6808 Lakinsville Ln
- 3105 Marshlane Way
- 6049 Sodium St
- 6045 Sodium St
- 5129 Chasteal Trail
- 3129 Barwell Rd
- 6013 Shelane Ct
- 6048 Sodium St
- 6863 Paint Rock Ln
- 6037 Sodium St
- 6033 Sodium St
- 6029 Sodium St
- 6025 Sodium St
- 6032 Sodium St
- 6028 Sodium St
- 6024 Sodium St
