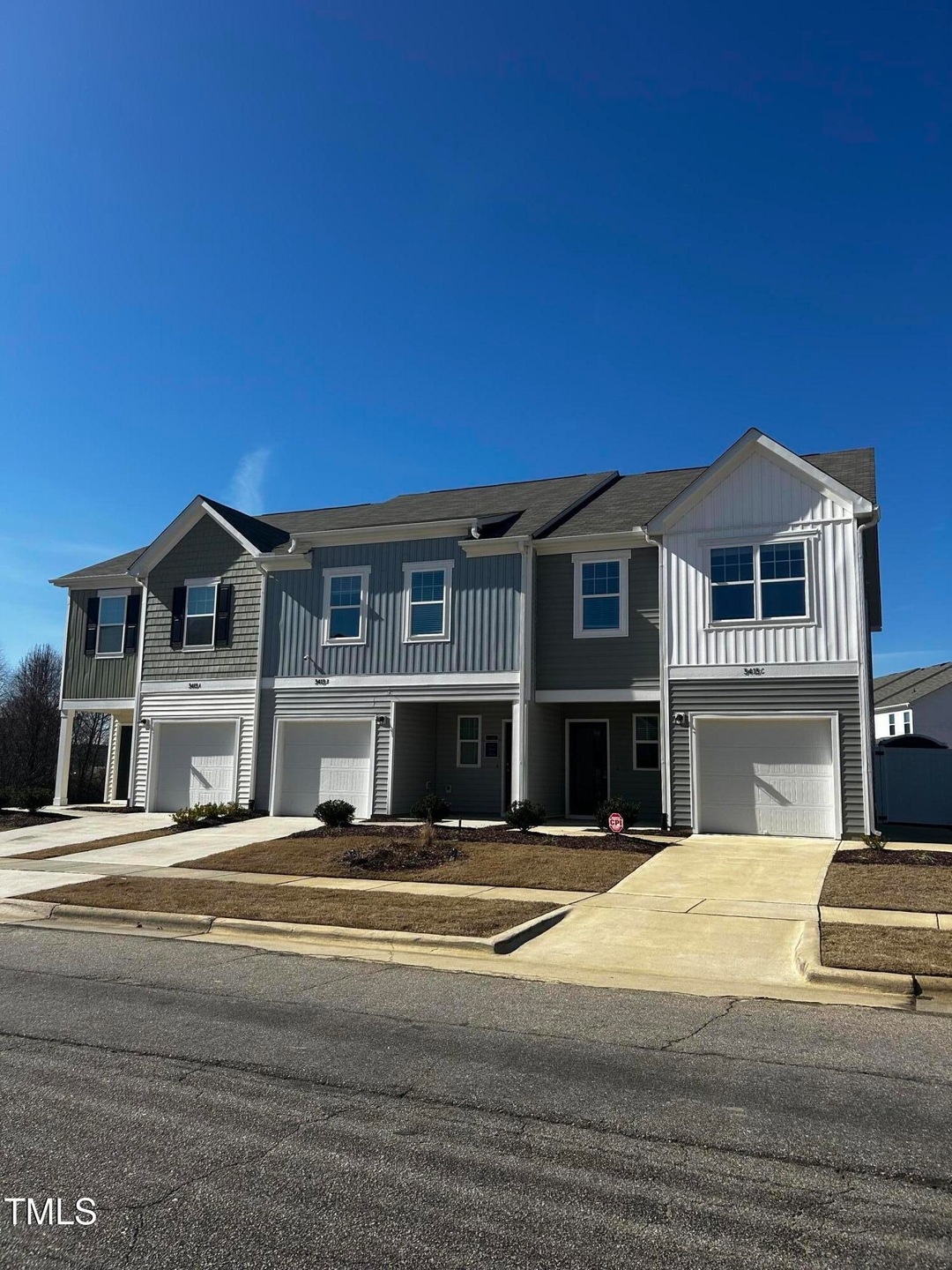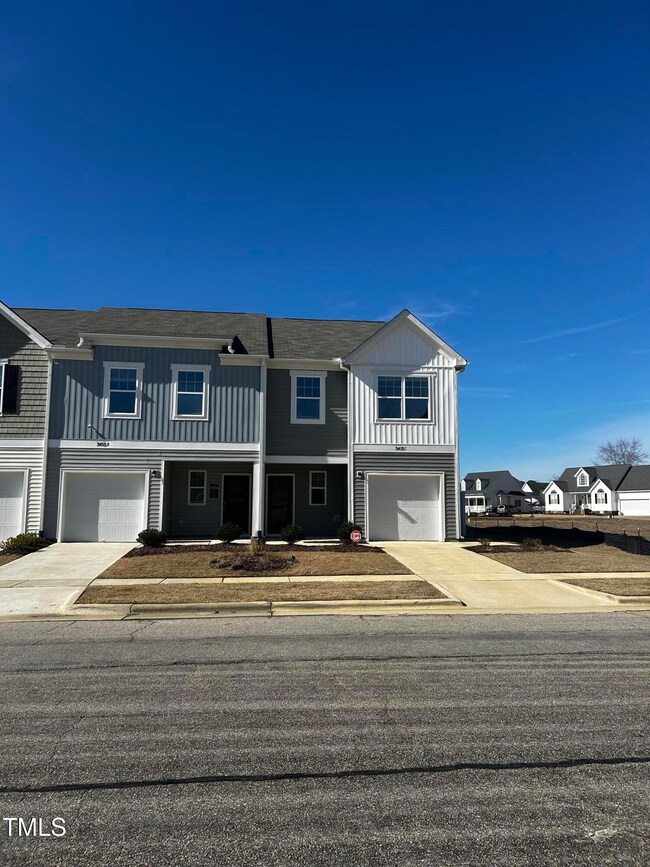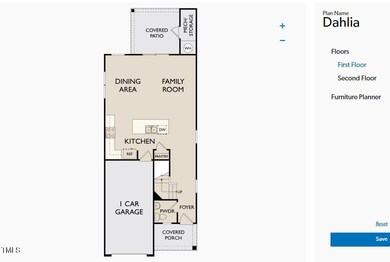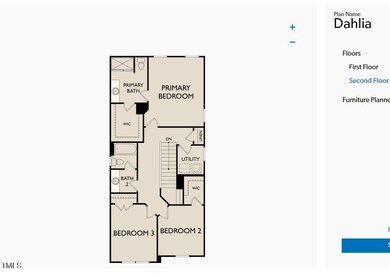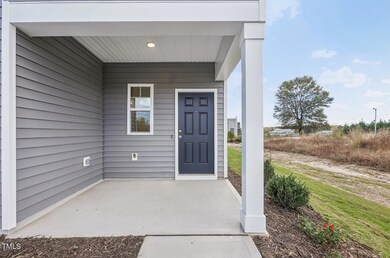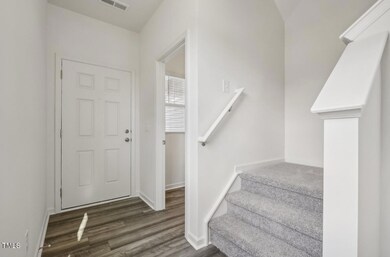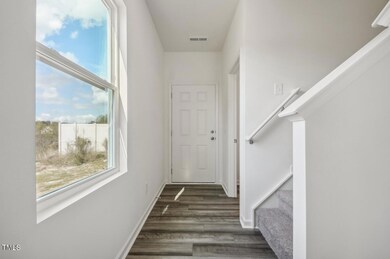
3413 Baybrooke Dr Unit C Wilson, NC 27893
Highlights
- New Construction
- Stainless Steel Appliances
- Patio
- Traditional Architecture
- Double Pane Windows
- Energy-Efficient Appliances
About This Home
As of March 2025MODEL HOME FOR SALE! LIGHT FIXTURES ARE STAYING AND ITS THE LAST END UNIT! Move-in ready townhomes in Wilson, NC, designed for comfort and convenience! These spacious homes feature upgraded flooring, cabinets, granite countertops, and stainless-steel appliances. With energy-efficient design, enjoy cost savings and year-round comfort. Located close to entertainment, dining, and shopping, these townhomes offer the perfect blend of style and location. Ideal for everyone from first-time buyers to those looking to downsize. Don't miss out on finding your perfect home - come see these stunning townhomes today!
Last Buyer's Agent
Non Member
Non Member Office
Townhouse Details
Home Type
- Townhome
Year Built
- Built in 2023 | New Construction
Lot Details
- 1,307 Sq Ft Lot
- Vinyl Fence
HOA Fees
- $90 Monthly HOA Fees
Parking
- 1 Car Garage
- 1 Open Parking Space
Home Design
- Home is estimated to be completed on 2/18/25
- Traditional Architecture
- Slab Foundation
- Frame Construction
- Asphalt Roof
- Asphalt
Interior Spaces
- 1,515 Sq Ft Home
- 2-Story Property
- Double Pane Windows
- Sliding Doors
Kitchen
- Electric Range
- Microwave
- Dishwasher
- Stainless Steel Appliances
- Disposal
Flooring
- Carpet
- Luxury Vinyl Tile
Bedrooms and Bathrooms
- 3 Bedrooms
Laundry
- Laundry on upper level
- Washer and Dryer
Home Security
Eco-Friendly Details
- Energy-Efficient Appliances
- Energy-Efficient Windows
- Energy-Efficient HVAC
- Energy-Efficient Doors
- Energy-Efficient Roof
Outdoor Features
- Patio
Schools
- John W Jones Elementary School
- Forest Hills Middle School
- James Hunt High School
Utilities
- Zoned Heating and Cooling
- High-Efficiency Water Heater
Listing and Financial Details
- Home warranty included in the sale of the property
- Assessor Parcel Number 3701-69-9899
Community Details
Overview
- Association fees include ground maintenance, maintenance structure, trash
- Cams Association, Phone Number (877) 672-2267
- Built by Starlight Homes
- Walker Station Subdivision, Dahlia Floorplan
Security
- Storm Doors
- Fire and Smoke Detector
Map
Home Values in the Area
Average Home Value in this Area
Property History
| Date | Event | Price | Change | Sq Ft Price |
|---|---|---|---|---|
| 03/28/2025 03/28/25 | Sold | $210,000 | -8.7% | $139 / Sq Ft |
| 03/03/2025 03/03/25 | Pending | -- | -- | -- |
| 02/18/2025 02/18/25 | For Sale | $229,990 | -- | $152 / Sq Ft |
Similar Homes in Wilson, NC
Source: Doorify MLS
MLS Number: 10077228
- 3700 Trace Dr W
- 3205 Boyette Dr SW
- 3309 Teal Dr SW
- 3002 Chipper Ln W
- 3008 Winding Ridge Dr
- 3001 Cranberry Ridge Dr SW
- 3016 Cranberry Ridge Dr SW
- 3018 Cranberry Ridge Dr SW
- 3201 Cranberry Ridge Dr SW
- 3306 Feldspar Ct SW
- 3407 Cranberry Ridge Dr SW
- 2405 Westwood Ave W
- 3240 Dolostone Ct SW
- 1906 Crescent Dr W
- 2668 Forest Hills Rd SW
- 3846 Althorp Dr W
- 2502 Westwood Ave
- 2502 Westwood Ave W
- 3905 Althorp Dr W
- 3910 Althorp Dr W
