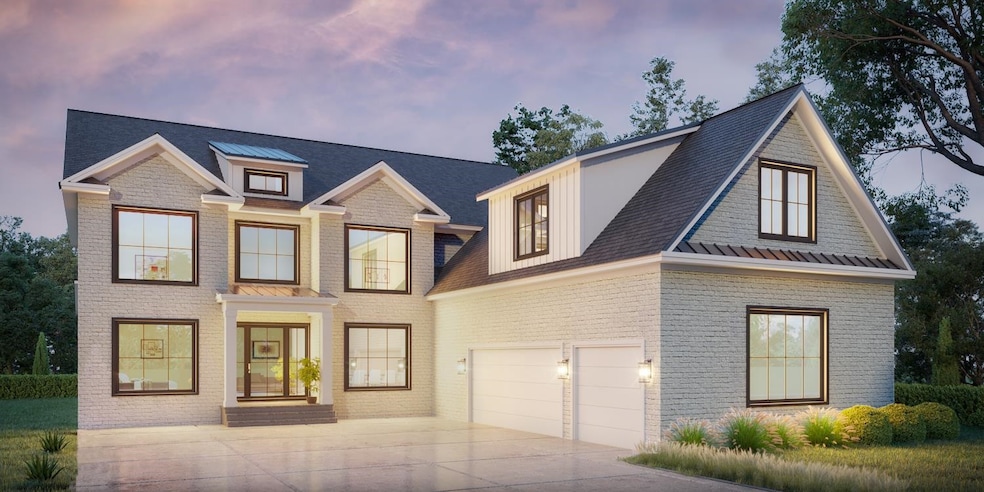
3413 Churchill Rd Raleigh, NC 27607
Glenwood NeighborhoodEstimated payment $15,904/month
Highlights
- New Construction
- Transitional Architecture
- Main Floor Primary Bedroom
- Lacy Elementary Rated A
- Wood Flooring
- Bonus Room
About This Home
The sky’s the limit for this luxury new construction pre-sale! Nestled “inside the beltline”, 3413 Churchill boasts a one-of-a-kind opportunity for a tailor-made 5000+ sq ft home. Come alongside one of Raleigh’s finest custom builders and design the home of your dreams in one of the Triangle’s most coveted locations.
Home Details
Home Type
- Single Family
Est. Annual Taxes
- $6,659
Year Built
- Built in 2023 | New Construction
Lot Details
- 0.31 Acre Lot
- Lot Dimensions are 80 x 170 x 80 x 170
- Brick Fence
Parking
- 3 Car Garage
- Private Driveway
Home Design
- Transitional Architecture
- Traditional Architecture
- Brick Exterior Construction
- Brick Foundation
Interior Spaces
- 5,000 Sq Ft Home
- 2-Story Property
- Coffered Ceiling
- Smooth Ceilings
- High Ceiling
- Mud Room
- Entrance Foyer
- Family Room
- Living Room with Fireplace
- Breakfast Room
- Home Office
- Bonus Room
- Crawl Space
Kitchen
- Eat-In Kitchen
- Butlers Pantry
- Double Oven
- Gas Range
- Range Hood
- Microwave
- Dishwasher
- Quartz Countertops
Flooring
- Wood
- Carpet
- Tile
Bedrooms and Bathrooms
- 5 Bedrooms
- Primary Bedroom on Main
- Walk-In Closet
- Private Water Closet
- Shower Only
- Walk-in Shower
Laundry
- Laundry Room
- Laundry on main level
Attic
- Permanent Attic Stairs
- Unfinished Attic
Accessible Home Design
- Accessible Washer and Dryer
- Accessible Doors
Eco-Friendly Details
- Energy-Efficient Lighting
- Energy-Efficient Thermostat
Outdoor Features
- Enclosed patio or porch
- Exterior Lighting
- Rain Gutters
Schools
- Lacy Elementary School
- Martin Middle School
- Broughton High School
Utilities
- Zoned Heating and Cooling
- Heating System Uses Natural Gas
- Tankless Water Heater
Community Details
- No Home Owners Association
- Association fees include unknown
- Built by Tobacco Road Custom Builders LLC
- Ridgewood Subdivision
Map
Home Values in the Area
Average Home Value in this Area
Tax History
| Year | Tax Paid | Tax Assessment Tax Assessment Total Assessment is a certain percentage of the fair market value that is determined by local assessors to be the total taxable value of land and additions on the property. | Land | Improvement |
|---|---|---|---|---|
| 2024 | $6,659 | $766,700 | $742,500 | $24,200 |
| 2023 | $5,844 | $534,334 | $450,000 | $84,334 |
| 2022 | $5,430 | $534,334 | $450,000 | $84,334 |
| 2021 | $5,219 | $534,334 | $450,000 | $84,334 |
| 2020 | $5,124 | $534,334 | $450,000 | $84,334 |
| 2019 | $4,297 | $369,022 | $300,000 | $69,022 |
| 2018 | $4,052 | $369,022 | $300,000 | $69,022 |
| 2017 | $3,859 | $369,022 | $300,000 | $69,022 |
| 2016 | $3,780 | $294,022 | $225,000 | $69,022 |
| 2015 | $4,053 | $389,514 | $226,875 | $162,639 |
| 2014 | $3,844 | $389,514 | $226,875 | $162,639 |
Property History
| Date | Event | Price | Change | Sq Ft Price |
|---|---|---|---|---|
| 12/15/2023 12/15/23 | Off Market | $2,750,000 | -- | -- |
| 02/07/2023 02/07/23 | Pending | -- | -- | -- |
| 01/26/2023 01/26/23 | For Sale | $2,750,000 | -- | $550 / Sq Ft |
Deed History
| Date | Type | Sale Price | Title Company |
|---|---|---|---|
| Warranty Deed | $925,000 | -- | |
| Warranty Deed | $775,000 | -- |
Mortgage History
| Date | Status | Loan Amount | Loan Type |
|---|---|---|---|
| Previous Owner | $300,000 | Construction | |
| Previous Owner | $581,250 | New Conventional | |
| Previous Owner | $100,000 | Credit Line Revolving |
About the Listing Agent

Chappell has been one of the leading independent real estate firms in the Triangle. Led by top Triangle real estate broker and developer Johnny Chappell, the team has become closely associated with contemporary, new-construction development, and represents hundreds of buyers and sellers throughout the region. This expert team notably launched and represented multiple award-winning properties throughout the Triangle – including the Clark Townhomes in The Village District and West + Lenoir in
Johnny's Other Listings
Source: Doorify MLS
MLS Number: 2492265
APN: 0794.06-48-0144-000
- 3410 Bradley Place
- 3418 Leonard St
- 3308 Churchill Rd
- 3438 Leonard St
- 1307 Crabapple Ln
- 1419 Ridge Rd
- 3609 Anclote Place
- 1323 Ridge Rd
- 1000 Marilyn Dr
- 1222 Dixie Trail
- 3339 Ridgecrest Ct
- 3341 Ridgecrest Ct
- 3343 Ridgecrest Ct
- 3347 Ridgecrest Ct
- 611 Beaver Dam Rd
- 1422 Banbury Rd
- 811 Maple Berry Ln Unit 106
- 811 Maple Berry Ln Unit 105
- 811 Maple Berry Ln Unit 104
- 811 Maple Berry Ln Unit 103
