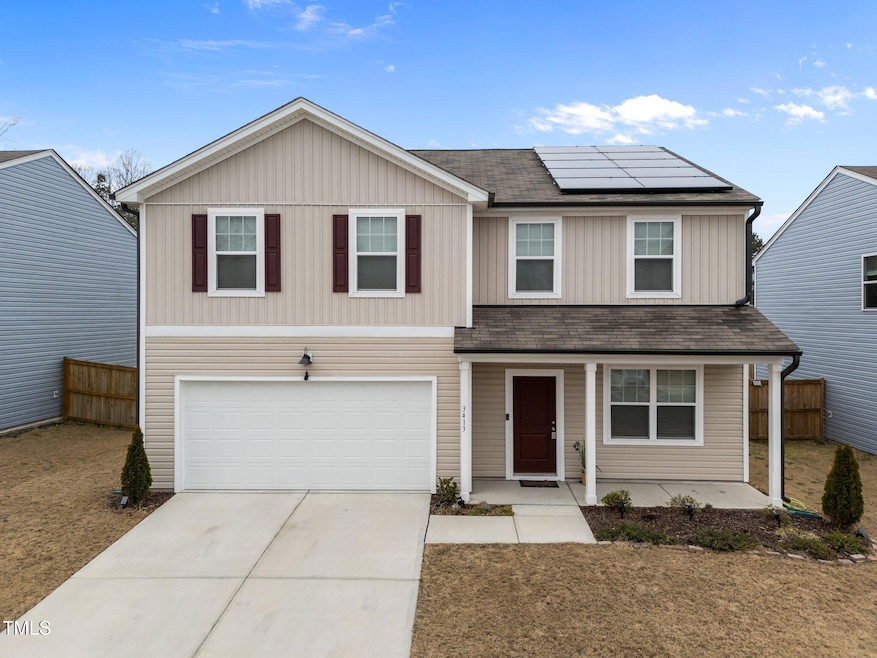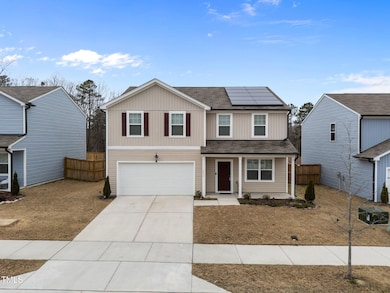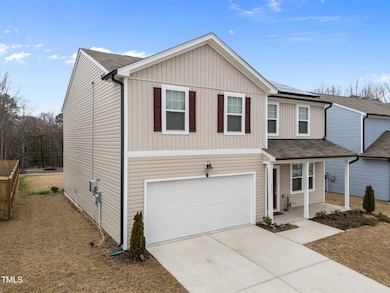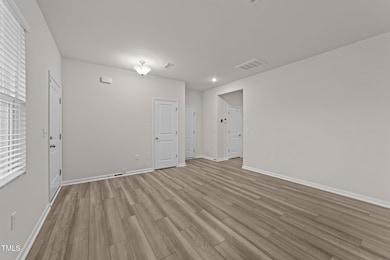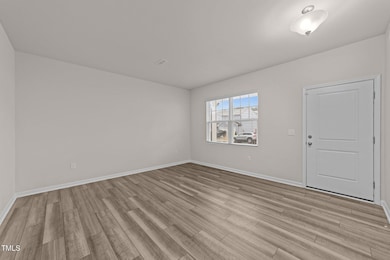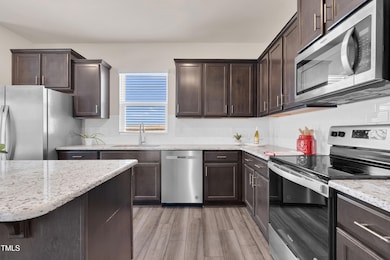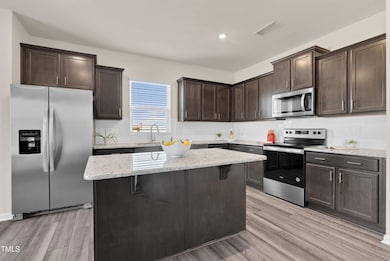
3413 Dragonfly River Ct Raleigh, NC 27604
Estimated payment $3,060/month
Highlights
- Pond View
- Community Lake
- Contemporary Architecture
- Open Floorplan
- Clubhouse
- Main Floor Bedroom
About This Home
Spacious and thoughtfully designed Whimbrel model home offers 5 bedrooms and 3 full bathrooms across 2,746 square feet of comfortable living space. The open-concept layout is ideal for modern living, with a beautifully appointed kitchen boasting stainless-steel appliances, granite countertops with classic white subway tile backsplash, a large storage island with a built-in electrical outlet, and a walk-in pantry.
Perfect for multigenerational living or hosting guests, one bedroom and a full bath are conveniently located on the main floor. Each of the five bedrooms features its own walk-in closet, ensuring ample storage for everyone. Upstairs, you'll find a generous primary suite with an enormous walk-in closet, dual sink vanity, and luxury vinyl plank flooring, along with three additional bedrooms and a well-appointed bathroom.
Situated on a .17-acre flat lot, the backyard is ready for your custom fence and offers no backdoor neighbors for added privacy. Additional features include a 2-car garage, security system that conveys, and SunPower solar panels professionally installed by Blue Raven that produces 4.2kW. Refrigerator and washer/dryer are negotiable and the balance of the Solar panels will be paid at closing, making this home move-in ready and energy-efficient. Schedule your showing today!
Home Details
Home Type
- Single Family
Est. Annual Taxes
- $3,716
Year Built
- Built in 2023
Lot Details
- 6,970 Sq Ft Lot
- Cleared Lot
HOA Fees
- $99 Monthly HOA Fees
Parking
- 2 Car Attached Garage
Home Design
- Contemporary Architecture
- Slab Foundation
- Frame Construction
- Architectural Shingle Roof
- Vinyl Siding
Interior Spaces
- 2,746 Sq Ft Home
- 2-Story Property
- Open Floorplan
- Ceiling Fan
- Recessed Lighting
- Blinds
- Entrance Foyer
- Family Room
- Living Room
- Dining Room
- Bonus Room
- Pond Views
- Security System Owned
- Laundry Room
Kitchen
- Free-Standing Electric Range
- Microwave
- Dishwasher
- Stainless Steel Appliances
- Kitchen Island
- Granite Countertops
Flooring
- Carpet
- Luxury Vinyl Tile
Bedrooms and Bathrooms
- 5 Bedrooms
- Main Floor Bedroom
- Walk-In Closet
- 3 Full Bathrooms
- Walk-in Shower
Schools
- Wake County Schools Elementary And Middle School
- Wake County Schools High School
Utilities
- Zoned Heating and Cooling System
- Heat Pump System
- Underground Utilities
- Cable TV Available
Listing and Financial Details
- Assessor Parcel Number 1745102939
Community Details
Overview
- Association fees include cable TV
- Charleston Management Association, Phone Number (919) 847-3003
- 540 West Subdivision
- Community Lake
- Pond Year Round
Amenities
- Clubhouse
Recreation
- Recreation Facilities
- Community Playground
- Community Pool
- Park
- Dog Park
Map
Home Values in the Area
Average Home Value in this Area
Tax History
| Year | Tax Paid | Tax Assessment Tax Assessment Total Assessment is a certain percentage of the fair market value that is determined by local assessors to be the total taxable value of land and additions on the property. | Land | Improvement |
|---|---|---|---|---|
| 2024 | $3,716 | $425,506 | $80,000 | $345,506 |
| 2023 | $1,855 | $327,958 | $65,000 | $262,958 |
| 2022 | $0 | $0 | $0 | $0 |
Property History
| Date | Event | Price | Change | Sq Ft Price |
|---|---|---|---|---|
| 04/19/2025 04/19/25 | Price Changed | $475,000 | -4.8% | $173 / Sq Ft |
| 03/12/2025 03/12/25 | For Sale | $499,000 | -- | $182 / Sq Ft |
Deed History
| Date | Type | Sale Price | Title Company |
|---|---|---|---|
| Special Warranty Deed | $445,000 | None Listed On Document |
Mortgage History
| Date | Status | Loan Amount | Loan Type |
|---|---|---|---|
| Open | $400,500 | New Conventional |
Similar Homes in Raleigh, NC
Source: Doorify MLS
MLS Number: 10081739
APN: 1745.03-10-2939-000
- 3517 Strawberry Patch Row
- 3521 Strawberry Patch Row
- 5803 Osprey Cove Dr
- 3939 Willow Gate Way
- 3935 Willow Gate Way
- 3933 Willow Gate Way
- 3930 Willow Gate Way
- 2225 Whistling Straits Way
- 3928 Willow Gate Way
- 5980 Osprey Cove Dr
- 3922 Willow Gate Way
- 3920 Willow Gate Way
- 817 Central Park Dr
- 815 Central Park Dr
- 3929 Willow Gate Way
- 2124 Castle Pines Dr
- 2120 Castle Pines Dr
- 906 Allen Park Dr
- 906 Allen Park Dr
- 906 Allen Park Dr
