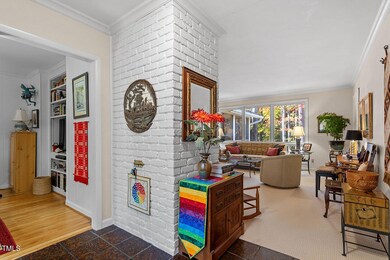
3413 Huckabay Cir Raleigh, NC 27612
Crabtree NeighborhoodHighlights
- Wood Burning Stove
- Living Room with Fireplace
- 2-Story Property
- Lacy Elementary Rated A
- Recreation Room
- Wood Flooring
About This Home
As of March 2025Expansive and architecturally interesting, this exceptionally well maintained home is on the market for the first time in over 35 years. Hard to find four-bedroom ranch with a full basement sits beautifully on a cul-de-sac lot in the sought after neighborhood of Coley Forest. A handsome brick paver driveway brings you to the covered front porch and adjacent carport. Once inside the front door the gracious foyer flows well into the sunny family living areas. A large window in the living room overlooks the wooded backyard and features a fireplace with gas logs. The eat-in kitchen has granite countertops, white cabinets and a pantry. The cozy family room is perfect for relaxing and entertaining. A formal dining room opens to a lovely screened-in back porch. The large primary bedroom has a walk-in closet and updated bathroom. The two secondary bedrooms with good sized closets share a full bathroom. The walk-out finished basement has a multitude of possibilities. Currently there is a fourth bedroom, a renovated bathroom as well as a private office that could become a fifth bedroom if needed. A recreation room with a second fireplace and a game area with a pool table that remains. The laundry area, workshop and ample storage complete the space. Sought after schools and the excellent location near shopping, restaurants, medical facilities and highways make this a '' must see'' property. This timeless home is ready for its next chapter!
Home Details
Home Type
- Single Family
Est. Annual Taxes
- $8,372
Year Built
- Built in 1972
Lot Details
- 0.38 Acre Lot
- Cul-De-Sac
- Landscaped with Trees
- Back and Front Yard
Home Design
- 2-Story Property
- Traditional Architecture
- Brick Exterior Construction
- Permanent Foundation
- Block Foundation
- Shingle Roof
- Lead Paint Disclosure
Interior Spaces
- Central Vacuum
- Built-In Features
- Bookcases
- Wood Burning Stove
- Gas Fireplace
- Entrance Foyer
- Family Room
- Living Room with Fireplace
- 2 Fireplaces
- Home Office
- Recreation Room
- Screened Porch
- Storage
- Utility Room
Kitchen
- Eat-In Kitchen
- Range
- Dishwasher
- Granite Countertops
Flooring
- Wood
- Carpet
- Tile
Bedrooms and Bathrooms
- 4 Bedrooms
- Primary Bedroom on Main
- Walk-In Closet
- 3 Full Bathrooms
- Separate Shower in Primary Bathroom
Basement
- Heated Basement
- Fireplace in Basement
- Laundry in Basement
- Natural lighting in basement
Parking
- 4 Parking Spaces
- 2 Attached Carport Spaces
- Private Driveway
- Paver Block
- Additional Parking
- 2 Open Parking Spaces
Schools
- Lacy Elementary School
- Oberlin Middle School
- Broughton High School
Utilities
- Forced Air Heating and Cooling System
- Water Heater
Community Details
- No Home Owners Association
- Coley Forest Subdivision
Listing and Financial Details
- Assessor Parcel Number 0014017
Map
Home Values in the Area
Average Home Value in this Area
Property History
| Date | Event | Price | Change | Sq Ft Price |
|---|---|---|---|---|
| 03/05/2025 03/05/25 | Sold | $950,000 | -1.6% | $301 / Sq Ft |
| 01/27/2025 01/27/25 | Pending | -- | -- | -- |
| 01/24/2025 01/24/25 | For Sale | $965,000 | -- | $305 / Sq Ft |
Tax History
| Year | Tax Paid | Tax Assessment Tax Assessment Total Assessment is a certain percentage of the fair market value that is determined by local assessors to be the total taxable value of land and additions on the property. | Land | Improvement |
|---|---|---|---|---|
| 2024 | $8,372 | $961,634 | $700,000 | $261,634 |
| 2023 | $7,101 | $649,639 | $380,000 | $269,639 |
| 2022 | $6,598 | $649,639 | $380,000 | $269,639 |
| 2021 | $6,341 | $649,639 | $380,000 | $269,639 |
| 2020 | $6,225 | $649,639 | $380,000 | $269,639 |
| 2019 | $6,529 | $561,620 | $300,000 | $261,620 |
| 2018 | $6,156 | $561,620 | $300,000 | $261,620 |
| 2017 | $5,863 | $561,620 | $300,000 | $261,620 |
| 2016 | $5,742 | $561,620 | $300,000 | $261,620 |
| 2015 | $5,824 | $560,486 | $283,500 | $276,986 |
| 2014 | $5,523 | $560,486 | $283,500 | $276,986 |
Mortgage History
| Date | Status | Loan Amount | Loan Type |
|---|---|---|---|
| Previous Owner | $141,000 | New Conventional | |
| Previous Owner | $226,000 | Credit Line Revolving | |
| Previous Owner | $157,000 | New Conventional | |
| Previous Owner | $128,350 | Unknown |
Deed History
| Date | Type | Sale Price | Title Company |
|---|---|---|---|
| Warranty Deed | $950,000 | None Listed On Document | |
| Deed | $220,000 | -- |
Similar Homes in Raleigh, NC
Source: Doorify MLS
MLS Number: 10072600
APN: 0795.11-65-6163-000
- 908 Glen Eden Dr
- 817 Glen Eden Dr
- 2405 Coley Forest Place
- 721 Blenheim Dr
- 705 Glen Eden Dr
- 2227 Wheeler Rd
- 3320 Marblehead Ln
- 3321 Marblehead Ln
- 2701 Ridge Rd
- 1205 Glen Eden Dr
- 1201 Bancroft St
- 1107 Daleland Dr
- 605 Glen Eden Dr
- 3204 Cobblestone Ct
- 2001 Manuel St
- 3601 Swann St
- 1416 Westmoreland Dr
- 2117 Buckingham Rd
- 3315 Hampton Rd
- 3317 Hampton Rd






