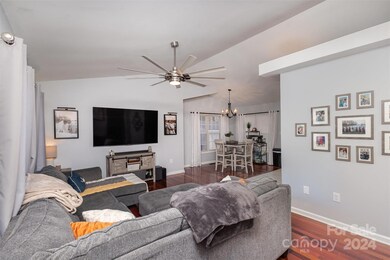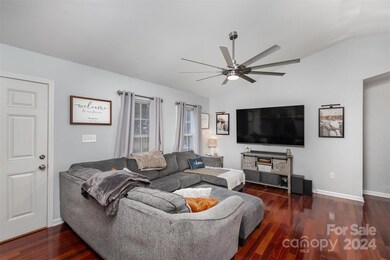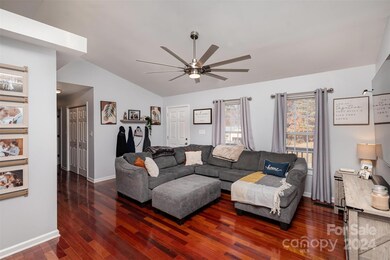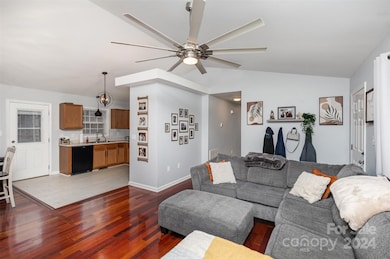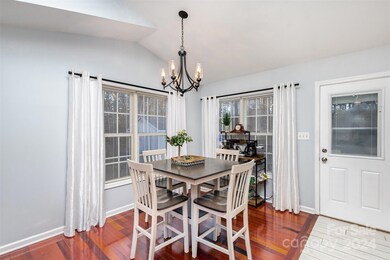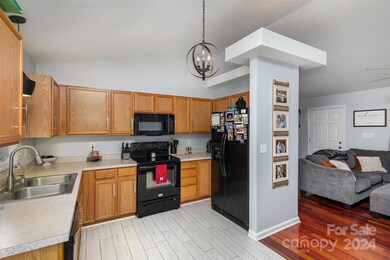
3413 Mooring Place Sherrills Ford, NC 28673
Lake Norman of Catawba NeighborhoodHighlights
- Deck
- Wood Flooring
- Walk-In Closet
- Sherrills Ford Elementary School Rated A-
- Front Porch
- Home Security System
About This Home
As of January 2025Welcome to this stunning 3-bedroom, 2-bathroom ranch home, filled with updates and charm! From the moment you step inside, you'll be greeted by beautiful hardwood floors that flow throughout, complemented by vaulted ceilings that create an open, airy feel. The spacious kitchen features tile flooring and opens up into the dining and living areas, making it the perfect space for entertaining or family gatherings. The primary suite is a true retreat, with vaulted ceilings, a beautifully tile floor bathroom, and a generous walk-in closet. The two additional bedrooms are equally spacious, providing plenty of room for family, guests, or a home office. Fresh paint and updated lighting throughout give the home a bright, modern feel, making it move-in ready! Outside, the fenced backyard is an entertainer's dream, with a large deck, cozy firepit area, and a handy storage shed. The HVAC was replaced in 2021, the roof in 2023. Just minutes to the nearest Lake Norman public access and no HOA!!
Last Agent to Sell the Property
Keller Williams South Park Brokerage Email: tommyfahey@redbudclt.com License #312850

Co-Listed By
Keller Williams South Park Brokerage Email: tommyfahey@redbudclt.com License #266315
Home Details
Home Type
- Single Family
Est. Annual Taxes
- $1,183
Year Built
- Built in 2002
Lot Details
- Chain Link Fence
- Property is zoned R-20
Parking
- Driveway
Home Design
- Vinyl Siding
Interior Spaces
- 1,334 Sq Ft Home
- 1-Story Property
- Wired For Data
- Insulated Windows
- Crawl Space
- Pull Down Stairs to Attic
- Home Security System
Kitchen
- Electric Range
- Microwave
- Dishwasher
Flooring
- Wood
- Tile
Bedrooms and Bathrooms
- 3 Main Level Bedrooms
- Walk-In Closet
- 2 Full Bathrooms
Laundry
- Laundry Room
- Washer and Electric Dryer Hookup
Outdoor Features
- Deck
- Fire Pit
- Front Porch
Schools
- Sherrills Ford Elementary School
- Mill Creek Middle School
- Bandys High School
Utilities
- Central Air
- Heat Pump System
- Underground Utilities
- Septic Tank
- Cable TV Available
Community Details
- Anchors Landing Subdivision
Listing and Financial Details
- Assessor Parcel Number 4607025837360000
Map
Home Values in the Area
Average Home Value in this Area
Property History
| Date | Event | Price | Change | Sq Ft Price |
|---|---|---|---|---|
| 01/30/2025 01/30/25 | Sold | $307,500 | -0.8% | $231 / Sq Ft |
| 12/05/2024 12/05/24 | For Sale | $309,900 | +14.4% | $232 / Sq Ft |
| 04/12/2022 04/12/22 | Sold | $271,000 | +4.3% | $202 / Sq Ft |
| 03/14/2022 03/14/22 | Pending | -- | -- | -- |
| 03/11/2022 03/11/22 | For Sale | $259,900 | +23.8% | $194 / Sq Ft |
| 05/14/2021 05/14/21 | Sold | $210,000 | +2.4% | $160 / Sq Ft |
| 02/13/2021 02/13/21 | Pending | -- | -- | -- |
| 02/12/2021 02/12/21 | For Sale | $205,000 | -- | $156 / Sq Ft |
Tax History
| Year | Tax Paid | Tax Assessment Tax Assessment Total Assessment is a certain percentage of the fair market value that is determined by local assessors to be the total taxable value of land and additions on the property. | Land | Improvement |
|---|---|---|---|---|
| 2024 | $1,183 | $240,200 | $21,500 | $218,700 |
| 2023 | $1,159 | $137,700 | $16,500 | $121,200 |
| 2022 | $971 | $137,700 | $16,500 | $121,200 |
| 2021 | $971 | $137,700 | $16,500 | $121,200 |
| 2020 | $971 | $137,700 | $16,500 | $121,200 |
| 2019 | $971 | $137,700 | $0 | $0 |
| 2018 | $823 | $120,200 | $16,600 | $103,600 |
| 2017 | $823 | $0 | $0 | $0 |
| 2016 | $823 | $0 | $0 | $0 |
| 2015 | $676 | $120,220 | $16,600 | $103,620 |
| 2014 | $676 | $112,600 | $19,800 | $92,800 |
Mortgage History
| Date | Status | Loan Amount | Loan Type |
|---|---|---|---|
| Open | $230,625 | New Conventional | |
| Previous Owner | $261,900 | Balloon | |
| Previous Owner | $93,513 | New Conventional | |
| Previous Owner | $96,000 | Purchase Money Mortgage |
Deed History
| Date | Type | Sale Price | Title Company |
|---|---|---|---|
| Warranty Deed | $307,500 | Statewide Title | |
| Warranty Deed | $271,000 | Costner Law Office Pllc | |
| Warranty Deed | $210,000 | None Available | |
| Warranty Deed | $120,500 | None Available | |
| Deed | $105,000 | -- |
Similar Homes in Sherrills Ford, NC
Source: Canopy MLS (Canopy Realtor® Association)
MLS Number: 4204299
APN: 4607025837360000
- 7536 Bimini Ct
- 3598 Lake Bluff Dr
- 3645 Lake Bluff Dr
- 3538 Chubs Ln
- 3400 Mount Pleasant Rd
- 2378 Mount Pleasant Rd Unit 2
- 2366 Mount Pleasant Rd Unit 1
- 2389 Mount Pleasant Rd
- 0 Chevlot Hills Rd
- 3618 Tee St
- 3618 Tee St Unit 10
- 7850 Fountaingrass Ln
- 7863 Gregory Rd
- 3735 Norman View Dr
- 3836 Lake Breeze Dr
- 4444 Slanting Bridge Rd
- 3915 Chevlot Hills Rd
- 7124 Nancy Lee Cir
- 7262 Right Angle St
- 8768 Sherrills Ford Rd

