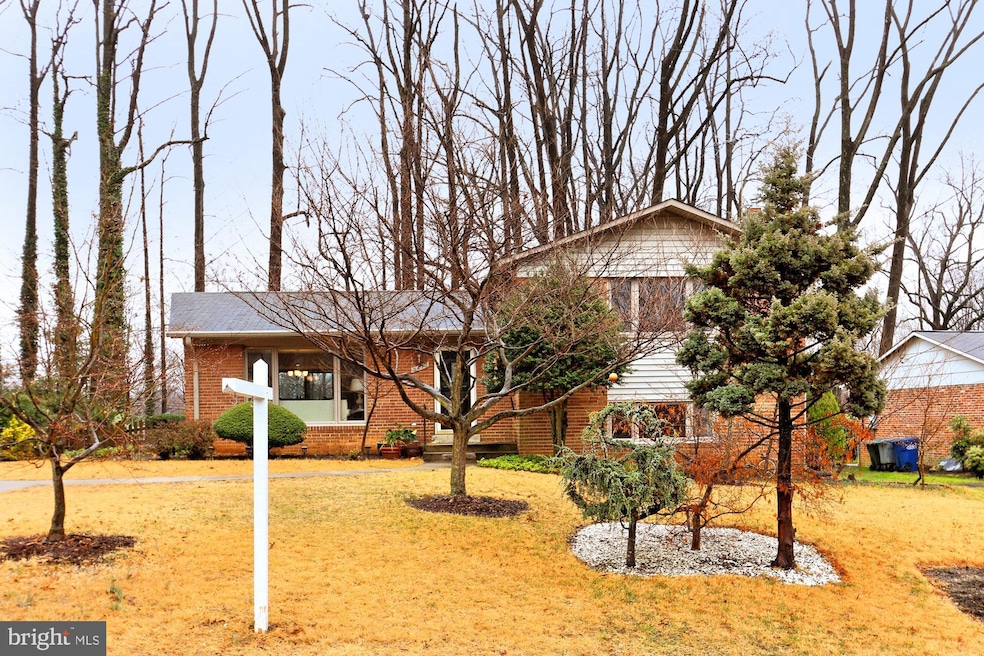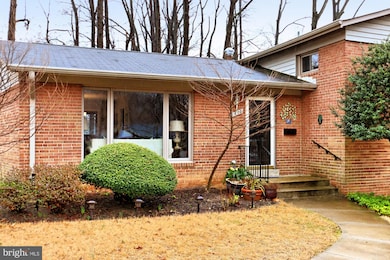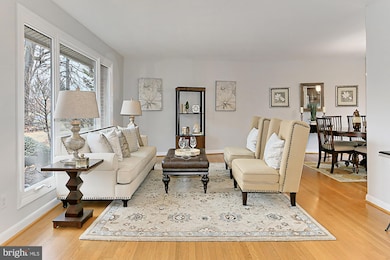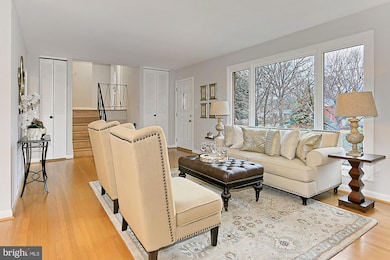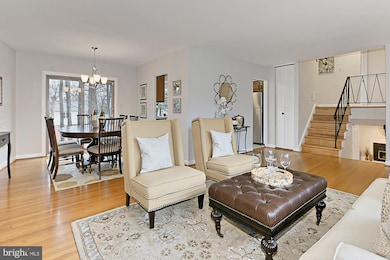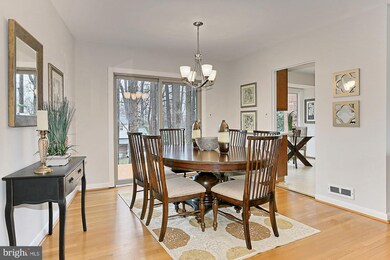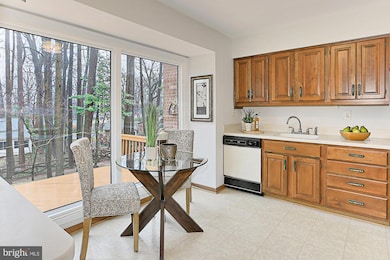
3413 Slade Ct Falls Church, VA 22042
West Falls Church NeighborhoodHighlights
- Deck
- Wood Flooring
- No HOA
- Traditional Floor Plan
- Attic
- Breakfast Area or Nook
About This Home
As of March 2020A picture-perfect gem in immaculate move in condition. The property is located in an extraordinary section of the Sleepy Hollow area which is practically surrounded by Fairfax County parks. Access to the parks, which have miles of trails, playgrounds, and other facilities is 1000 feet from the house. The kitchen and baths have been remodeled and updated. The entire main and upper levels, excluding the kitchen, has gleaming hardwood floors, and is flooded with light from large energy efficient windows. The house boasts an attached master bath, six panel interior doors, a dining room with sliding glass doors to the deck, and a large family room with a fireplace. There is a huge amount of storage area on the lower level. In addition to all of the above, the backyard is completely fenced in. The quiet neighborhood has no through traffic. This special property is just a short walk to Metrobus, less than 2 miles to 495, and close to multiple shopping centers with supermarkets, restaurants, and retail stores. Giant is just 1.4 miles. The new Mosaic District is 3.1 miles, Falls Church Center 2.5 miles, and the East Falls church Metro 3.4 miles.
Last Buyer's Agent
DANIEL MICHAELSON
Gayle Harvey Real Estate Inc
Home Details
Home Type
- Single Family
Est. Annual Taxes
- $6,670
Year Built
- Built in 1960
Lot Details
- 9,685 Sq Ft Lot
- Landscaped
- Back Yard Fenced and Front Yard
- Property is in very good condition
- Property is zoned 140
Parking
- Driveway
Home Design
- Split Level Home
- Brick Exterior Construction
- Vinyl Siding
Interior Spaces
- 1,381 Sq Ft Home
- Property has 3 Levels
- Traditional Floor Plan
- Built-In Features
- Fireplace With Glass Doors
- Gas Fireplace
- Double Pane Windows
- Sliding Doors
- Six Panel Doors
- Family Room
- Living Room
- Dining Room
- Storage Room
- Utility Room
- Wood Flooring
- Attic
Kitchen
- Breakfast Area or Nook
- Eat-In Kitchen
- Electric Oven or Range
- Dishwasher
- Disposal
Bedrooms and Bathrooms
- 3 Bedrooms
- En-Suite Primary Bedroom
- En-Suite Bathroom
Laundry
- Laundry Room
- Laundry on lower level
- Dryer
- Front Loading Washer
Improved Basement
- Heated Basement
- Walk-Out Basement
- Connecting Stairway
- Interior and Side Basement Entry
- Basement Windows
Accessible Home Design
- More Than Two Accessible Exits
- Level Entry For Accessibility
Schools
- Beech Tree Elementary School
- Glasgow Middle School
- Justice High School
Utilities
- Forced Air Heating and Cooling System
- Natural Gas Water Heater
Additional Features
- Energy-Efficient Windows
- Deck
Community Details
- No Home Owners Association
- Roundtree Subdivision
Listing and Financial Details
- Tax Lot 54
- Assessor Parcel Number 0602 34 0054
Map
Home Values in the Area
Average Home Value in this Area
Property History
| Date | Event | Price | Change | Sq Ft Price |
|---|---|---|---|---|
| 04/12/2025 04/12/25 | For Sale | $829,000 | +33.7% | $395 / Sq Ft |
| 03/17/2020 03/17/20 | Sold | $620,200 | +1.8% | $449 / Sq Ft |
| 02/17/2020 02/17/20 | Pending | -- | -- | -- |
| 02/13/2020 02/13/20 | For Sale | $609,000 | -- | $441 / Sq Ft |
Tax History
| Year | Tax Paid | Tax Assessment Tax Assessment Total Assessment is a certain percentage of the fair market value that is determined by local assessors to be the total taxable value of land and additions on the property. | Land | Improvement |
|---|---|---|---|---|
| 2024 | $8,923 | $710,640 | $270,000 | $440,640 |
| 2023 | $8,402 | $693,690 | $270,000 | $423,690 |
| 2022 | $7,955 | $647,310 | $255,000 | $392,310 |
| 2021 | $7,394 | $589,920 | $230,000 | $359,920 |
| 2020 | $6,978 | $552,770 | $215,000 | $337,770 |
| 2019 | $6,671 | $525,770 | $188,000 | $337,770 |
| 2018 | $5,876 | $510,930 | $183,000 | $327,930 |
| 2017 | $6,132 | $492,930 | $165,000 | $327,930 |
| 2016 | $6,071 | $487,930 | $160,000 | $327,930 |
| 2015 | $5,508 | $456,540 | $151,000 | $305,540 |
| 2014 | $5,212 | $431,310 | $151,000 | $280,310 |
Mortgage History
| Date | Status | Loan Amount | Loan Type |
|---|---|---|---|
| Open | $527,170 | New Conventional | |
| Previous Owner | $329,000 | Stand Alone Refi Refinance Of Original Loan | |
| Previous Owner | $350,123 | New Conventional | |
| Previous Owner | $65,300 | Credit Line Revolving | |
| Previous Owner | $370,000 | New Conventional |
Deed History
| Date | Type | Sale Price | Title Company |
|---|---|---|---|
| Deed | $620,200 | Fidelity National Ttl Ins Co | |
| Warranty Deed | $560,000 | -- |
Similar Homes in Falls Church, VA
Source: Bright MLS
MLS Number: VAFX1110922
APN: 0602-34-0054
- 6904 Hickory Hill Rd
- 6822 Valley Brook Dr
- 7013 Raleigh Rd
- 7009 Raleigh Rd
- 3419 Putnam St
- 3354 Roundtree Estates Ct
- 3246 Blundell Rd
- 3325 Brandy Ct
- 6731 Nicholson Rd
- 7207 Masonville Dr
- 7217 Masonville Dr
- 6812 Beechview Dr
- 7301 Statecrest Dr
- 3252 Brandy Ct
- 6907 Kenfig Dr
- 3806 Ridge Rd
- 7000 Murray Ct
- 3221 Sherry Ct
- 3141 Chepstow Ln
- 3134 Manor Rd
