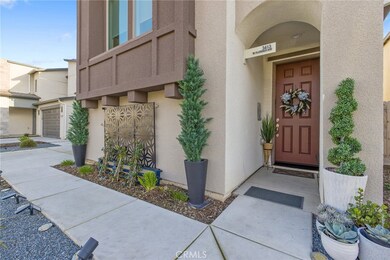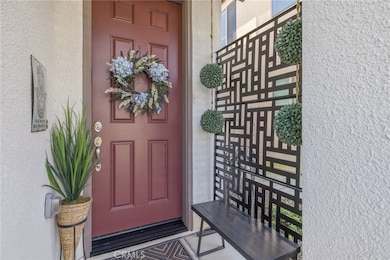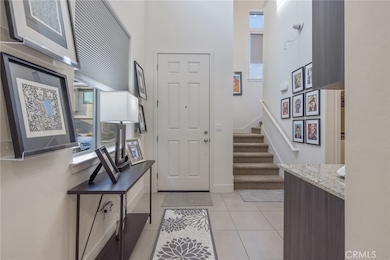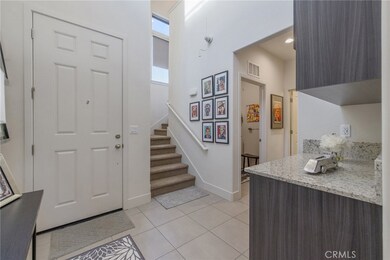
3413 W Florence Ave Visalia, CA 93277
Estimated payment $2,926/month
Highlights
- Primary Bedroom Suite
- Open Floorplan
- Property is near public transit
- Gated Community
- Dual Staircase
- Two Story Ceilings
About This Home
Welcome to SouthernHighlands , a semi-custom community with an artistic flair!Step into contemporary elegance with this stunning
semi-custom home, designed for both style and functionality. Built with sleek architecture and an artist's eye for detail, this residence offers an effortless, low-maintenance lifestyle.The Skylar model is known for its dramatic ceilings with expansive windows, enhancing the natural light and creating a bright, airy ambiance. The open-concept floor plan features modern style flooring, high ceilings, and energy-efficient windows. The kitchen is beautifully designed with quartz countertops, stainless steel appliances, and sleek modern flat-panel cabinets, blending style with practically.The thoughtfully designed layout includes a downstairs primary suite, with convenience and privacy, while additional bedrooms provide flexibility for guests or family. Upstairs, a spacious second-floor living room or office space adds versatility-perfect for remote work, a media room, or a creative retreat.
Designed with sustainability in mind, the home includes solar panels and energy-efficient appliances. The low-maintenance yard provides a private outdoor space for relaxation or entertaining.Located in a boutique neighborhood, this home is close to parks, shopping, and dining. Don't miss your chance to own a modern, move-in-ready home with semi-custom details!
Home Details
Home Type
- Single Family
Est. Annual Taxes
- $4,498
Year Built
- Built in 2023
Lot Details
- 3,049 Sq Ft Lot
- Property fronts a private road
- Wood Fence
- Landscaped
- Level Lot
- Irregular Lot
- Front Yard
HOA Fees
- $105 Monthly HOA Fees
Parking
- 2 Car Attached Garage
- Parking Available
- Front Facing Garage
- Garage Door Opener
Home Design
- Spanish Architecture
- Turnkey
- Planned Development
- Slab Foundation
- Tile Roof
- Stucco
Interior Spaces
- 1,822 Sq Ft Home
- 2-Story Property
- Open Floorplan
- Dual Staircase
- Two Story Ceilings
- Ceiling Fan
- Recessed Lighting
- Entrance Foyer
- Great Room
- Family Room Off Kitchen
- Living Room
- Dining Room
- Den
- Loft
- Neighborhood Views
- Laundry Room
- Attic
Kitchen
- Open to Family Room
- Breakfast Bar
- Gas Oven
- Self-Cleaning Oven
- Built-In Range
- Microwave
- Ice Maker
- Water Line To Refrigerator
- Dishwasher
- Kitchen Island
- Quartz Countertops
- Pots and Pans Drawers
- Built-In Trash or Recycling Cabinet
- Disposal
Flooring
- Carpet
- Vinyl
Bedrooms and Bathrooms
- 3 Bedrooms | 1 Main Level Bedroom
- Primary Bedroom Suite
- Walk-In Closet
- Bathroom on Main Level
- Quartz Bathroom Countertops
- Dual Vanity Sinks in Primary Bathroom
- Private Water Closet
- Low Flow Toliet
- Bathtub with Shower
- Walk-in Shower
- Low Flow Shower
- Exhaust Fan In Bathroom
- Linen Closet In Bathroom
Home Security
- Carbon Monoxide Detectors
- Fire and Smoke Detector
- Fire Sprinkler System
Eco-Friendly Details
- ENERGY STAR Qualified Equipment
- Solar owned by a third party
- Solar Heating System
Outdoor Features
- Patio
- Exterior Lighting
Utilities
- Central Heating and Cooling System
- Heating System Uses Natural Gas
- Vented Exhaust Fan
- Natural Gas Connected
- Tankless Water Heater
- Water Softener
- Phone Available
Additional Features
- More Than Two Accessible Exits
- Property is near public transit
Listing and Financial Details
- Tax Lot 62
- Assessor Parcel Number 121630062000
- $4,498 per year additional tax assessments
Community Details
Overview
- Southern Highlands Association, Phone Number (559) 733-1321
- Armstrong HOA
- Built by Summit Home Builders
Additional Features
- Picnic Area
- Gated Community
Map
Home Values in the Area
Average Home Value in this Area
Tax History
| Year | Tax Paid | Tax Assessment Tax Assessment Total Assessment is a certain percentage of the fair market value that is determined by local assessors to be the total taxable value of land and additions on the property. | Land | Improvement |
|---|---|---|---|---|
| 2024 | $4,498 | $420,240 | $105,060 | $315,180 |
| 2023 | $654 | $61,443 | $61,443 | $0 |
| 2022 | -- | -- | -- | -- |
Property History
| Date | Event | Price | Change | Sq Ft Price |
|---|---|---|---|---|
| 03/24/2025 03/24/25 | Pending | -- | -- | -- |
| 02/27/2025 02/27/25 | For Sale | $439,000 | +6.6% | $241 / Sq Ft |
| 02/10/2023 02/10/23 | Sold | $412,000 | -1.4% | $226 / Sq Ft |
| 01/31/2023 01/31/23 | Pending | -- | -- | -- |
| 12/27/2022 12/27/22 | For Sale | $418,000 | -- | $229 / Sq Ft |
Similar Homes in Visalia, CA
Source: California Regional Multiple Listing Service (CRMLS)
MLS Number: SC25043924
APN: 121-630-062-000
- 3413 W Florence Ave
- 4248 S Chatham St
- 4302 S Chatham St
- 4247 S University St
- 3706 W Rialto Ave
- 4250 S Silvervale St
- 4202 S Chatham St
- 4303 S Chatham St
- 3949 W Nellis Ave
- 3823 W Caldwell Ave
- 3835 W Caldwell Ave
- 3412 W Venice Ave
- 4327 W Concord Ave
- 3313 W Orchard Ave
- 4225 W Mission Ct
- 3614 S County Center Dr
- 3112 W Orchard Ave
- 3405 W Good Ave
- 4101 S Rova St
- 4245 W Victor Ave






