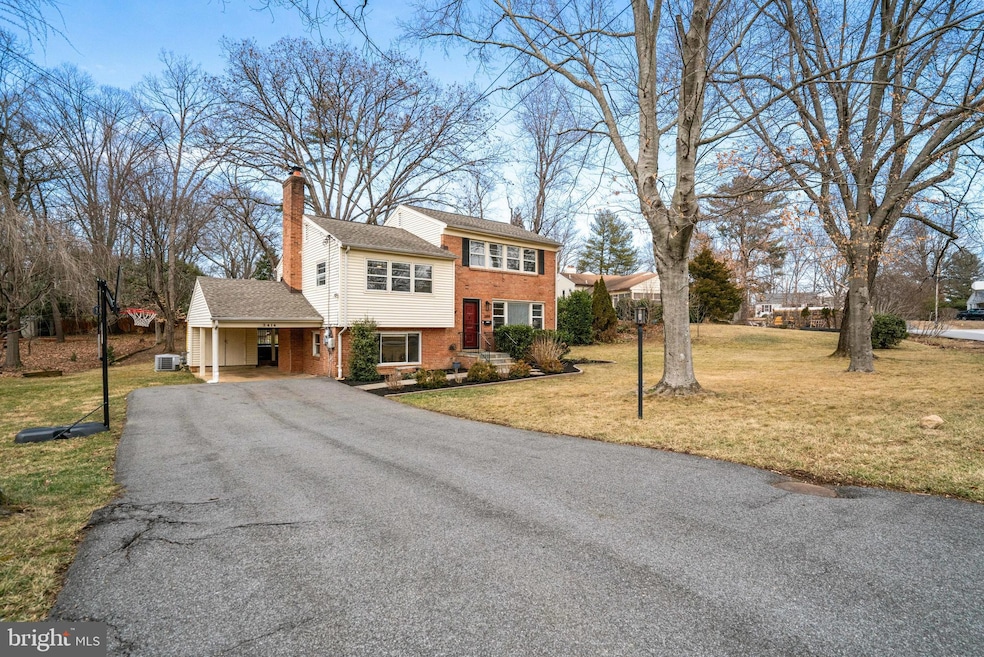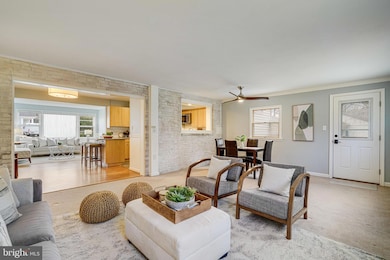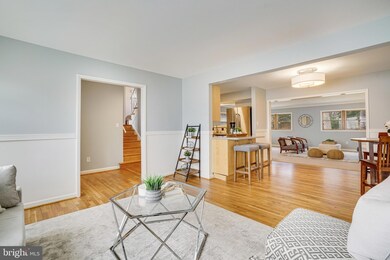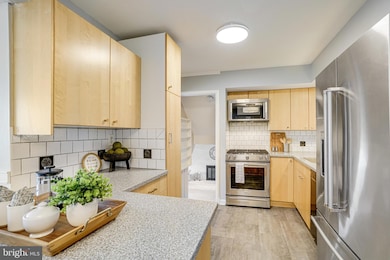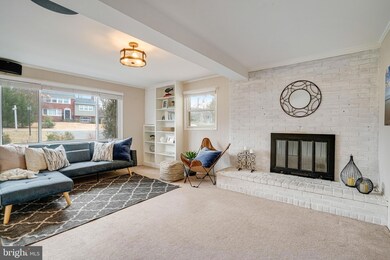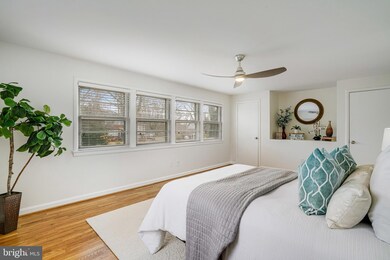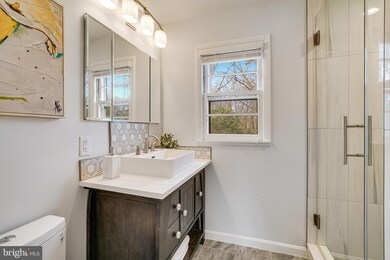
3414 Blair Rd Falls Church, VA 22041
Lake Barcroft NeighborhoodEstimated payment $6,649/month
Highlights
- Boat Ramp
- Water Oriented
- Open Floorplan
- Beach
- View of Trees or Woods
- Lake Privileges
About This Home
SERIOUSLY THE BEST VALUE IN THE DMV!!! FOR ONLY $1m you get ALL these amazing features including living 2 blocks to a large white sandy beach where you can swim, boat, fish & sunbathe, plus a .37 acre flat lot, a totally move-in ready & updated home only 15 minutes or less to DC, Pentagon, Amazon HQ2, Reagan Airport, Ballston, Falls Church City, Shirlington Village, 2 Metro Stations & more! Lake Barcroft is one of the BEST KEPT SECRETS in the DC area where IN ADDITIION TO HAVING ACCESS TO THE PRIVATE LAKE there is also a vibrant atmosphere with many community clubs & year-round community events, including social gatherings, parades, fireworks over the lake & more!! Main level of this home is spacious & open with huge family room addition that walks out to large deck overlooking the awesome backyard with built-in firepit & mature trees - ideal for entertaining & outdoor activities, even has enough room to install a pool. Family room is framed by charming exposed brick whitewashed wall & flooded with natural light from front to back. The updated kitchen with Kitchenaid & Bosch appliances is centrally located & well connected to both the family room & living rooms, with a great flow for entertaining, & space to enlarge & extend the breakfast bar & add cabinetry on the far wall to enhance this efficient kitchen at the heart of the home. Upper level offers a generously sized bedroom next to a beautifully renovated bathroom & second bedroom, creating a versatile layout that could be used as a full primary suite, or converted to 3 BRs on top level. Natural light fills all the nicely-sized bedrooms graced with hardwood floors enhancing the home's warm & inviting feel. Lower-level recreation room, with its full windows, custom built-ins & gas fireplace, provides more charm plus a flexible space for various needs, and walk-out access to backyard & driveway. HVAC is BRAND NEW, Roof aprox 8 yrs old, Water Heater aprox 2017, New Sewer Line in 2022. This home offers the perfect blend of comfort, convenience & community in the awesome neighborhood of Lake Barcroft where residents enjoy access to the private lake with opportunities for boating, fishing, and swimming, at five sandy beaches with summer lifeguards. Don’t miss this fantastic opportunity!
Home Details
Home Type
- Single Family
Est. Annual Taxes
- $12,329
Year Built
- Built in 1955
Lot Details
- 0.37 Acre Lot
- Level Lot
- Backs to Trees or Woods
- Back and Front Yard
- Property is in very good condition
- Property is zoned 120
HOA Fees
- $41 Monthly HOA Fees
Property Views
- Woods
- Garden
Home Design
- Split Level Home
- Brick Exterior Construction
- Architectural Shingle Roof
Interior Spaces
- Property has 4 Levels
- Open Floorplan
- Built-In Features
- Ceiling Fan
- 1 Fireplace
- Family Room Off Kitchen
- Combination Dining and Living Room
- Recreation Room
Kitchen
- Cooktop
- Built-In Microwave
- Ice Maker
- Dishwasher
- Disposal
Flooring
- Wood
- Ceramic Tile
Bedrooms and Bathrooms
- 4 Bedrooms
- En-Suite Primary Bedroom
- 2 Full Bathrooms
Laundry
- Laundry Room
- Laundry on lower level
- Dryer
- Washer
Finished Basement
- Interior and Exterior Basement Entry
- Natural lighting in basement
Parking
- 5 Parking Spaces
- 4 Driveway Spaces
- 1 Attached Carport Space
Outdoor Features
- Water Oriented
- Property is near a lake
- Lake Privileges
- Deck
Schools
- Baileys Elementary School
- Glasgow Middle School
- Justice High School
Utilities
- Forced Air Heating and Cooling System
- Natural Gas Water Heater
- Municipal Trash
Listing and Financial Details
- Tax Lot 912
- Assessor Parcel Number 0611 11 0912
Community Details
Overview
- Lake Barcroft Subdivision
- Community Lake
Amenities
- Picnic Area
- Common Area
Recreation
- Boat Ramp
- Pier or Dock
- Beach
Map
Home Values in the Area
Average Home Value in this Area
Tax History
| Year | Tax Paid | Tax Assessment Tax Assessment Total Assessment is a certain percentage of the fair market value that is determined by local assessors to be the total taxable value of land and additions on the property. | Land | Improvement |
|---|---|---|---|---|
| 2024 | $12,354 | $918,620 | $508,000 | $410,620 |
| 2023 | $11,425 | $876,660 | $478,000 | $398,660 |
| 2022 | $11,175 | $843,020 | $448,000 | $395,020 |
| 2021 | $10,077 | $737,960 | $388,000 | $349,960 |
| 2020 | $9,602 | $698,280 | $383,000 | $315,280 |
| 2019 | $9,338 | $677,100 | $368,000 | $309,100 |
| 2018 | $7,557 | $657,100 | $357,000 | $300,100 |
| 2017 | $8,868 | $657,100 | $357,000 | $300,100 |
| 2016 | $8,841 | $657,100 | $357,000 | $300,100 |
| 2015 | $8,240 | $631,560 | $343,000 | $288,560 |
| 2014 | $8,178 | $629,070 | $343,000 | $286,070 |
Property History
| Date | Event | Price | Change | Sq Ft Price |
|---|---|---|---|---|
| 04/03/2025 04/03/25 | For Sale | $1,000,000 | 0.0% | $491 / Sq Ft |
| 03/25/2025 03/25/25 | Pending | -- | -- | -- |
| 03/06/2025 03/06/25 | Price Changed | $1,000,000 | -4.8% | $491 / Sq Ft |
| 02/20/2025 02/20/25 | For Sale | $1,050,000 | +22.6% | $516 / Sq Ft |
| 04/26/2021 04/26/21 | Sold | $856,500 | +23.2% | $480 / Sq Ft |
| 03/17/2021 03/17/21 | Pending | -- | -- | -- |
| 04/05/2017 04/05/17 | Sold | $695,000 | -0.6% | $341 / Sq Ft |
| 03/01/2017 03/01/17 | Pending | -- | -- | -- |
| 02/24/2017 02/24/17 | For Sale | $699,000 | -- | $343 / Sq Ft |
Deed History
| Date | Type | Sale Price | Title Company |
|---|---|---|---|
| Warranty Deed | $856,500 | Ratified Title | |
| Warranty Deed | $856,500 | Ratified Title Group Inc | |
| Warranty Deed | $695,000 | Double Eagle Title | |
| Deed | $411,000 | -- |
Mortgage History
| Date | Status | Loan Amount | Loan Type |
|---|---|---|---|
| Closed | $813,675 | New Conventional | |
| Closed | $813,675 | New Conventional | |
| Previous Owner | $643,750 | VA | |
| Previous Owner | $118,000 | Credit Line Revolving | |
| Previous Owner | $450,000 | Adjustable Rate Mortgage/ARM |
Similar Homes in Falls Church, VA
Source: Bright MLS
MLS Number: VAFX2219570
APN: 0611-11-0912
- 3430 Blair Rd
- 3416 Mansfield Rd
- 3518 Pinetree Terrace
- 3506 Lake St
- 3504 Lake St
- 3520 Tyler St
- 6086 Madison Pointe Ct
- 6119 Madison Crest Ct
- 3245 Rio Dr Unit 903
- 3245 Rio Dr Unit 504
- 3245 Rio Dr Unit 415
- 3245 Rio Dr Unit 304
- 3245 Rio Dr Unit 912
- 3705 Ambrose Hills Rd
- 3660 Madison Watch Way
- 3615 Madison Ln
- 6133 Leesburg Pike Unit 201
- 3800 Powell Ln Unit 828
- 3800 Powell Ln Unit 703
- 3800 Powell Ln Unit 804
