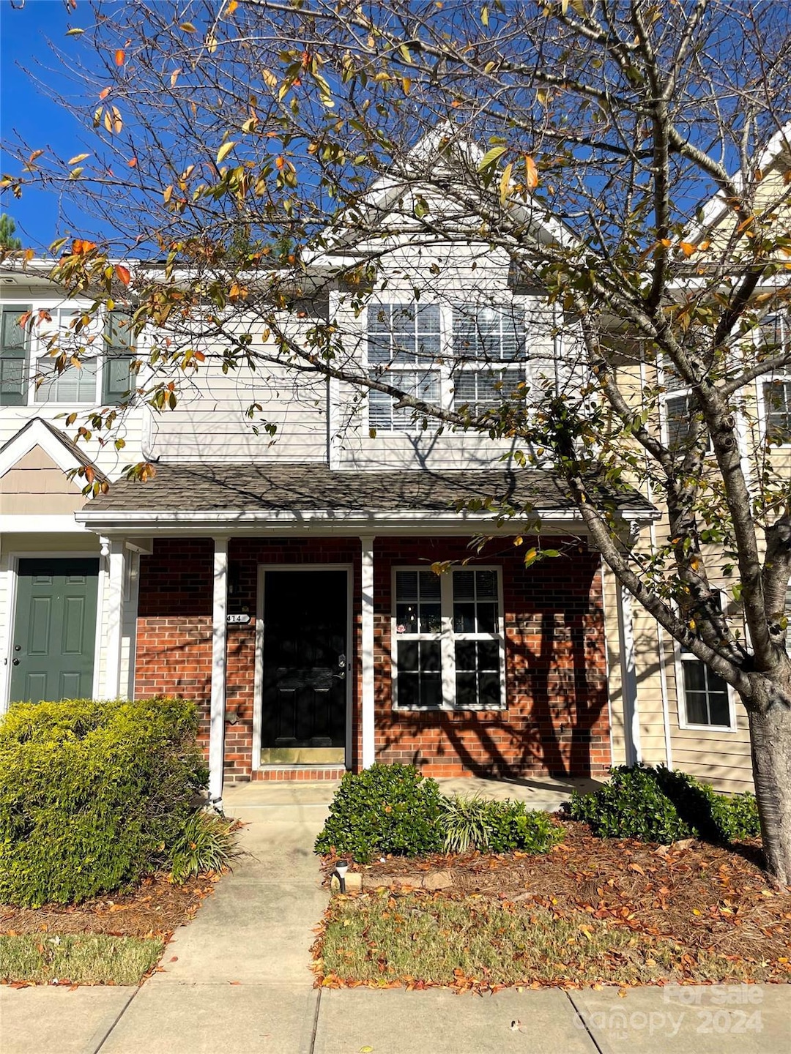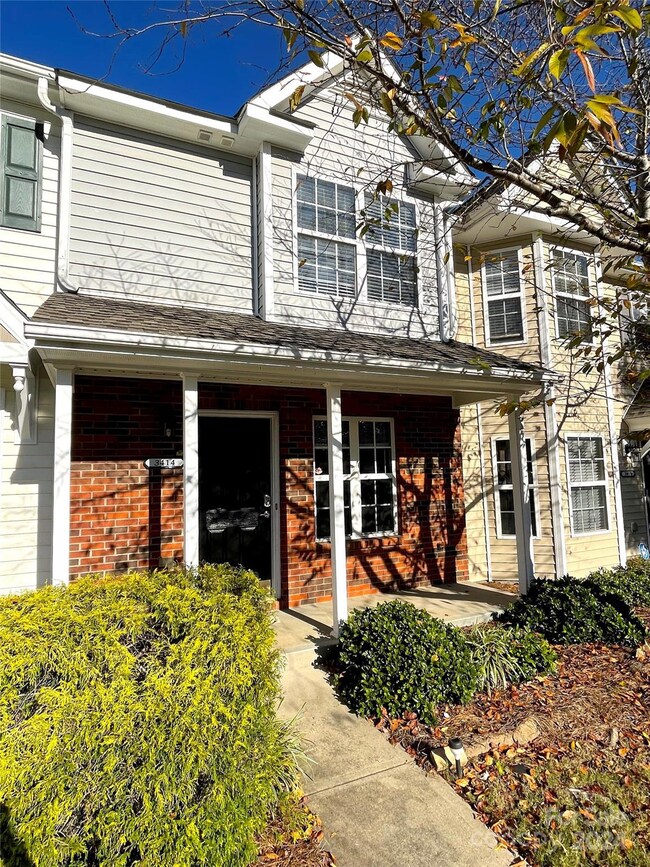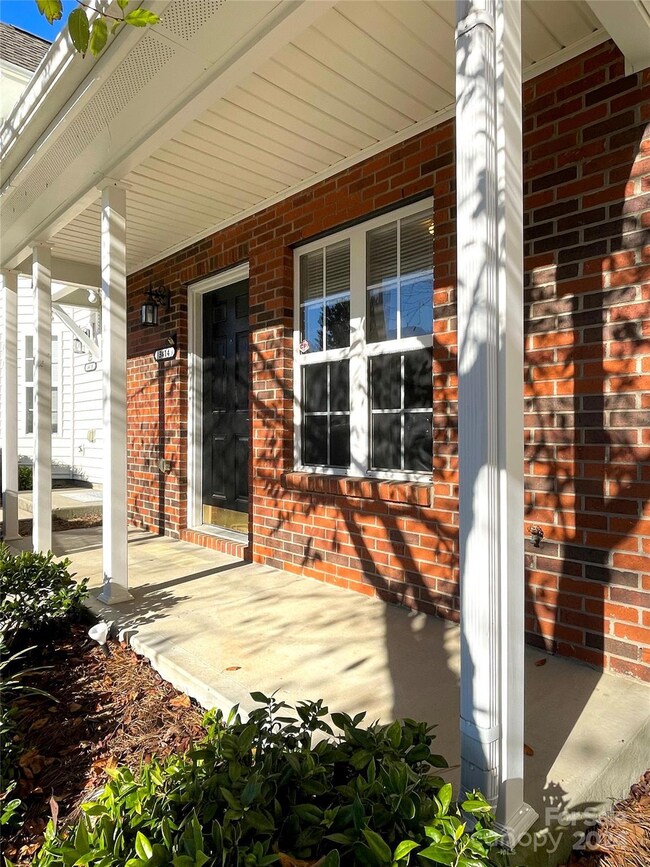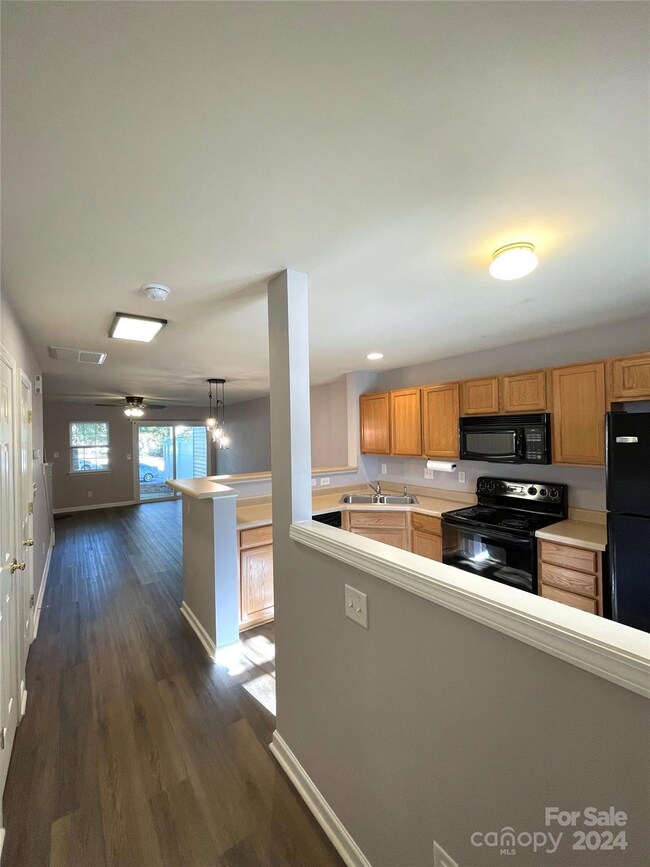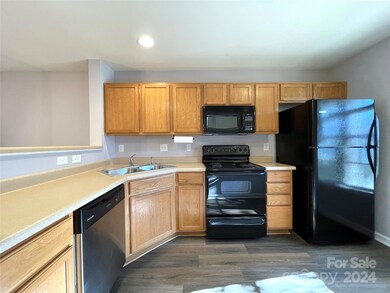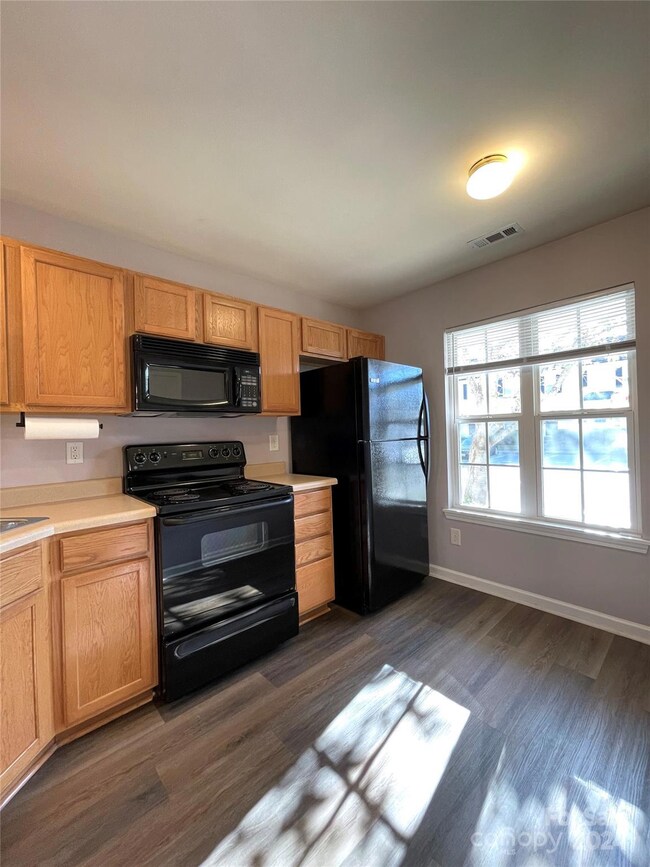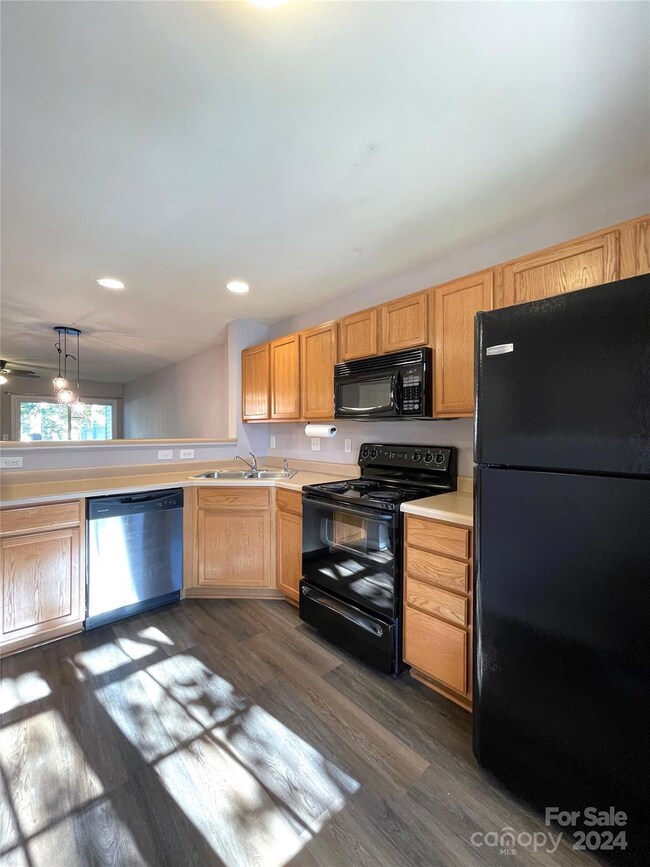
3414 Broadwick St Charlotte, NC 28213
Back Creek Church Road NeighborhoodHighlights
- Front Porch
- Laundry Room
- Partially Fenced Property
- Patio
- Forced Air Heating and Cooling System
- Vinyl Flooring
About This Home
As of January 2025Welcome to 3414 Broadwick Street. This beautiful well maintained townhome is located in the Berkshire community minutes away from Harrisburg and the brand new development of Farmington. These communities include dining, shopping, grocery, parks and plenty of entertainment! As you enter the main floor you will notice a spacious open floor plan, cozy gas fireplace, dining area, half bathroom, plenty of storage and a private patio with even more exterior storage. Upstairs has 2 bedrooms with vaulted ceilings and en-suite bathrooms. Each townhome comes with 2 designated parking spots. Schedule your appointments and make this townhouse your new townhome!
Last Agent to Sell the Property
Keller Williams Select Brokerage Email: stevenkeretses@kw.com License #315962

Townhouse Details
Home Type
- Townhome
Est. Annual Taxes
- $1,583
Year Built
- Built in 2007
Lot Details
- Partially Fenced Property
- Privacy Fence
HOA Fees
- $231 Monthly HOA Fees
Parking
- 2 Assigned Parking Spaces
Home Design
- Brick Exterior Construction
- Slab Foundation
- Composition Roof
- Vinyl Siding
Interior Spaces
- 2-Story Property
- Gas Fireplace
- Vinyl Flooring
- Laundry Room
Kitchen
- Electric Range
- Microwave
- Dishwasher
- Disposal
Bedrooms and Bathrooms
- 2 Bedrooms
Outdoor Features
- Patio
- Front Porch
Utilities
- Forced Air Heating and Cooling System
- Vented Exhaust Fan
Community Details
- Red Rock Management Association, Phone Number (888) 757-3376
- Berkshire Subdivision
Listing and Financial Details
- Assessor Parcel Number 051-491-39
Map
Home Values in the Area
Average Home Value in this Area
Property History
| Date | Event | Price | Change | Sq Ft Price |
|---|---|---|---|---|
| 01/24/2025 01/24/25 | Sold | $235,100 | 0.0% | $216 / Sq Ft |
| 12/15/2024 12/15/24 | Pending | -- | -- | -- |
| 12/05/2024 12/05/24 | Price Changed | $235,000 | -2.0% | $216 / Sq Ft |
| 10/18/2024 10/18/24 | For Sale | $239,900 | -- | $220 / Sq Ft |
Tax History
| Year | Tax Paid | Tax Assessment Tax Assessment Total Assessment is a certain percentage of the fair market value that is determined by local assessors to be the total taxable value of land and additions on the property. | Land | Improvement |
|---|---|---|---|---|
| 2023 | $1,583 | $209,700 | $55,000 | $154,700 |
| 2022 | $1,236 | $124,000 | $26,000 | $98,000 |
| 2021 | $1,236 | $124,000 | $26,000 | $98,000 |
| 2020 | $1,236 | $124,000 | $26,000 | $98,000 |
| 2019 | $1,230 | $124,000 | $26,000 | $98,000 |
| 2018 | $901 | $66,600 | $12,600 | $54,000 |
| 2017 | $886 | $66,600 | $12,600 | $54,000 |
| 2016 | $883 | $66,600 | $12,600 | $54,000 |
| 2015 | $879 | $66,600 | $12,600 | $54,000 |
| 2014 | $894 | $87,800 | $15,300 | $72,500 |
Mortgage History
| Date | Status | Loan Amount | Loan Type |
|---|---|---|---|
| Open | $188,080 | New Conventional | |
| Closed | $188,080 | New Conventional | |
| Previous Owner | $50,000 | Credit Line Revolving | |
| Previous Owner | $40,000 | Credit Line Revolving | |
| Previous Owner | $82,000 | New Conventional | |
| Previous Owner | $84,856 | Purchase Money Mortgage |
Deed History
| Date | Type | Sale Price | Title Company |
|---|---|---|---|
| Warranty Deed | $235,500 | Integrated Title | |
| Warranty Deed | $235,500 | Integrated Title | |
| Special Warranty Deed | $106,500 | None Available |
Similar Homes in Charlotte, NC
Source: Canopy MLS (Canopy Realtor® Association)
MLS Number: 4191354
APN: 051-491-39
- 3623 Danvers St
- 4513 Staffordshire Ln
- 3465 Caldwell Ridge Pkwy
- 3420 Caldwell Ridge Pkwy
- 10824 Twisted Bark Ln
- 16729 Timber Crossing Rd
- 10133 Caldwell Forest Dr
- 6071 Underwood Ave
- 10920 Walking Path Ln
- 16306 Hayfield Rd
- 16837 Greenlawn Hills Ct
- 11910 Lorden Ave
- 3231 Blythe Ridge Ct
- 17015 Greenlawn Hills Ct
- 3812 Caldwell Ridge Pkwy
- 3209 Blythe Ridge Ct
- 14311 Riding Hill Ave
- 4221 Coulter Crossing
- 10011 Forest View Ln
- 10568 Broken Branch Rd
