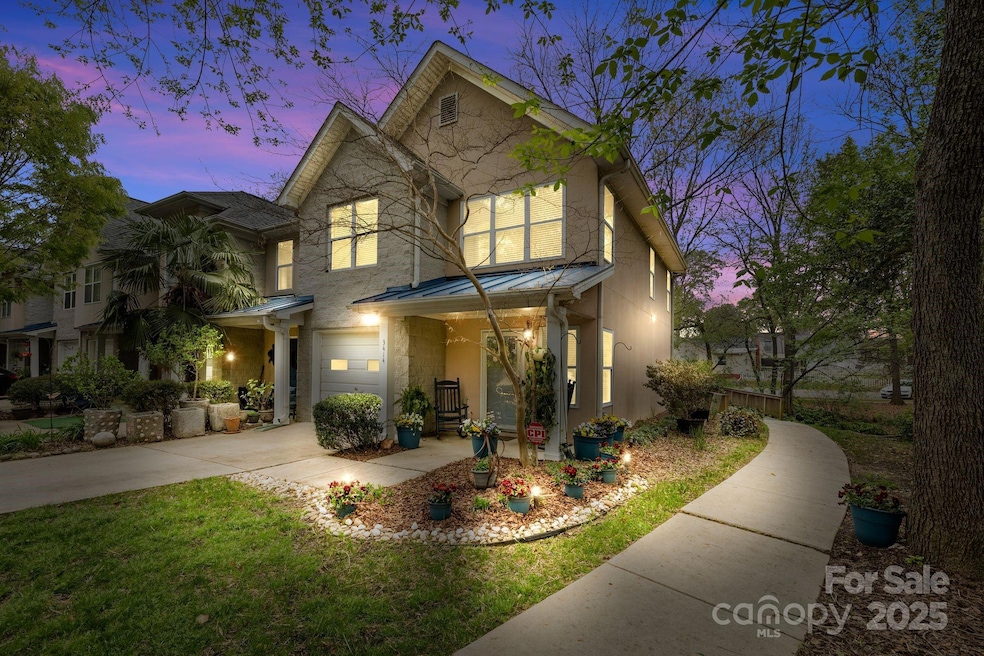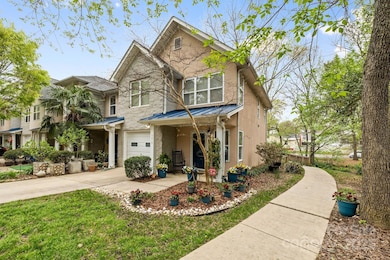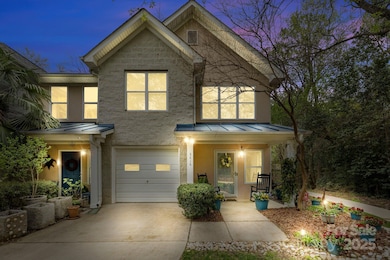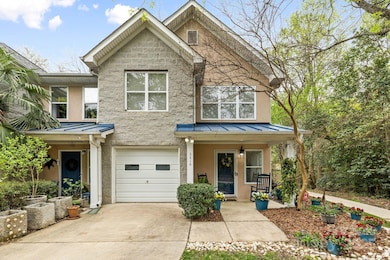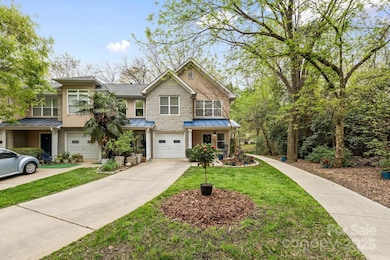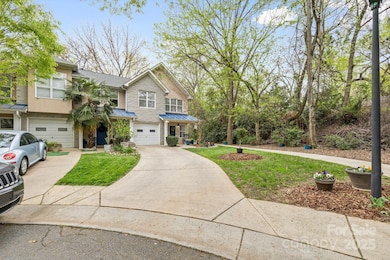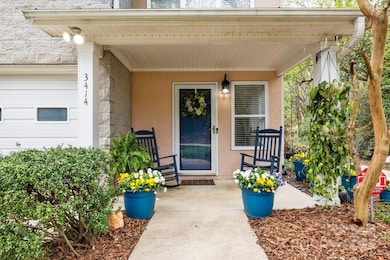
3414 Chagall Ct Charlotte, NC 28205
North Charlotte NeighborhoodEstimated payment $3,131/month
Highlights
- Open Floorplan
- Wooded Lot
- End Unit
- Deck
- Transitional Architecture
- Lawn
About This Home
Welcome to this fantastic end-unit townhome tucked away in a private NoDa cul-de-sac. This bright, open floorplan offers the perfect space for both work and relaxation, with a spacious primary bedroom that is sure to impress. This home has been beautifully updated with new flooring and fresh paint/deck stain. Enjoy updated light fixtures, and rest easy knowing that the heat pump and water heater were replaced in 2024. The finished garage adds extra convenience and functionality. Step outside to a super quiet back deck, perfect for relaxing or entertaining, yet you're only steps away from NoDa’s best attractions, including trendy dining spots, breweries, coffee shops, shopping, gyms, and the LYNX light rail station. This townhome is truly the best of both worlds, offering a peaceful retreat without sacrificing access to the vibrant Charlotte lifestyle. Don’t miss out on this perfect blend of quiet and city living!
Listing Agent
Coldwell Banker Realty Brokerage Email: rachel.kocher@cbrealty.com License #318859

Open House Schedule
-
Saturday, April 26, 20253:00 to 5:00 pm4/26/2025 3:00:00 PM +00:004/26/2025 5:00:00 PM +00:00Add to Calendar
Townhouse Details
Home Type
- Townhome
Est. Annual Taxes
- $3,057
Year Built
- Built in 2002
Lot Details
- End Unit
- Cul-De-Sac
- Wooded Lot
- Lawn
HOA Fees
- $226 Monthly HOA Fees
Parking
- 1 Car Attached Garage
- Electric Vehicle Home Charger
- Front Facing Garage
- Driveway
- On-Street Parking
- 2 Open Parking Spaces
Home Design
- Transitional Architecture
- Brick Exterior Construction
- Slab Foundation
- Metal Roof
- Stucco
Interior Spaces
- 2-Story Property
- Open Floorplan
- Wired For Data
- Ceiling Fan
- Window Treatments
- Window Screens
- Great Room with Fireplace
- Laminate Flooring
- Home Security System
Kitchen
- Self-Cleaning Oven
- Electric Range
- Microwave
- Dishwasher
- Disposal
Bedrooms and Bathrooms
- 2 Bedrooms
- Walk-In Closet
- Garden Bath
Laundry
- Laundry Room
- Electric Dryer Hookup
Attic
- Attic Fan
- Pull Down Stairs to Attic
Outdoor Features
- Deck
- Covered patio or porch
Schools
- Villa Heights Elementary School
- Eastway Middle School
- Garinger High School
Utilities
- Forced Air Zoned Heating and Cooling System
- Heat Pump System
- Heating System Uses Natural Gas
- Gas Water Heater
- Fiber Optics Available
- Cable TV Available
Community Details
- Access Property Management Association, Phone Number (704) 334-4896
- The Colony Condos
- The Arts District Subdivision
- Mandatory home owners association
Listing and Financial Details
- Assessor Parcel Number 091-101-28
Map
Home Values in the Area
Average Home Value in this Area
Tax History
| Year | Tax Paid | Tax Assessment Tax Assessment Total Assessment is a certain percentage of the fair market value that is determined by local assessors to be the total taxable value of land and additions on the property. | Land | Improvement |
|---|---|---|---|---|
| 2023 | $3,057 | $383,500 | $105,000 | $278,500 |
| 2022 | $2,610 | $257,500 | $90,000 | $167,500 |
| 2021 | $2,599 | $257,500 | $90,000 | $167,500 |
| 2020 | $2,592 | $257,500 | $90,000 | $167,500 |
| 2019 | $2,576 | $257,500 | $90,000 | $167,500 |
| 2018 | $2,007 | $147,400 | $20,000 | $127,400 |
| 2017 | $1,971 | $147,400 | $20,000 | $127,400 |
| 2016 | $1,961 | $147,400 | $20,000 | $127,400 |
| 2015 | $1,950 | $147,400 | $20,000 | $127,400 |
| 2014 | $1,932 | $147,400 | $20,000 | $127,400 |
Property History
| Date | Event | Price | Change | Sq Ft Price |
|---|---|---|---|---|
| 04/10/2025 04/10/25 | For Sale | $474,900 | +77.9% | $350 / Sq Ft |
| 09/04/2018 09/04/18 | Sold | $267,000 | +2.7% | $197 / Sq Ft |
| 08/05/2018 08/05/18 | Pending | -- | -- | -- |
| 07/19/2018 07/19/18 | For Sale | $259,900 | -- | $191 / Sq Ft |
Deed History
| Date | Type | Sale Price | Title Company |
|---|---|---|---|
| Warranty Deed | $267,000 | Barristers Title | |
| Interfamily Deed Transfer | -- | Chicago Title Insurance Co | |
| Warranty Deed | $142,000 | Chicago Title Insurance Comp | |
| Warranty Deed | $111,500 | -- |
Mortgage History
| Date | Status | Loan Amount | Loan Type |
|---|---|---|---|
| Open | $60,000 | New Conventional | |
| Open | $238,000 | New Conventional | |
| Closed | $237,000 | New Conventional | |
| Previous Owner | $70,248 | New Conventional | |
| Previous Owner | $152,600 | New Conventional | |
| Previous Owner | $168,398 | New Conventional | |
| Previous Owner | $172,000 | Unknown | |
| Previous Owner | $28,503 | Unknown | |
| Previous Owner | $106,500 | Purchase Money Mortgage | |
| Previous Owner | $105,785 | No Value Available | |
| Closed | $28,400 | No Value Available |
Similar Homes in the area
Source: Canopy MLS (Canopy Realtor® Association)
MLS Number: 4242832
APN: 091-101-28
- 3489 Chagall Ct Unit 7
- 734 Herrin Ave
- 534 Donatello Ave Unit 534
- 535 Donatello Ave Unit 535
- 819 E 36th St
- 3649 Warp St Unit 3649
- 921 E 36th St
- 947 Warren Burgess Ln
- 3630 N Davidson St
- 3630 N Davidson St Unit 4406
- 3630 N Davidson St Unit 2207
- 3630 N Davidson St Unit 4413
- 3630 N Davidson St Unit 2210
- 3939 Picasso Ct Unit 3939
- 3123 N Davidson St Unit 302
- 908 Academy St
- 2132 Electric Ln
- 2124 Electric Ln
- 1012 E 36th St
- 925 E 35th St
