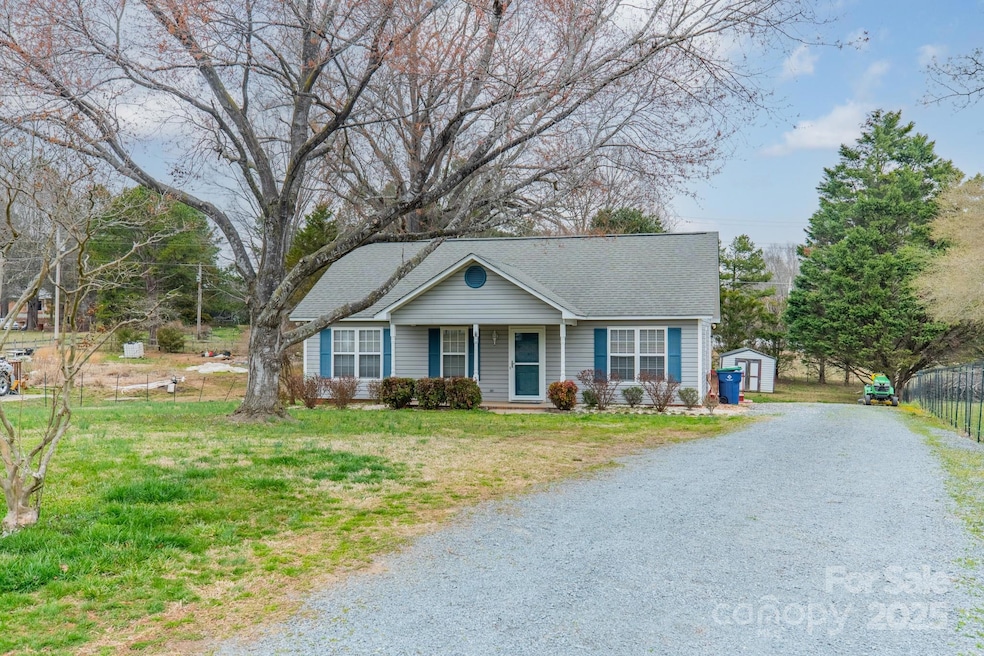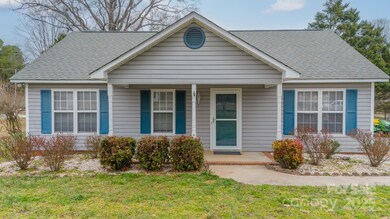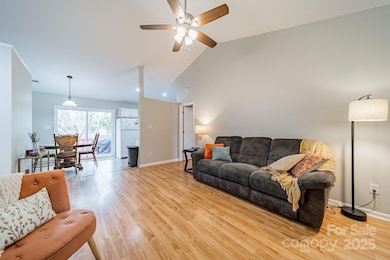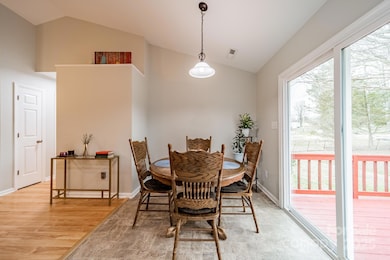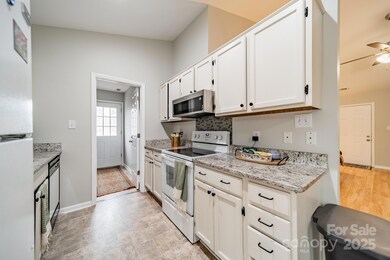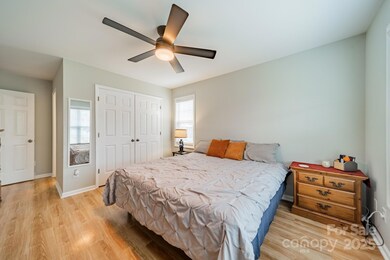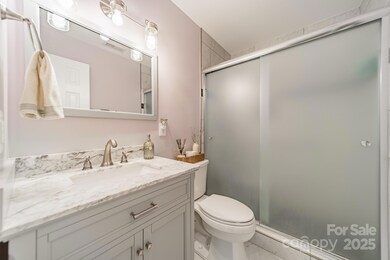
3414 Clearview Dr Monroe, NC 28110
Estimated payment $1,917/month
Highlights
- Deck
- Ranch Style House
- Laundry Room
- Rocky River Elementary School Rated A-
- Covered patio or porch
- Central Air
About This Home
Tucked away in a peaceful Monroe setting, this charming 3-bedroom, 2-bath ranch offers the perfect blend of laid back living with modern convenience. Just minutes from Indian Trail and with easy access to I-485, you’re only a short drive from the bustling energy of Charlotte—ideal for those seeking a relaxed retreat without sacrificing proximity.
Step onto the inviting covered front porch, perfect for sipping morning coffee, or unwind on the spacious rear deck. Inside, the thoughtfully designed split floor plan creates a seamless flow, offering both privacy and comfort. This home shines with pride of ownership, from its pristine condition to its warm, welcoming vibe. A true gem for anyone dreaming of peaceful living with all the perks of city access—don’t miss out on this beauty!
Listing Agent
Green Realty Inc. Brokerage Email: rodney@greenrealtync.com License #257331
Co-Listing Agent
Green Realty Inc. Brokerage Email: rodney@greenrealtync.com License #354837
Home Details
Home Type
- Single Family
Est. Annual Taxes
- $1,231
Year Built
- Built in 1993
Lot Details
- Level Lot
- Open Lot
- Property is zoned AG9
Parking
- Driveway
Home Design
- Ranch Style House
- Vinyl Siding
Interior Spaces
- Wired For Data
- Crawl Space
Kitchen
- Electric Range
- Microwave
- Dishwasher
Bedrooms and Bathrooms
- 3 Main Level Bedrooms
- 2 Full Bathrooms
Laundry
- Laundry Room
- Electric Dryer Hookup
Outdoor Features
- Deck
- Covered patio or porch
Schools
- Rocky River Elementary School
- Sun Valley Middle School
- Sun Valley High School
Utilities
- Central Air
- Heat Pump System
- Septic Tank
- Cable TV Available
Community Details
- Meadowview Acres Subdivision
Listing and Financial Details
- Assessor Parcel Number 09-375-143
Map
Home Values in the Area
Average Home Value in this Area
Tax History
| Year | Tax Paid | Tax Assessment Tax Assessment Total Assessment is a certain percentage of the fair market value that is determined by local assessors to be the total taxable value of land and additions on the property. | Land | Improvement |
|---|---|---|---|---|
| 2024 | $1,231 | $188,800 | $34,000 | $154,800 |
| 2023 | $1,209 | $188,800 | $34,000 | $154,800 |
| 2022 | $1,175 | $188,800 | $34,000 | $154,800 |
| 2021 | $1,173 | $188,800 | $34,000 | $154,800 |
| 2020 | $0 | $98,920 | $22,120 | $76,800 |
| 2019 | $823 | $98,920 | $22,120 | $76,800 |
| 2018 | $0 | $98,920 | $22,120 | $76,800 |
| 2017 | $872 | $98,900 | $22,100 | $76,800 |
| 2016 | $845 | $98,920 | $22,120 | $76,800 |
| 2015 | $854 | $98,920 | $22,120 | $76,800 |
| 2014 | $766 | $105,430 | $25,170 | $80,260 |
Property History
| Date | Event | Price | Change | Sq Ft Price |
|---|---|---|---|---|
| 03/09/2025 03/09/25 | For Sale | $324,900 | +33.8% | $295 / Sq Ft |
| 10/27/2022 10/27/22 | Sold | $242,833 | -2.1% | $227 / Sq Ft |
| 10/06/2022 10/06/22 | For Sale | $248,000 | 0.0% | $232 / Sq Ft |
| 09/14/2022 09/14/22 | Pending | -- | -- | -- |
| 09/11/2022 09/11/22 | For Sale | $248,000 | -- | $232 / Sq Ft |
Deed History
| Date | Type | Sale Price | Title Company |
|---|---|---|---|
| Warranty Deed | $243,000 | -- | |
| Warranty Deed | $188,500 | Investors Title Insurance Co | |
| Warranty Deed | $99,000 | -- |
Mortgage History
| Date | Status | Loan Amount | Loan Type |
|---|---|---|---|
| Open | $206,408 | New Conventional | |
| Previous Owner | $88,650 | No Value Available | |
| Previous Owner | $9,625 | Unknown |
Similar Homes in Monroe, NC
Source: Canopy MLS (Canopy Realtor® Association)
MLS Number: 4231646
APN: 09-375-143
- 822 N Rocky River Rd
- 3308 Watkins Rd
- 4919 Manchineel Ln
- 00 Goldmine Rd
- 122 Wesley Woods Rd
- 433 Annaberg Ln
- 422 Bougainvillea Ct
- 4424 Red Hook Rd
- 213 Meadow Wind Ct
- 203 Waterlemon Way
- 3500 Deer Track Ln
- 514 Galesburg Dr
- 504 Galesburg Dr
- 417 Galesburg Dr
- 2615 Farm House Ln
- 1625 Winthrop Ln
- 1640 Winthrop Ln
- 3033 Eastcott Ave
- 2210 Goldmine Rd
- 2115 Genesis Dr
