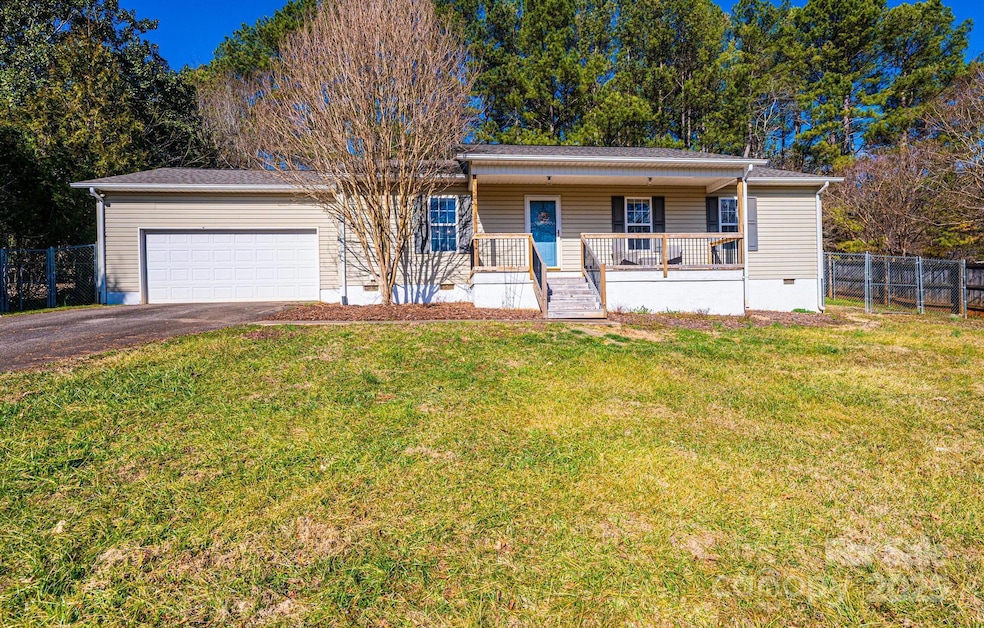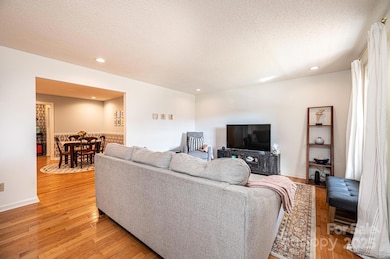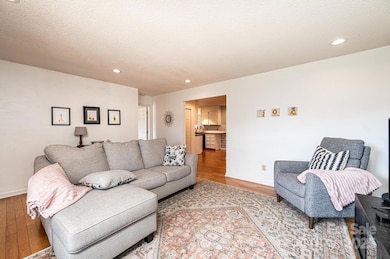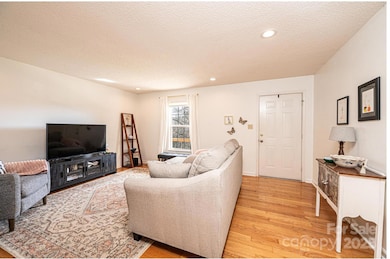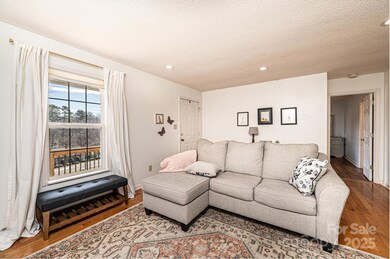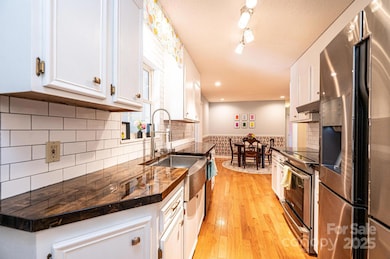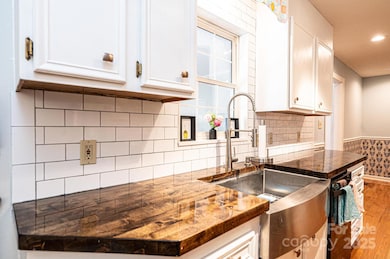
3415 23rd St NE Hickory, NC 28601
Saint Stephens NeighborhoodEstimated payment $1,789/month
Highlights
- Ranch Style House
- Covered patio or porch
- Laundry Room
- Clyde Campbell Elementary School Rated A-
- 2 Car Attached Garage
- Central Air
About This Home
BOMK_BUYER FINANCING FELL THROUGH. Well-Maintained One-Level Ranch Home with 3 bedrooms and 2 full baths and apx 1738 heated square feet. This home also features an additional 4th BR/Bonus Room but septic permit was for 3 bedrooms. In addition there is also a large family room/sunroom granting access to the large concrete side patio and fenced in backyard. The living room boasts hardwood flooring, leading to the open kitchen and dining areas with ample cabinetry and a large pantry. Smoothtop range, refrigerator, and the dishwasher are all included in the sale. Convenient laundry off the kitchen with the washer and dryer remaining. Spacious Primary suite has two closets, and the bath has tile flooring and double sink vanity. Two other guest suites and a full bath are on the opposite side of the house. Storage Building remains. Double Attached Garage. Enjoy the evening sitting on the Covered Rocking-Chair Front Porch. New roof in 2024. SELLER WILL MAKE NO REPAIRS, SOLD AS-IS.
Listing Agent
Realty Executives of Hickory Brokerage Email: TeresaHensleySellsHomes@gmail.com License #117972

Home Details
Home Type
- Single Family
Est. Annual Taxes
- $1,380
Year Built
- Built in 1996
Lot Details
- Lot Dimensions are 100 x 167 x102 x156
- Chain Link Fence
- Back Yard Fenced
Parking
- 2 Car Attached Garage
- Front Facing Garage
Home Design
- Ranch Style House
- Vinyl Siding
Interior Spaces
- 1,738 Sq Ft Home
- Crawl Space
Kitchen
- Electric Range
- Microwave
- Dishwasher
Bedrooms and Bathrooms
- 3 Main Level Bedrooms
- Split Bedroom Floorplan
- 2 Full Bathrooms
Laundry
- Laundry Room
- Dryer
- Washer
Outdoor Features
- Covered patio or porch
Schools
- Clyde Campbell Elementary School
- Arndt Middle School
- St. Stephens High School
Utilities
- Central Air
- Heat Pump System
- Septic Tank
Community Details
- Eastbrook Acres Subdivision
Listing and Financial Details
- Assessor Parcel Number 372410255310
Map
Home Values in the Area
Average Home Value in this Area
Tax History
| Year | Tax Paid | Tax Assessment Tax Assessment Total Assessment is a certain percentage of the fair market value that is determined by local assessors to be the total taxable value of land and additions on the property. | Land | Improvement |
|---|---|---|---|---|
| 2024 | $1,380 | $264,200 | $12,000 | $252,200 |
| 2023 | $1,328 | $264,200 | $12,000 | $252,200 |
| 2022 | $1,115 | $160,500 | $12,000 | $148,500 |
| 2021 | $1,115 | $160,500 | $12,000 | $148,500 |
| 2020 | $1,115 | $160,500 | $0 | $0 |
| 2019 | $1,115 | $160,500 | $0 | $0 |
| 2018 | $1,063 | $153,000 | $12,300 | $140,700 |
| 2017 | $1,063 | $0 | $0 | $0 |
| 2016 | $1,063 | $0 | $0 | $0 |
| 2015 | $859 | $153,000 | $12,300 | $140,700 |
| 2014 | $859 | $143,100 | $14,800 | $128,300 |
Property History
| Date | Event | Price | Change | Sq Ft Price |
|---|---|---|---|---|
| 02/26/2025 02/26/25 | For Sale | $299,900 | -- | $173 / Sq Ft |
Deed History
| Date | Type | Sale Price | Title Company |
|---|---|---|---|
| Interfamily Deed Transfer | -- | None Available | |
| Warranty Deed | $156,000 | None Available | |
| Deed | $85,000 | -- |
Mortgage History
| Date | Status | Loan Amount | Loan Type |
|---|---|---|---|
| Open | $155,677 | FHA | |
| Closed | $124,800 | Purchase Money Mortgage |
Similar Homes in Hickory, NC
Source: Canopy MLS (Canopy Realtor® Association)
MLS Number: 4226836
APN: 3724102553100000
- 2426 36th Ave NE
- 3215 24th St NE
- 3808 22nd Street Ct NE
- 3704 25th Street Place NE
- 3842 22nd Street Ct NE
- 3846 22nd St NE
- 1940 33rd Ave NE
- 2601,2602,2611,2621, 31st Avenue Ct NE
- 2365 Kool Park Rd NE
- 2745 33rd Ave NE
- 2360 Kool Park Rd NE
- 2385 Kool Park Rd NE Unit 2
- 3564 28th St NE
- 2523 Kool Park Rd NE
- 3320 28th St NE
- 3157 28th St NE
- 1618 33rd Ave NE Unit 1
- 1511 35th Ave NE
- 1820 31st Avenue Ln NE
- 3119 18th St NE
