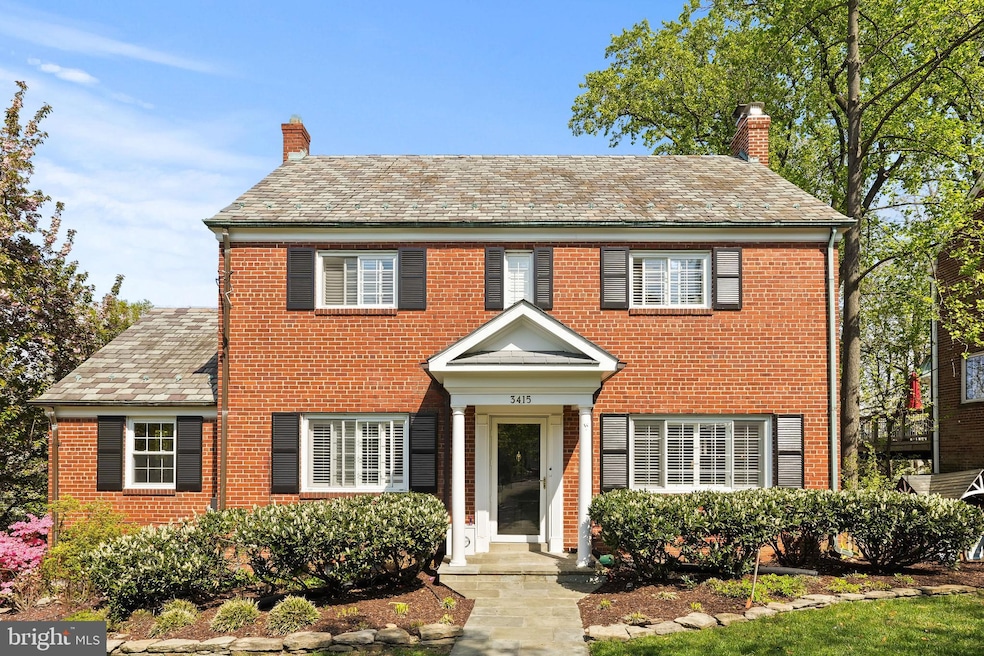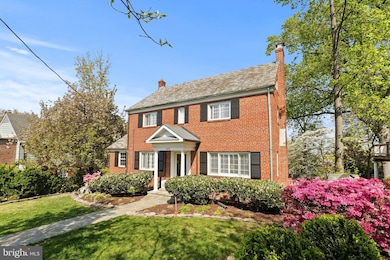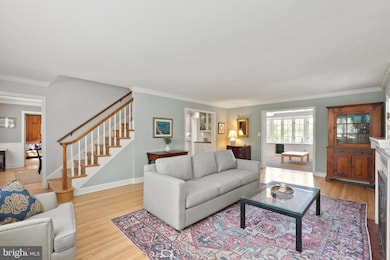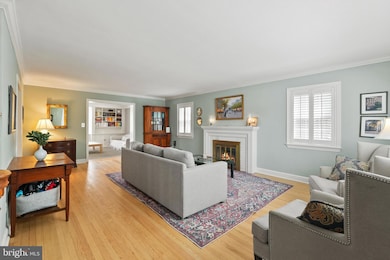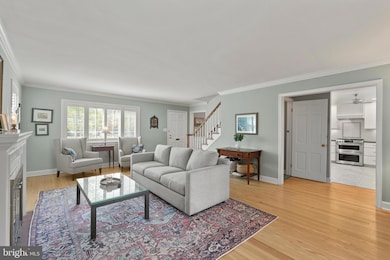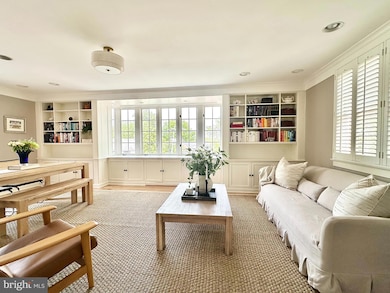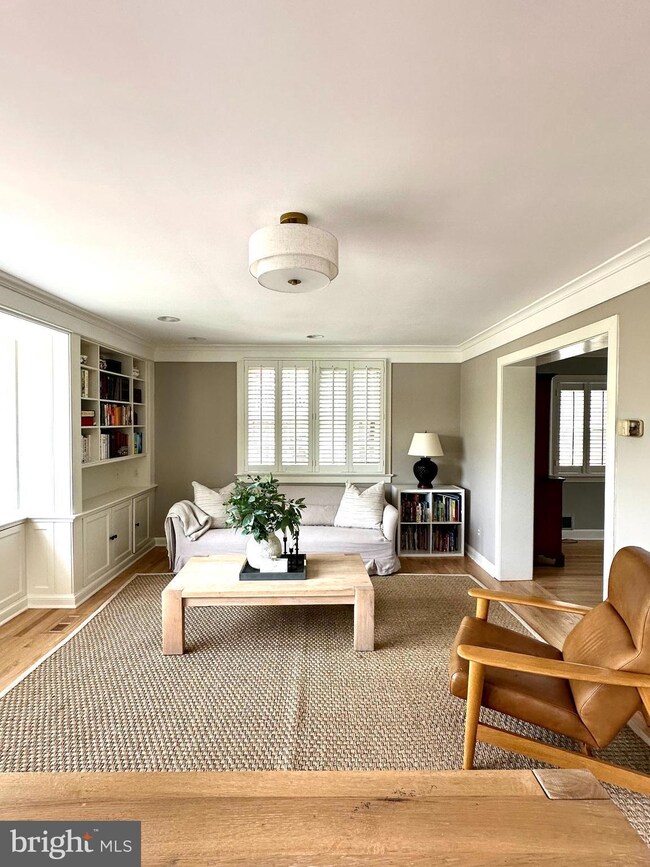
3415 Alabama Ave Alexandria, VA 22305
Beverly Hills NeighborhoodEstimated payment $11,873/month
Highlights
- Gourmet Kitchen
- Deck
- Wood Flooring
- Colonial Architecture
- Traditional Floor Plan
- Main Floor Bedroom
About This Home
Tucked into the heart of Alexandria’s treasured Beverley Hills neighborhood, 3415 Alabama Avenue is a stately 1954 Colonial that beautifully bridges the past and present. With over 3,100 square feet of living space, this gracious home is filled with timeless charm, thoughtful renovations, and the kind of inviting warmth that makes you want to stay awhile. *Step inside to discover light-filled rooms wrapped in crown molding, plantation shutters, and refinished hardwood floors that whisper classic elegance. Grand living and dining spaces offer room to gather and grow, anchored by a newly installed wood-burning fireplace and chimney—a perfect centerpiece for cozy evenings or holiday celebrations. *The kitchen delivers style and function with stainless steel appliances, abundant cabinetry, and a fresh, modern aesthetic. A main-level bedroom and full bath offer ideal flexibility for guests, multigenerational living, or a serene home office. *Upstairs, the primary suite is a true retreat with a walk-in closet and a luxe ensuite bath featuring dual vanities and a walk-in shower. The additional two bedrooms are spacious and sunny, providing comfort for everyone. Downstairs, the walkout lower level—with the home’s second fireplace—offers endless options: rec room, gym, playroom, or work-from-home haven. *Looking for room to grow? The attic offers exciting expansion potential—with the possibility to add a dormer, you could easily create an additional bedroom and bath, adding even more flexibility and value to this already generous home. *Outdoor living is just as impressive: Host summer dinners on the expansive deck, play in the newly fenced backyard, or unwind with a morning coffee overlooking the trees. The home also features a new driveway, one-car garage, durable slate roof, 2022 HVAC system (relocated to the attic), and a new washer/dryer for easy everyday living. *And then there’s the neighborhood—Beverley Hills, where the streets are lined with mature trees and the spirit of community runs deep. Walk to beloved local parks like “The Pit” (Beverley Park) and Monticello Park, or take a quick drive to the shops and restaurants of Del Ray, Shirlington, and Old Town. Commuters will love the easy access to I-395, the Pentagon, National Landing, and D.C.This is more than a home—it’s a lifestyle. A rare opportunity to live in a neighborhood that feels like it’s been waiting for you all along. *Come see 3415 Alabama Avenue in person—and discover what it means to truly feel at home.
Home Details
Home Type
- Single Family
Est. Annual Taxes
- $15,799
Year Built
- Built in 1954
Lot Details
- 9,180 Sq Ft Lot
- Back Yard Fenced
- Landscaped
- Property is zoned R 8
Home Design
- Colonial Architecture
- Brick Exterior Construction
- Permanent Foundation
Interior Spaces
- Property has 3 Levels
- Traditional Floor Plan
- Built-In Features
- Crown Molding
- Recessed Lighting
- 2 Fireplaces
- Wood Burning Fireplace
- Fireplace Mantel
- Window Treatments
- French Doors
- Formal Dining Room
- Attic
Kitchen
- Gourmet Kitchen
- Gas Oven or Range
- Built-In Microwave
- Ice Maker
- Dishwasher
- Stainless Steel Appliances
- Upgraded Countertops
- Disposal
Flooring
- Wood
- Ceramic Tile
Bedrooms and Bathrooms
- En-Suite Bathroom
- Walk-In Closet
- Walk-in Shower
Laundry
- Front Loading Dryer
- Front Loading Washer
Finished Basement
- Walk-Out Basement
- Basement Fills Entire Space Under The House
- Interior and Exterior Basement Entry
- Laundry in Basement
- Basement Windows
Parking
- 2 Parking Spaces
- 2 Driveway Spaces
Outdoor Features
- Deck
- Exterior Lighting
Utilities
- Forced Air Heating and Cooling System
- Natural Gas Water Heater
Community Details
- No Home Owners Association
- Beverly Hills Subdivision
Listing and Financial Details
- Tax Lot 2
- Assessor Parcel Number 16269000
Map
Home Values in the Area
Average Home Value in this Area
Tax History
| Year | Tax Paid | Tax Assessment Tax Assessment Total Assessment is a certain percentage of the fair market value that is determined by local assessors to be the total taxable value of land and additions on the property. | Land | Improvement |
|---|---|---|---|---|
| 2024 | -- | $1,392,011 | $710,669 | $681,342 |
| 2023 | $0 | $1,337,055 | $683,335 | $653,720 |
| 2022 | $13,869 | $1,249,433 | $641,750 | $607,683 |
| 2021 | $12,845 | $1,157,208 | $600,165 | $557,043 |
| 2020 | $12,751 | $1,107,303 | $577,082 | $530,221 |
| 2019 | $11,888 | $1,052,051 | $549,338 | $502,713 |
| 2018 | $11,284 | $998,627 | $528,802 | $469,825 |
| 2017 | $10,893 | $963,972 | $513,400 | $450,572 |
| 2016 | $10,343 | $963,972 | $513,400 | $450,572 |
| 2015 | $9,969 | $955,772 | $462,060 | $493,712 |
| 2014 | $9,827 | $942,186 | $443,578 | $498,608 |
Property History
| Date | Event | Price | Change | Sq Ft Price |
|---|---|---|---|---|
| 04/24/2025 04/24/25 | For Sale | $1,895,000 | -- | $595 / Sq Ft |
Deed History
| Date | Type | Sale Price | Title Company |
|---|---|---|---|
| Warranty Deed | $1,040,000 | Attorney |
Mortgage History
| Date | Status | Loan Amount | Loan Type |
|---|---|---|---|
| Open | $140,000 | Credit Line Revolving | |
| Open | $960,000 | Unknown |
Similar Homes in the area
Source: Bright MLS
MLS Number: VAAX2044404
APN: 014.02-07-10
- 416 W Glebe Rd
- 3819 Elbert Ave
- 3200 Holly St
- 695 W Glebe Rd
- 3303 Old Dominion Blvd
- 3829 Elbert Ave
- 3306 Old Dominion Blvd
- 3106 Russell Rd
- 3810 Brighton Ct
- 708 S Overlook Dr
- 3906 Elbert Ave
- 3913 Elbert Ave
- 3010 Landover St
- 3113 Circle Hill Rd
- 3609 Edison St
- 143 W Reed Ave
- 3802 Cameron Mills Rd
- 127 W Reed Ave
- 2918 Landover St
- 810 Grand View Dr
