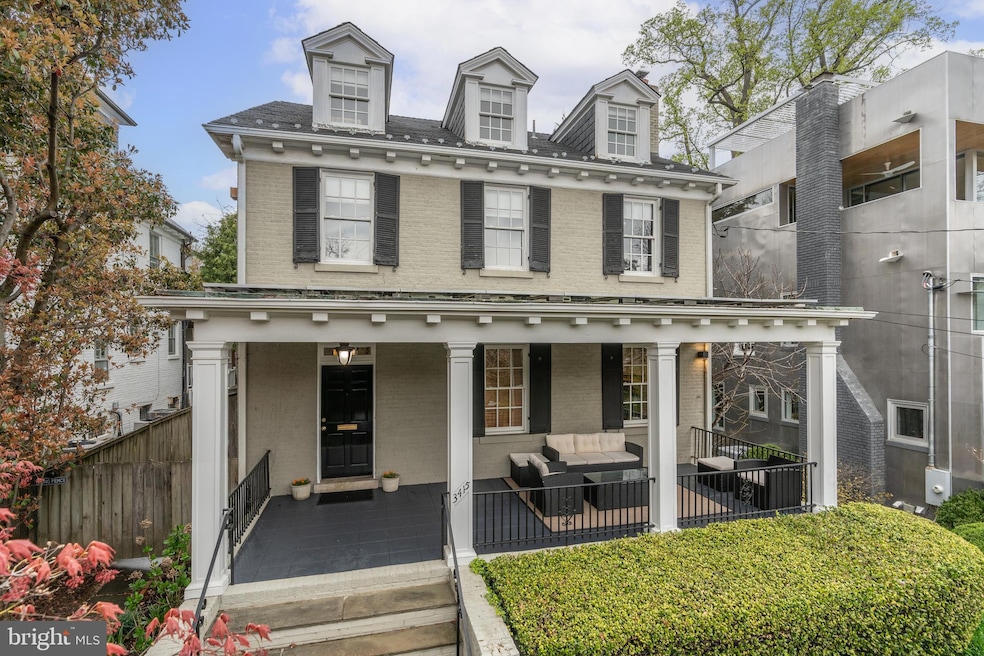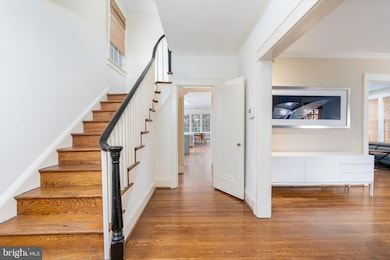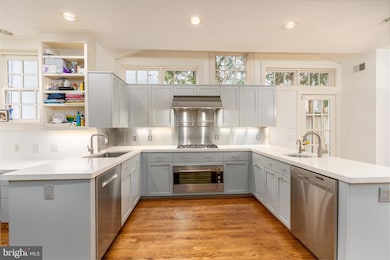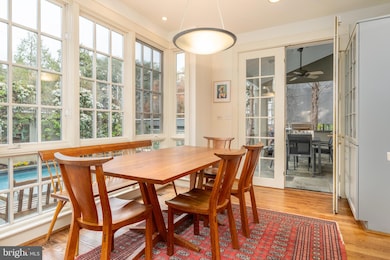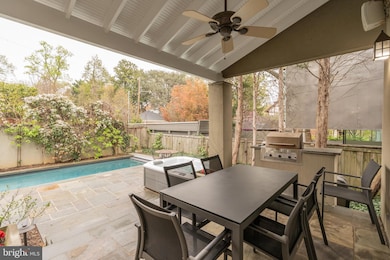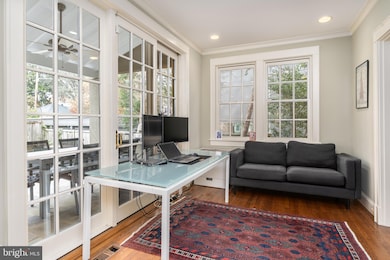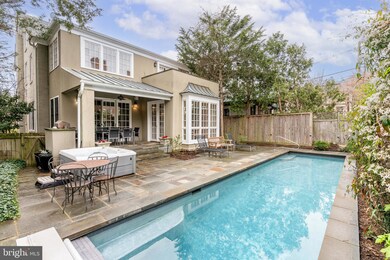
3415 Fulton St NW Washington, DC 20007
Massachusetts Heights NeighborhoodEstimated payment $14,657/month
Highlights
- Heated In Ground Pool
- Eat-In Gourmet Kitchen
- Wood Flooring
- Eaton Elementary School Rated A
- Colonial Architecture
- 1 Fireplace
About This Home
Welcome to 3415 Fulton St NW, a stunning 5-bedroom, 4.5-bathroom home offering 3,600 square feet of elegant living space in the heart of Observatory Circle. This residence seamlessly blends classic charm with modern updates, featuring high ceilings, hardwood floors throughout the upper three levels, and an abundance of natural light.
The updated eat-in chef’s kitchen boasts high-end appliances, ample counter space, and a functional layout perfect for cooking and entertaining. Upstairs, the spacious primary suite is a true retreat, complete with a private office/den, a luxurious en-suite bath, and a balcony overlooking the serene backyard. There are 2 additional bedrooms and 1 full bath on the 2nd level. The third level features a fourth bedroom and full bath.
The fully finished lower level adds incredible versatility with a fifth bedroom, fourth full bath, and a generous recreation room. Step outside to your own urban oasis, where a pool, hot tub, built-in grill, and covered back porch create the perfect setting for relaxation and outdoor gatherings. A charming front porch adds to the home’s curb appeal.
Ideally situated in Observatory Circle, this home offers easy access to downtown DC, is close to grocery stores, top restaurants, and all the amenities of Georgetown. A rare opportunity to enjoy luxury, convenience, and privacy in one of DC’s most coveted neighborhoods.
Open House Schedule
-
Sunday, April 27, 20252:00 to 4:00 pm4/27/2025 2:00:00 PM +00:004/27/2025 4:00:00 PM +00:00Add to Calendar
Home Details
Home Type
- Single Family
Est. Annual Taxes
- $15,479
Year Built
- Built in 1925
Lot Details
- 5,750 Sq Ft Lot
- Property is in very good condition
- Property is zoned R1B
Home Design
- Colonial Architecture
- Brick Exterior Construction
Interior Spaces
- Property has 4 Levels
- Built-In Features
- Crown Molding
- 1 Fireplace
- Family Room Off Kitchen
- Dining Area
Kitchen
- Eat-In Gourmet Kitchen
- Built-In Oven
- Cooktop
- Dishwasher
- Disposal
Flooring
- Wood
- Concrete
Bedrooms and Bathrooms
- En-Suite Bathroom
- Walk-In Closet
Laundry
- Dryer
- Washer
Improved Basement
- Basement Fills Entire Space Under The House
- Connecting Stairway
- Side Basement Entry
- Laundry in Basement
Parking
- 2 Parking Spaces
- Alley Access
Pool
- Heated In Ground Pool
- Spa
Outdoor Features
- Balcony
- Patio
- Outdoor Grill
Utilities
- Forced Air Heating and Cooling System
- Natural Gas Water Heater
Community Details
- No Home Owners Association
- Observatory Circle Subdivision
Listing and Financial Details
- Tax Lot 4
- Assessor Parcel Number 1941//0004
Map
Home Values in the Area
Average Home Value in this Area
Tax History
| Year | Tax Paid | Tax Assessment Tax Assessment Total Assessment is a certain percentage of the fair market value that is determined by local assessors to be the total taxable value of land and additions on the property. | Land | Improvement |
|---|---|---|---|---|
| 2024 | $15,479 | $1,908,130 | $980,840 | $927,290 |
| 2023 | $15,137 | $1,864,830 | $945,240 | $919,590 |
| 2022 | $14,445 | $1,820,090 | $941,100 | $878,990 |
| 2021 | $13,152 | $1,623,620 | $917,530 | $706,090 |
| 2020 | $12,914 | $1,595,000 | $907,240 | $687,760 |
| 2019 | $12,775 | $1,577,760 | $867,850 | $709,910 |
| 2018 | $12,573 | $1,552,530 | $0 | $0 |
| 2017 | $13,394 | $1,648,200 | $0 | $0 |
| 2016 | $12,977 | $1,598,450 | $0 | $0 |
| 2015 | $12,301 | $1,518,540 | $0 | $0 |
| 2014 | $11,680 | $1,444,370 | $0 | $0 |
Property History
| Date | Event | Price | Change | Sq Ft Price |
|---|---|---|---|---|
| 04/05/2025 04/05/25 | For Sale | $2,395,000 | -- | $663 / Sq Ft |
Deed History
| Date | Type | Sale Price | Title Company |
|---|---|---|---|
| Warranty Deed | $1,425,000 | -- | |
| Deed | $415,000 | -- |
Mortgage History
| Date | Status | Loan Amount | Loan Type |
|---|---|---|---|
| Open | $523,100 | New Conventional | |
| Closed | $625,500 | New Conventional | |
| Closed | $715,000 | New Conventional | |
| Closed | $725,000 | New Conventional | |
| Closed | $729,750 | New Conventional | |
| Previous Owner | $332,000 | No Value Available |
Similar Homes in Washington, DC
Source: Bright MLS
MLS Number: DCDC2190880
APN: 1941-0004
- 3500 Garfield St NW
- 3226 Cleveland Ave NW
- 2800 32nd St NW
- 2701 32nd St NW
- 3111 Garfield St NW
- 3115 Cleveland Ave NW
- 2716 36th Place NW
- 3101 Cleveland Ave NW
- 2800 Wisconsin Ave NW Unit 504
- 2800 Wisconsin Ave NW Unit 505
- 2800 Wisconsin Ave NW Unit 602
- 2828 Wisconsin Ave NW Unit 314
- 2720 Wisconsin Ave NW Unit 503
- 2501 Wisconsin Ave NW Unit 404
- 2717 38th St NW
- 3010 Wisconsin Ave NW Unit 310
- 3024 Wisconsin Ave NW Unit 208
- 2409 37th St NW Unit 2
- 3406 Macomb St NW
- 2320 Wisconsin Ave NW Unit 115
