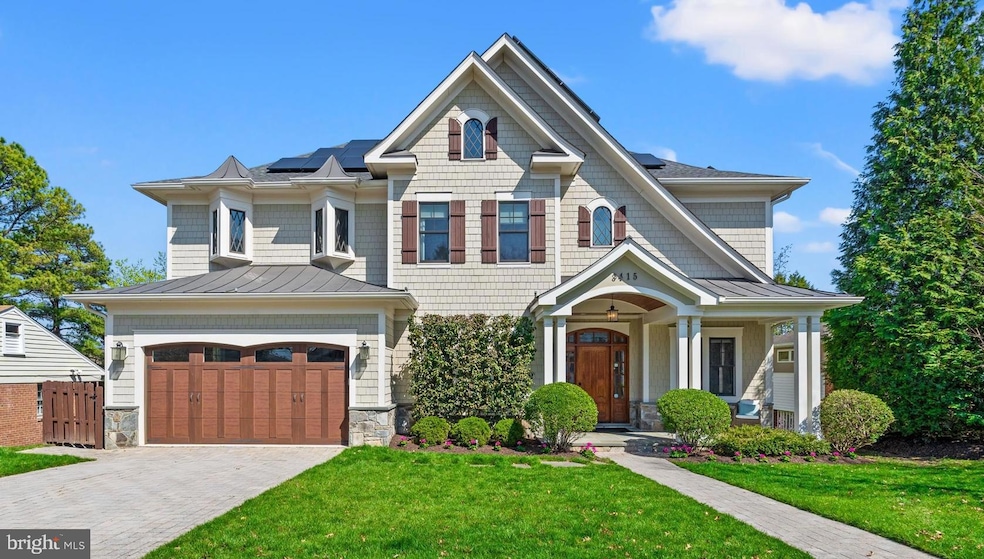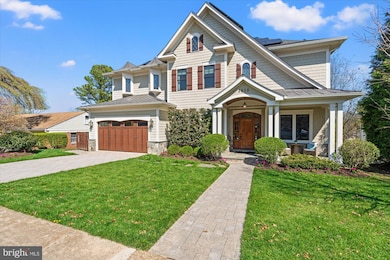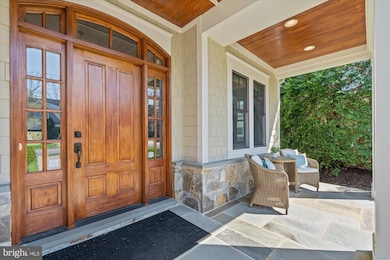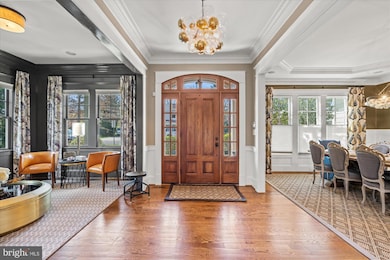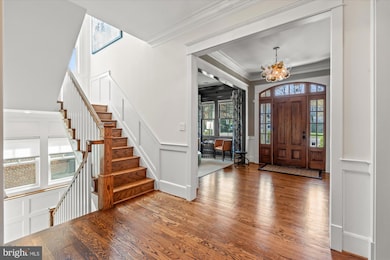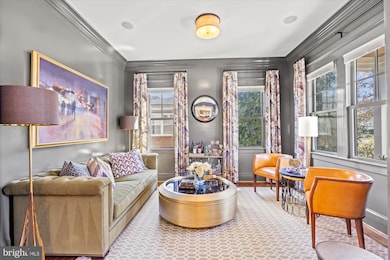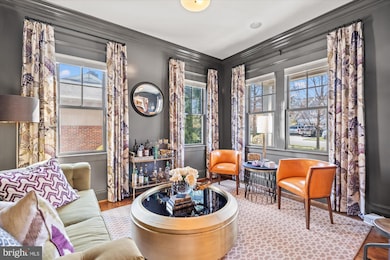
3415 N Edison St Arlington, VA 22207
Rock Spring NeighborhoodEstimated payment $16,762/month
Highlights
- Spa
- Sauna
- Open Floorplan
- Discovery Elementary School Rated A
- Eat-In Gourmet Kitchen
- Craftsman Architecture
About This Home
Welcome to 3415 N Edison St, a spectacular residence situated on a13,300 sq ft lot, offering a perfect blend of luxury, comfort, and sustainability. This light-filled home features 5 bedrooms and 5.5 baths, across 3 beautifully finished levels, with high end upgrades making this home better than brand new. Tree top screen porch with heaters, solar panels, outdoor sauna and hot tub, custom closet systems, custom window treatments and an EV charger in garage are just a few of the highlights of this home. Oh and don't miss the instant party in the basement from the disco ball!
As you step inside, you'll be captivated by the elegant hardwood floors and the inviting open floor plan. The gourmet kitchen is a chef's dream, equipped with top-of-the-line Wolf range, new sleek quartz countertops, and rich cherry cabinets, and a large island for guests to gather. Open the french doors in the kitchen and you can enjoy a fabulous screen porch overlooking an expansive back yard. The main level offers a flex room that currently serves as an office but can easily adapt to suit your needs as well as a spacious dining room and a swanky lounge area.
The upper level features a spacious primary suite complete with a gas fireplace, two generous walk-in closets and a luxurious spa-like bathroom featuring his and her vanities. Each of the three additional upper-level bedrooms is ensuite, providing added privacy and convenience for family and guests. The laundry room is conveniently located on the upper level near the bedrooms. The expansive basement is perfect for entertainment and leisure, offering a dedicated game space, a home gym, and a guest bedroom with its own ensuite.
For those who appreciate wellness and relaxation, this home boasts a sauna and hot tub, creating your own retreat right at home. Step outside to enjoy your expansive backyard, perfect for outdoor entertaining or simply enjoying the tranquility of your surroundings. The screened porch, deck, and patio provide numerous options for alfresco dining or unwinding in the fresh air.
Eco-conscious buyers will appreciate the EV charger and solar roof panels, which offset electricity bills considerably, making this home both luxurious and energy-efficient.
This property is located within the highly sought-after Discovery Elementary, Williamsburg Middle School, and Yorktown High School pyramid.
Don’t miss this incredible opportunity to own a remarkable home in Arlington that combines luxury living with modern conveniences. * OFFERS DUE TUESDAY 3PM*
Home Details
Home Type
- Single Family
Est. Annual Taxes
- $25,664
Year Built
- Built in 2013
Lot Details
- 0.31 Acre Lot
- West Facing Home
- Stone Retaining Walls
- Extensive Hardscape
- Property is in excellent condition
- Property is zoned R-10
Parking
- 2 Car Direct Access Garage
- 2 Driveway Spaces
- Oversized Parking
- Electric Vehicle Home Charger
- Front Facing Garage
- Garage Door Opener
- Stone Driveway
- Off-Street Parking
Home Design
- Craftsman Architecture
- Slab Foundation
- Poured Concrete
- Architectural Shingle Roof
- Stone Siding
- HardiePlank Type
Interior Spaces
- Property has 3 Levels
- Open Floorplan
- Wet Bar
- Sound System
- Built-In Features
- Crown Molding
- Wainscoting
- Skylights
- Recessed Lighting
- 3 Fireplaces
- Heatilator
- Self Contained Fireplace Unit Or Insert
- Fireplace Mantel
- Gas Fireplace
- Window Treatments
- Window Screens
- Family Room Off Kitchen
- Formal Dining Room
- Sauna
- Flood Lights
Kitchen
- Eat-In Gourmet Kitchen
- Breakfast Area or Nook
- Butlers Pantry
- Built-In Oven
- Gas Oven or Range
- Six Burner Stove
- Built-In Range
- Range Hood
- Built-In Microwave
- Extra Refrigerator or Freezer
- Dishwasher
- Stainless Steel Appliances
- Kitchen Island
- Upgraded Countertops
- Disposal
Flooring
- Wood
- Carpet
Bedrooms and Bathrooms
- En-Suite Bathroom
- Walk-In Closet
- Whirlpool Bathtub
- Hydromassage or Jetted Bathtub
- Bathtub with Shower
- Walk-in Shower
Laundry
- Laundry on upper level
- Dryer
- Washer
Finished Basement
- Walk-Out Basement
- Basement Fills Entire Space Under The House
- Rear Basement Entry
- Sump Pump
- Basement Windows
Eco-Friendly Details
- Energy-Efficient Windows
- Solar owned by seller
Outdoor Features
- Spa
- Deck
- Screened Patio
- Exterior Lighting
- Rain Gutters
- Porch
Utilities
- Forced Air Heating and Cooling System
- Vented Exhaust Fan
- 120/240V
- 60 Gallon+ Natural Gas Water Heater
- Phone Available
- Cable TV Available
Community Details
- No Home Owners Association
- Williamsburg Village Subdivision
Listing and Financial Details
- Tax Lot 14
- Assessor Parcel Number 02-018-033
Map
Home Values in the Area
Average Home Value in this Area
Tax History
| Year | Tax Paid | Tax Assessment Tax Assessment Total Assessment is a certain percentage of the fair market value that is determined by local assessors to be the total taxable value of land and additions on the property. | Land | Improvement |
|---|---|---|---|---|
| 2024 | $25,664 | $2,484,400 | $910,400 | $1,574,000 |
| 2023 | $24,620 | $2,390,300 | $860,400 | $1,529,900 |
| 2022 | $22,477 | $2,182,200 | $775,400 | $1,406,800 |
| 2021 | $20,539 | $1,994,100 | $725,300 | $1,268,800 |
| 2020 | $19,743 | $1,924,300 | $685,300 | $1,239,000 |
| 2019 | $19,484 | $1,899,000 | $660,000 | $1,239,000 |
| 2018 | $18,327 | $1,844,300 | $663,000 | $1,181,300 |
| 2017 | $18,251 | $1,814,200 | $612,000 | $1,202,200 |
| 2016 | $18,100 | $1,826,400 | $612,000 | $1,214,400 |
| 2015 | $17,683 | $1,775,400 | $561,000 | $1,214,400 |
| 2014 | $12,557 | $1,260,700 | $520,200 | $740,500 |
Property History
| Date | Event | Price | Change | Sq Ft Price |
|---|---|---|---|---|
| 04/08/2025 04/08/25 | Pending | -- | -- | -- |
| 04/03/2025 04/03/25 | For Sale | $2,625,000 | +41.9% | $488 / Sq Ft |
| 02/14/2014 02/14/14 | Sold | $1,850,000 | -2.6% | $338 / Sq Ft |
| 01/11/2014 01/11/14 | Pending | -- | -- | -- |
| 11/01/2013 11/01/13 | For Sale | $1,899,000 | -- | $347 / Sq Ft |
Deed History
| Date | Type | Sale Price | Title Company |
|---|---|---|---|
| Special Warranty Deed | $1,850,000 | -- | |
| Special Warranty Deed | $680,000 | -- |
Mortgage History
| Date | Status | Loan Amount | Loan Type |
|---|---|---|---|
| Open | $659,500 | New Conventional | |
| Closed | $726,525 | New Conventional | |
| Open | $1,150,000 | New Conventional | |
| Previous Owner | $1,100,000 | Construction |
Similar Homes in Arlington, VA
Source: Bright MLS
MLS Number: VAAR2055506
APN: 02-018-033
- 4955 Old Dominion Dr
- 3667 N Harrison St
- 5413 Williamsburg Blvd
- 3102 N Dinwiddie St
- 4929 34th Rd N
- 3118 N Harrison St
- 4845 Little Falls Rd
- 5225 Little Falls Rd
- 5612 Williamsburg Blvd
- 2920 N Edison St
- 2929 N Greencastle St
- 4871 Old Dominion Dr
- 4777 33rd St N
- 3946 N Dumbarton St
- 4911 37th St N
- 6137 Franklin Park Rd
- 6139 Franklin Park Rd
- 3612 N Glebe Rd
- 3206 N Glebe Rd
- 5900 35th St N
